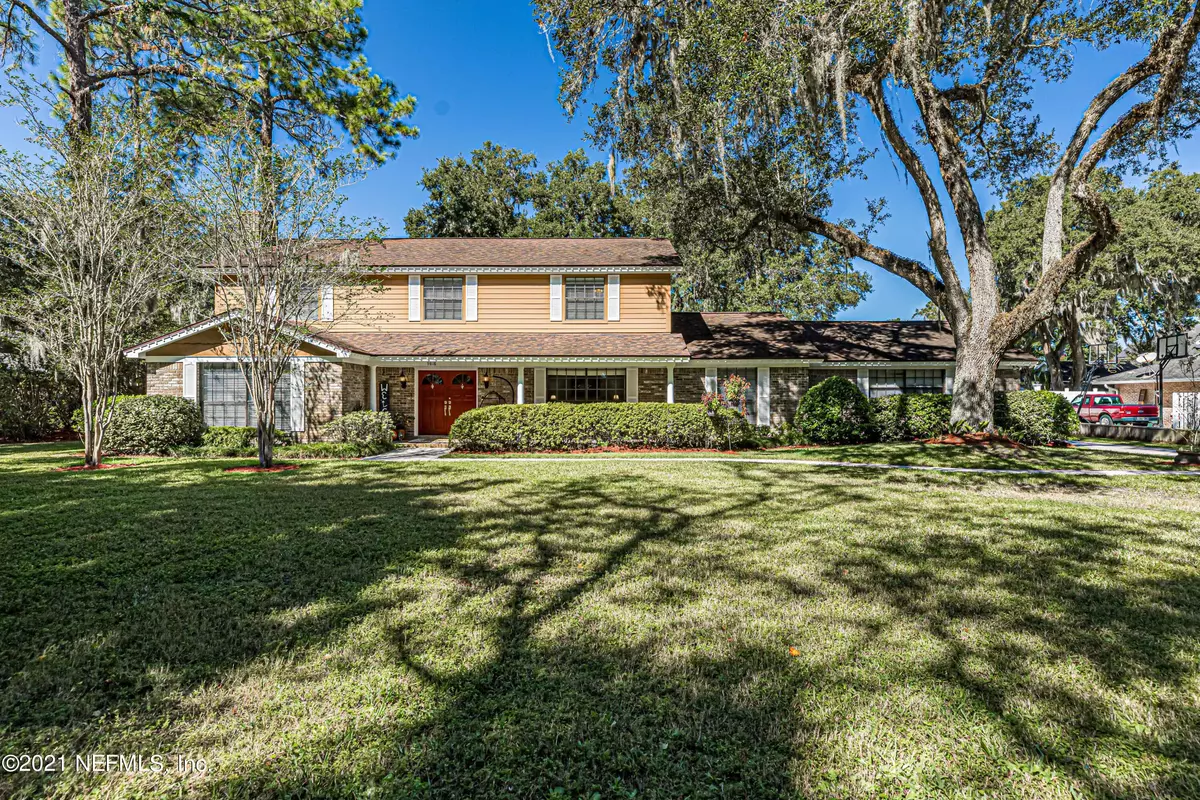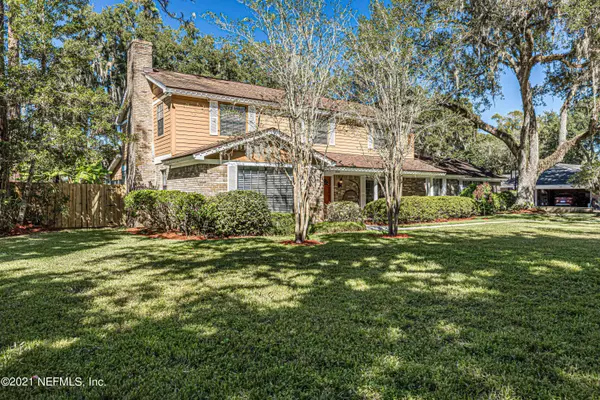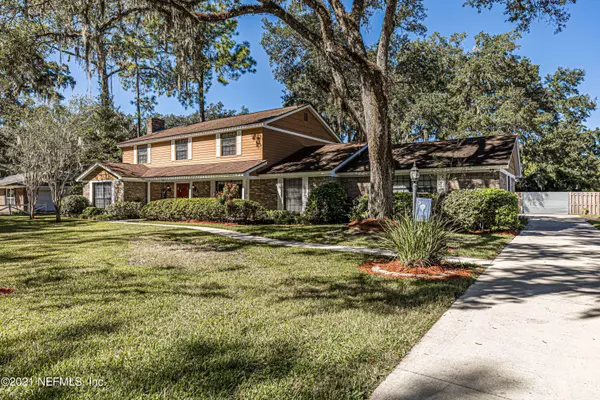$630,000
$600,000
5.0%For more information regarding the value of a property, please contact us for a free consultation.
4 Beds
3 Baths
3,048 SqFt
SOLD DATE : 12/03/2021
Key Details
Sold Price $630,000
Property Type Single Family Home
Sub Type Single Family Residence
Listing Status Sold
Purchase Type For Sale
Square Footage 3,048 sqft
Price per Sqft $206
Subdivision Pritchard Grant
MLS Listing ID 1138361
Sold Date 12/03/21
Style Traditional
Bedrooms 4
Full Baths 3
HOA Y/N No
Originating Board realMLS (Northeast Florida Multiple Listing Service)
Year Built 1974
Property Description
You don't want to miss out on this one! This elegant, well maintained, 2 story pool home is nestled along a peaceful private road lined with magnificent oak trees. NO CDD fees. Over half an acre, huge backyard for entertaining family and friends. Enjoy your morning coffee on the porch swing while relaxing in this spacious screened in lanai. This home features 4 bedrooms, 3 bathrooms,office and 2.5 garage spaces. Upgrades include freshly painted exterior and interior, paver pool deck, fence, huge shed, AC 2016. Charming white kitchen with granite countertops, stainless steel fridge, double ovens, beautiful hardwood floors and newly re-stained wood staircase. Storage galore throughout the home including under the stairs and the the unique cedar closet on the second floor.
Location
State FL
County Duval
Community Pritchard Grant
Area 013-Beauclerc/Mandarin North
Direction From San Jose Blvd, turn left on Scott Mill Road, turn right on Private Road right past Estate Lane, third house on the right.
Rooms
Other Rooms Shed(s)
Interior
Interior Features Breakfast Bar, Breakfast Nook, Built-in Features, Eat-in Kitchen, Entrance Foyer, Pantry, Primary Bathroom - Tub with Shower, Split Bedrooms, Vaulted Ceiling(s), Walk-In Closet(s), Wet Bar
Heating Central, Heat Pump, Zoned, Other
Cooling Central Air, Zoned
Flooring Carpet, Tile, Wood
Fireplaces Number 1
Fireplaces Type Gas
Fireplace Yes
Exterior
Parking Features Additional Parking, Attached, Garage
Garage Spaces 2.0
Fence Back Yard, Wood
Pool In Ground
Utilities Available Cable Available, Cable Connected
Roof Type Shingle
Porch Covered, Front Porch, Patio, Porch, Screened
Total Parking Spaces 2
Private Pool No
Building
Lot Description Cul-De-Sac, Sprinklers In Front, Sprinklers In Rear
Sewer Septic Tank
Water Private, Well
Architectural Style Traditional
Structure Type Brick Veneer,Fiber Cement,Frame
New Construction No
Schools
Elementary Schools Crown Point
Middle Schools Alfred Dupont
High Schools Samuel W. Wolfson
Others
Tax ID 1494910030
Security Features Security System Leased,Smoke Detector(s)
Acceptable Financing Cash, Conventional, VA Loan
Listing Terms Cash, Conventional, VA Loan
Read Less Info
Want to know what your home might be worth? Contact us for a FREE valuation!

Our team is ready to help you sell your home for the highest possible price ASAP
Bought with MILLER & COMPANY REAL ESTATE

"Molly's job is to find and attract mastery-based agents to the office, protect the culture, and make sure everyone is happy! "






