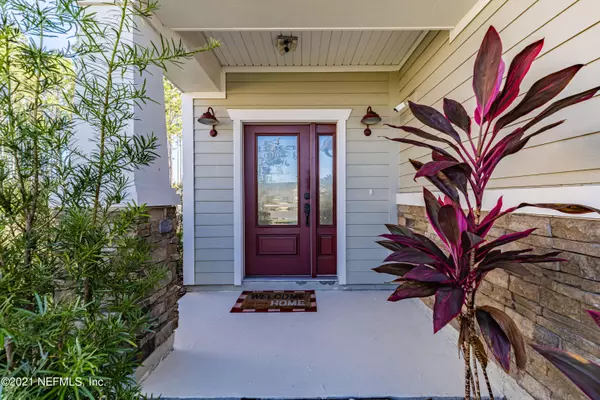$530,000
$510,000
3.9%For more information regarding the value of a property, please contact us for a free consultation.
4 Beds
3 Baths
2,053 SqFt
SOLD DATE : 01/07/2022
Key Details
Sold Price $530,000
Property Type Single Family Home
Sub Type Single Family Residence
Listing Status Sold
Purchase Type For Sale
Square Footage 2,053 sqft
Price per Sqft $258
Subdivision Beacon Lake
MLS Listing ID 1139714
Sold Date 01/07/22
Bedrooms 4
Full Baths 2
Half Baths 1
HOA Fees $5/ann
HOA Y/N Yes
Originating Board realMLS (Northeast Florida Multiple Listing Service)
Year Built 2019
Property Description
Here's your chance to make Beacon Lake your home without the wait! Beautiful and spacious Stockton 4 BR plan has desirable open floor plan with first floor Master Suite. Enjoy your morning coffee on the lanai with gorgeous pergola overlooking the backyard. Upstairs, you'll find a bonus area for kid space or extra living area, plus 3 bedrooms and full bathroom.
The stunning Beacon Lake Amenity Center - the Lake House - is close by and offers jr olympic-sized pool, kiddie pool area with slides, fully outfitted fitness center, dual tennis courts, dog park, beach area on main lake with adirondack chairs and hammock, and croquet field, along with Food Truck area for weekly food trucks.
Location
State FL
County St. Johns
Community Beacon Lake
Area 304- 210 South
Direction From I-95 South: Exit 329 for CR 210--Turn Left (east) onto CR 210--Travel approx 1.5 miles, turn right into Beacon Lake, then turn right onto Beam Lane, and an immediate right onto Strobe Ct
Interior
Interior Features Breakfast Bar, Built-in Features, Entrance Foyer, Primary Downstairs
Heating Central
Cooling Central Air
Flooring Vinyl
Laundry Electric Dryer Hookup, Washer Hookup
Exterior
Parking Features Attached, Garage
Garage Spaces 2.0
Pool Community
Utilities Available Natural Gas Available
Amenities Available Basketball Court, Boat Dock, Children's Pool, Clubhouse, Fitness Center, Jogging Path, Playground, Tennis Court(s), Trash
Roof Type Shingle
Accessibility Accessible Common Area
Porch Porch, Screened
Total Parking Spaces 2
Private Pool No
Building
Lot Description Cul-De-Sac
Sewer Public Sewer
Water Public
New Construction No
Schools
Elementary Schools Ocean Palms
Middle Schools Alice B. Landrum
High Schools Allen D. Nease
Others
Tax ID 0237212280
Acceptable Financing Cash, Conventional, FHA, VA Loan
Listing Terms Cash, Conventional, FHA, VA Loan
Read Less Info
Want to know what your home might be worth? Contact us for a FREE valuation!

Our team is ready to help you sell your home for the highest possible price ASAP
Bought with REEF SHARK REALTY INC

"Molly's job is to find and attract mastery-based agents to the office, protect the culture, and make sure everyone is happy! "






