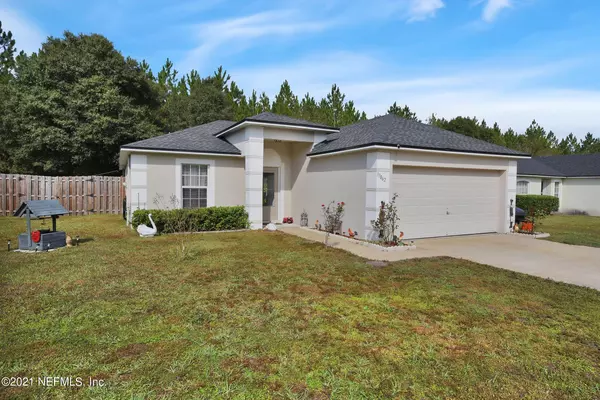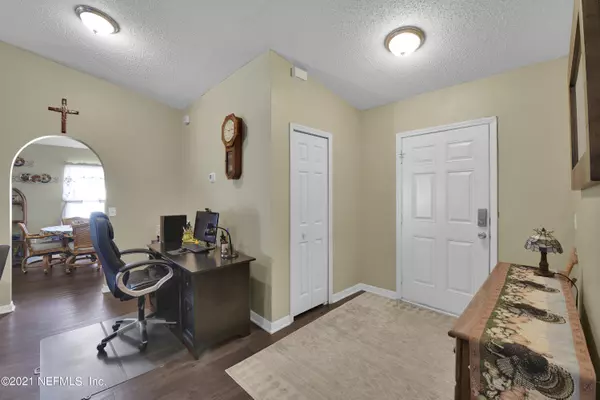$250,000
$255,500
2.2%For more information regarding the value of a property, please contact us for a free consultation.
3 Beds
2 Baths
1,550 SqFt
SOLD DATE : 12/07/2021
Key Details
Sold Price $250,000
Property Type Single Family Home
Sub Type Single Family Residence
Listing Status Sold
Purchase Type For Sale
Square Footage 1,550 sqft
Price per Sqft $161
Subdivision Southern Glen
MLS Listing ID 1138737
Sold Date 12/07/21
Style Ranch,Traditional
Bedrooms 3
Full Baths 2
HOA Y/N No
Originating Board realMLS (Northeast Florida Multiple Listing Service)
Year Built 2005
Property Description
This amazing move-in ready home sits in front of a nature preserve, and features a spacious kitchen that flows from the dining room to the living room. With a breakfast bar and an eat-in kitchen, this space is perfect for someone who enjoys whipping up a meal while entertaining friends. Recent updates include, laminate wood flooring throughout the main living space, kitchen fixtures, and a black stainless steel Whirlpool Refrigerator. The master suite has a spacious walk-in closet, a large deep garden tub to soak in and a separate step-in shower. The fully fenced backyard is perfect for private outdoor entertaining with plenty of space to add an in-ground pool. This home is peacefully tucked away in the quiet Southern Glen subdivision. **NO HOA or CDD FEES!!! ROOF was Replaced in 2014!
Location
State FL
County Nassau
Community Southern Glen
Area 491-Hillard
Direction From 295-N, exit 28B New Kings Rd/US-1 N/US-23 N toward Callahan, turn left onto Henry Smith Rd, turn right onto Pine St, turn right onto Southern Glen Way.
Interior
Interior Features Breakfast Bar, Primary Bathroom -Tub with Separate Shower, Primary Downstairs, Split Bedrooms, Walk-In Closet(s)
Heating Central
Cooling Central Air
Flooring Laminate
Exterior
Parking Features Additional Parking, Attached, Garage
Garage Spaces 2.0
Fence Back Yard
Pool None
Roof Type Shingle
Porch Patio
Total Parking Spaces 2
Private Pool No
Building
Lot Description Wooded
Sewer Public Sewer
Water Public
Architectural Style Ranch, Traditional
Structure Type Stucco
New Construction No
Schools
Elementary Schools Hilliard
Middle Schools Hilliard
High Schools Hilliard
Others
Tax ID 163N24198500290000
Security Features Smoke Detector(s)
Acceptable Financing Cash, Conventional, FHA, USDA Loan, VA Loan
Listing Terms Cash, Conventional, FHA, USDA Loan, VA Loan
Read Less Info
Want to know what your home might be worth? Contact us for a FREE valuation!

Our team is ready to help you sell your home for the highest possible price ASAP

"Molly's job is to find and attract mastery-based agents to the office, protect the culture, and make sure everyone is happy! "






