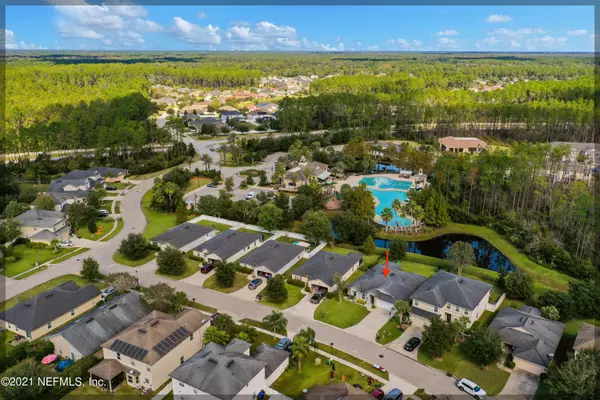$411,000
$400,000
2.8%For more information regarding the value of a property, please contact us for a free consultation.
4 Beds
2 Baths
1,867 SqFt
SOLD DATE : 12/06/2021
Key Details
Sold Price $411,000
Property Type Single Family Home
Sub Type Single Family Residence
Listing Status Sold
Purchase Type For Sale
Square Footage 1,867 sqft
Price per Sqft $220
Subdivision Aberdeen
MLS Listing ID 1139740
Sold Date 12/06/21
Style Traditional
Bedrooms 4
Full Baths 2
HOA Fees $4/ann
HOA Y/N Yes
Originating Board realMLS (Northeast Florida Multiple Listing Service)
Year Built 2012
Property Description
Meticulously kept home in the desirable St. Johns County community of Aberdeen, on a pond that backs up to preserve! Walking distance to the amenity center as well as to the playgrounds and basketball courts which offer incredible outdoor play options! LOW CDD- ORIGINAL BOND PAID OFF!!, LOW HOA! Live the Florida lifestyle relaxing at the resort style pool with slide or stay active by heading to the BRAND NEW neighborhood fitness center or lap pool! This home offers an open floor plan for entertaining, wood floors, and a fenced in backyard for your kids or dogs to play with ease. Master bedroom features a double closet and home has brand new gutters. Don't miss out on your opportunity to live in a resort style neighborhood zoned for St. John's County schools within biking distance only .8mi .8mi
Location
State FL
County St. Johns
Community Aberdeen
Area 301-Julington Creek/Switzerland
Direction East on Racetrack Rd from San Jose Blvd, Right on Veterans Pkwy, Right on Longleaf Pine Pkwy, Left on Flower of Scotland, past the amenity center to first Left-Celtic Wedding Dr., to home on left.
Interior
Interior Features Breakfast Bar, Entrance Foyer, Pantry, Primary Bathroom - Shower No Tub, Primary Downstairs, Split Bedrooms, Walk-In Closet(s)
Heating Central, Electric, Other
Cooling Central Air, Electric
Flooring Carpet, Tile, Wood
Fireplaces Number 1
Fireplaces Type Gas
Fireplace Yes
Laundry Electric Dryer Hookup, Washer Hookup
Exterior
Garage Attached, Garage, Garage Door Opener, On Street
Garage Spaces 2.0
Fence Back Yard
Pool Community, None
Utilities Available Cable Available, Cable Connected
Amenities Available Children's Pool, Clubhouse, Tennis Court(s)
Waterfront Description Pond
Roof Type Shingle
Porch Covered, Patio, Screened
Total Parking Spaces 2
Private Pool No
Building
Sewer Public Sewer
Water Public
Architectural Style Traditional
Structure Type Frame,Stucco
New Construction No
Schools
Middle Schools Freedom Crossing Academy
High Schools Bartram Trail
Others
HOA Name FL. Prop. Management
Tax ID 0097622610
Security Features Smoke Detector(s)
Acceptable Financing Cash, Conventional, FHA, USDA Loan, VA Loan
Listing Terms Cash, Conventional, FHA, USDA Loan, VA Loan
Read Less Info
Want to know what your home might be worth? Contact us for a FREE valuation!

Our team is ready to help you sell your home for the highest possible price ASAP
Bought with REDFIN

"Molly's job is to find and attract mastery-based agents to the office, protect the culture, and make sure everyone is happy! "






