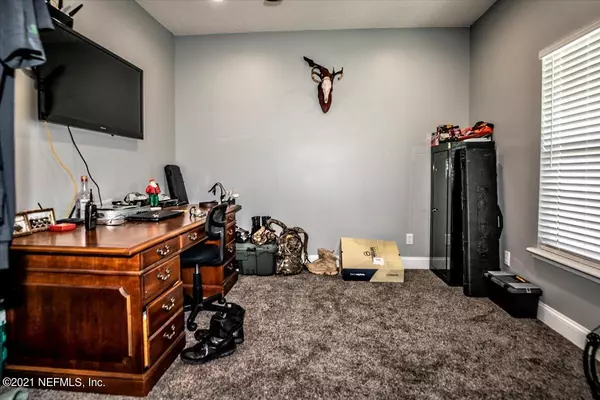$650,000
$749,999
13.3%For more information regarding the value of a property, please contact us for a free consultation.
3 Beds
2 Baths
1,973 SqFt
SOLD DATE : 01/10/2022
Key Details
Sold Price $650,000
Property Type Single Family Home
Sub Type Single Family Residence
Listing Status Sold
Purchase Type For Sale
Square Footage 1,973 sqft
Price per Sqft $329
Subdivision Glen St Mary
MLS Listing ID 1139363
Sold Date 01/10/22
Bedrooms 3
Full Baths 2
HOA Y/N No
Originating Board realMLS (Northeast Florida Multiple Listing Service)
Year Built 2016
Property Description
Tranquility and comfort! This charming 3-bedroom 2-bathroom farmhouse is perfectly located in Baker County sitting on almost 10 acres. A long driveway brings you by the fully stocked pond and up to this beautiful home. The home has a split floor plan with a master suite on one side and guest rooms located on the other side of the home. The open floor concept in the kitchen and living room is perfect for all family dinners and gatherings. Custom cabinets and a large island compliment the kitchen perfectly. The home office can be converted into a bedroom or maintained as an office space. The outside pool area is ideal for summer BBQs. Additionally, the back yard includes is a 40X42 enclosed 2-bedroom 1-bathroom mother-in-law suite. This enclosure also has an area that has been insulated but not completely finished, making the possibilities limitless for space for a man cave, business space, mother-n-law suite, game room.... You name it!!! Finally, there is another 30X40 metal building with a small tool shed and covered parking with enough space for a camper, ATVs, boats and more. This property is ready for the next family to enjoy the grazing wildlife as much as the current owners have over the past few years. One look at this property and you will immediately see the endless possibilities.
Location
State FL
County Baker
Community Glen St Mary
Area 501-Macclenny Area
Direction Take exit 333 toward Glen St Mary, Keep Right onto Bob Burnsed Road, Turn Left onto Odis Yarborough, Turn Right onto Fred Taylor Road. Home is on the Right.
Interior
Interior Features Primary Bathroom -Tub with Separate Shower, Split Bedrooms, Vaulted Ceiling(s), Walk-In Closet(s)
Heating Central
Cooling Central Air
Fireplaces Number 1
Fireplaces Type Wood Burning
Fireplace Yes
Exterior
Parking Features Additional Parking, Attached, Detached, Garage, RV Access/Parking
Garage Spaces 2.0
Pool In Ground
Roof Type Metal
Total Parking Spaces 2
Private Pool No
Building
Sewer Septic Tank
Water Well
New Construction No
Schools
Middle Schools Baker County
High Schools Baker County
Others
Tax ID 112S21023200000130
Security Features Security System Owned
Acceptable Financing Cash, Conventional, FHA, USDA Loan, VA Loan
Listing Terms Cash, Conventional, FHA, USDA Loan, VA Loan
Read Less Info
Want to know what your home might be worth? Contact us for a FREE valuation!

Our team is ready to help you sell your home for the highest possible price ASAP

"Molly's job is to find and attract mastery-based agents to the office, protect the culture, and make sure everyone is happy! "






