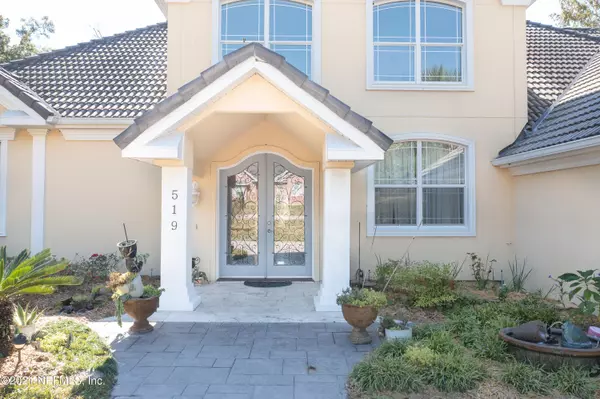$659,900
$659,900
For more information regarding the value of a property, please contact us for a free consultation.
4 Beds
5 Baths
4,517 SqFt
SOLD DATE : 02/25/2022
Key Details
Sold Price $659,900
Property Type Single Family Home
Sub Type Single Family Residence
Listing Status Sold
Purchase Type For Sale
Square Footage 4,517 sqft
Price per Sqft $146
Subdivision Cypress Lakes
MLS Listing ID 1140456
Sold Date 02/25/22
Style Traditional
Bedrooms 4
Full Baths 4
Half Baths 1
HOA Y/N No
Originating Board realMLS (Northeast Florida Multiple Listing Service)
Year Built 2001
Lot Dimensions 188 x288
Property Description
Exquisite, one-owner custom-built home with only the finest quality upgrades! Custom designed grand double front doors, locally designed and crafted curved staircase, travertine and hardwood floors throughout, gas fireplace, central audio system, tankless hot water heater and 2 HVAC Units. The Chef's kitchen has custom cabinets, Jerusalem Stone Countertops, Sub Zero Refrigerator, bonus ice maker, gas stove and a walk-in pantry. French doors open out from the main living area to the covered lanai and screened heated saltwater pool and hot tub. The owner's suite boasts French doors out to the pool, tray ceilings and a luxurious bath. Upstairs is a large in-home office with vaulted ceilings and bath. The Barrel tile roof gives this home great curb appeal. This home is the epitome of luxury.
Location
State FL
County Columbia
Community Cypress Lakes
Area 802-Columbia-West
Direction Take I-10 to exit 324, turn L on US Hwy 90 for 25.5 miles - turn L on Sweetbreeze Drive - follow Sweetbreeze for .4 mile to home on the corner of Sweetbreeze and Wood Duck Court (no sign)
Interior
Interior Features Breakfast Bar, Breakfast Nook, Built-in Features, Entrance Foyer, Kitchen Island, Pantry, Primary Bathroom -Tub with Separate Shower, Primary Downstairs, Split Bedrooms, Vaulted Ceiling(s), Walk-In Closet(s)
Heating Central
Cooling Central Air
Flooring Marble, Wood
Fireplaces Number 1
Fireplaces Type Gas
Fireplace Yes
Laundry Electric Dryer Hookup, Washer Hookup
Exterior
Garage Additional Parking, Attached, Circular Driveway, Garage
Garage Spaces 3.0
Pool Private, In Ground, Heated, Salt Water, Screen Enclosure
Utilities Available Cable Available, Other
Amenities Available Security, Trash
Waterfront No
Porch Patio, Porch, Screened
Total Parking Spaces 3
Private Pool No
Building
Lot Description Corner Lot, Sprinklers In Front, Sprinklers In Rear
Sewer Septic Tank
Water Well
Architectural Style Traditional
Structure Type Block,Stucco
New Construction No
Schools
Elementary Schools Pinemount
Middle Schools Lake City
High Schools Columbia
Others
Tax ID 333S1602434013
Security Features Security System Owned
Acceptable Financing Cash, Conventional, FHA, VA Loan
Listing Terms Cash, Conventional, FHA, VA Loan
Read Less Info
Want to know what your home might be worth? Contact us for a FREE valuation!

Our team is ready to help you sell your home for the highest possible price ASAP
Bought with NON MLS

"Molly's job is to find and attract mastery-based agents to the office, protect the culture, and make sure everyone is happy! "






