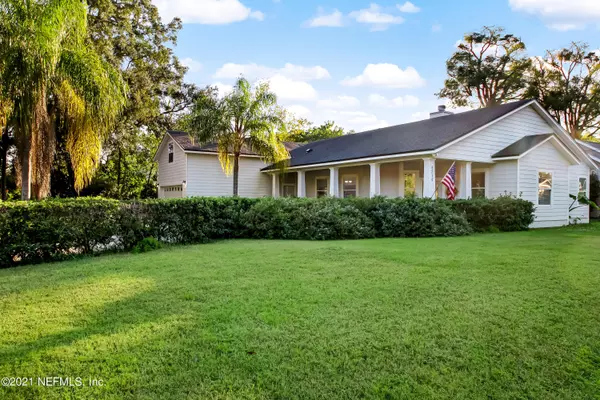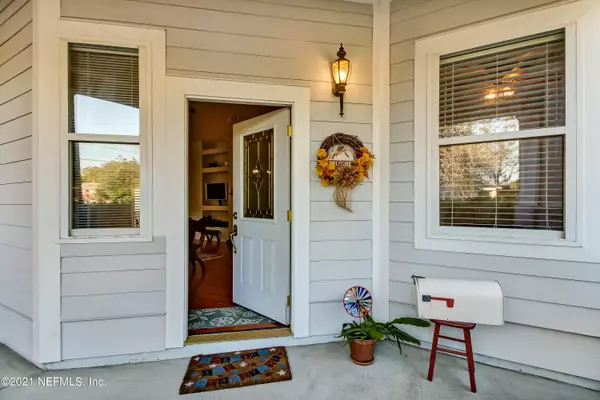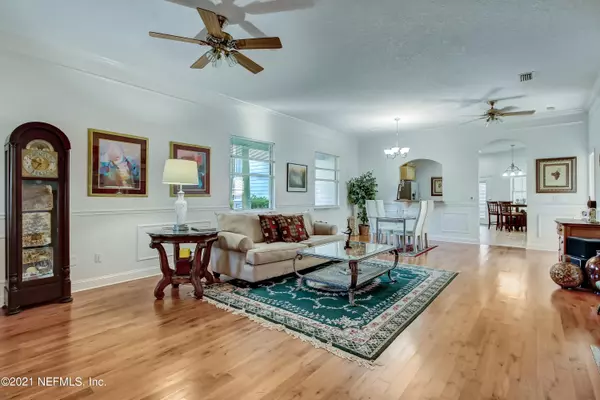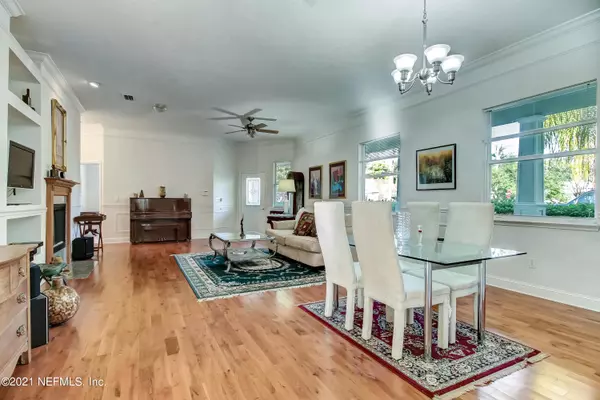$490,000
$499,000
1.8%For more information regarding the value of a property, please contact us for a free consultation.
3 Beds
3 Baths
2,359 SqFt
SOLD DATE : 01/06/2022
Key Details
Sold Price $490,000
Property Type Single Family Home
Sub Type Single Family Residence
Listing Status Sold
Purchase Type For Sale
Square Footage 2,359 sqft
Price per Sqft $207
Subdivision Avondale
MLS Listing ID 1135660
Sold Date 01/06/22
Style Contemporary
Bedrooms 3
Full Baths 2
Half Baths 1
HOA Y/N No
Originating Board realMLS (Northeast Florida Multiple Listing Service)
Year Built 2006
Lot Dimensions 89 x 100
Property Description
This property is for Sale not for rent ,Built in 2006, this great St Johns Park home is a must see. :Large open areas, 10 Ft. ceiling. beautiful crown molding. Gourmet kitchen w/stainless steel appliances, granite countertops & custom wood cabinets. Open floor plan with wood floors, gas fireplace,, chair rails and pass thru to kitchen. Large master with his/her walk in closets. Dream bath w/granite counters, double sinks, walk in shower & garden tub. upstairs bonus room w/half bath could be 4th bedroom. HVAC 2020. Large inside laundry and oversized insulated 2 car garage. Circular drive, located on corner lot with nice landscaping,. Huge front porch & covered back porch w/pavers. Plenty of parking even room for a boat. Walking distance to Avondale shopping, dining, churches & schools. Perf Perf
Location
State FL
County Duval
Community Avondale
Area 032-Avondale
Direction South on Herschel St from St. Johns, right on Marquette ( at Fire Station), one block to left on Euclid. House on the corner of Euclid and Marquette
Interior
Interior Features Pantry, Primary Bathroom -Tub with Separate Shower, Primary Downstairs, Split Bedrooms, Walk-In Closet(s)
Heating Central, Other
Cooling Central Air
Flooring Carpet, Tile, Wood
Fireplaces Number 1
Fireplaces Type Gas
Fireplace Yes
Laundry Electric Dryer Hookup, Washer Hookup
Exterior
Parking Features Additional Parking, Attached, Circular Driveway, Garage, Garage Door Opener, On Street
Garage Spaces 2.0
Pool None
Utilities Available Natural Gas Available
Roof Type Shingle
Porch Front Porch, Patio
Total Parking Spaces 2
Private Pool No
Building
Lot Description Sprinklers In Front, Sprinklers In Rear
Sewer Public Sewer
Water Public
Architectural Style Contemporary
Structure Type Fiber Cement,Frame
New Construction No
Others
Tax ID 0694230000
Security Features Security System Owned,Smoke Detector(s)
Acceptable Financing Cash, Conventional, FHA, VA Loan
Listing Terms Cash, Conventional, FHA, VA Loan
Read Less Info
Want to know what your home might be worth? Contact us for a FREE valuation!

Our team is ready to help you sell your home for the highest possible price ASAP
Bought with MERO REALTY

"Molly's job is to find and attract mastery-based agents to the office, protect the culture, and make sure everyone is happy! "






