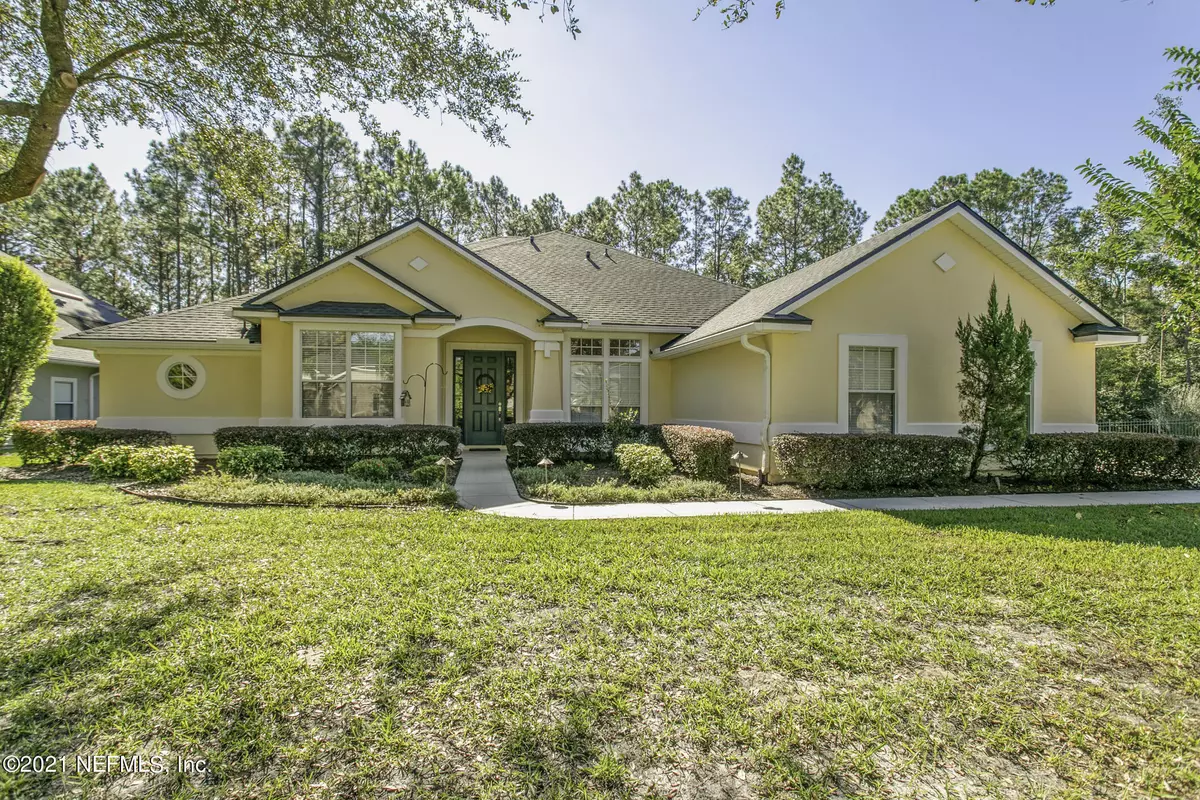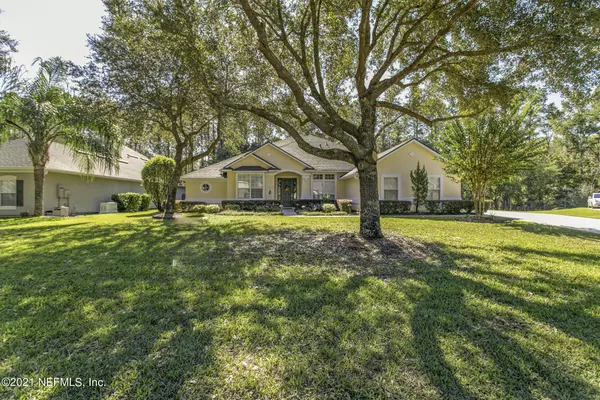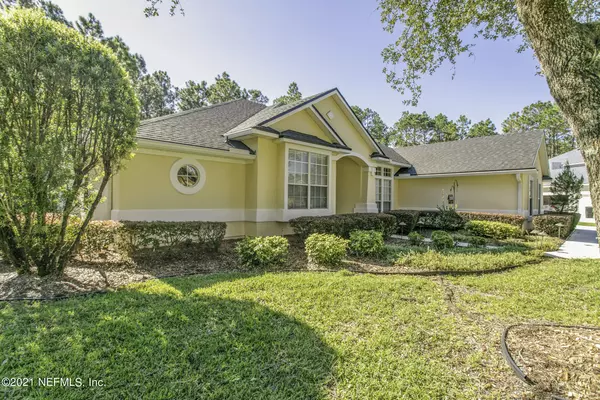$625,000
$625,000
For more information regarding the value of a property, please contact us for a free consultation.
5 Beds
4 Baths
3,400 SqFt
SOLD DATE : 01/31/2022
Key Details
Sold Price $625,000
Property Type Single Family Home
Sub Type Single Family Residence
Listing Status Sold
Purchase Type For Sale
Square Footage 3,400 sqft
Price per Sqft $183
Subdivision South Hampton
MLS Listing ID 1140182
Sold Date 01/31/22
Style Traditional
Bedrooms 5
Full Baths 4
HOA Fees $100/ann
HOA Y/N Yes
Originating Board realMLS (Northeast Florida Multiple Listing Service)
Year Built 2006
Property Description
Beautiful 5 BR home in the highly desired golfing community of South Hampton. Located in a cul-de-sac on a dead-end road with a preserve behind it, this house feels like your home! Gourmet kitchen with stainless appliances, granite countertops and huge pantry, then retire to the huge Florida Room or gather around the gas fireplace to create memories. Option of either a 5 BR or a 4 BR/office. Easy maintenance with tile & wood veneer flooring. Walk-in closets in Master Bedroom. Power outages no problem with hard wired 22KW Generac generator/buried 250-gal propane tank. Utility sink and 18' of floor to ceiling shelving in 3 car garage. New roof! Community amenities include 100 acres of parks, picnic areas, playgrounds, tennis courts, soccer fields, swimming pool/splash park, Club House/Gym RV Storage area. No CDD Fees! Quick access to I-95 for easy commutes to Downtown & Beaches!
Location
State FL
County St. Johns
Community South Hampton
Area 304- 210 South
Direction From I-95, West on SR210 3.6 miles; Turn left onto S Hampton Club Way; Turn right onto S Landguard Rd and follow for .6 miles; Turn left onto Garrison Dr, property will be on the left
Rooms
Other Rooms Other
Interior
Interior Features Breakfast Bar, Built-in Features, Entrance Foyer, Pantry, Split Bedrooms, Walk-In Closet(s)
Heating Central, Heat Pump
Cooling Central Air, Electric, Wall/Window Unit(s)
Flooring Tile, Wood
Fireplaces Number 1
Fireplaces Type Gas
Furnishings Unfurnished
Fireplace Yes
Exterior
Parking Features Attached, Garage, Garage Door Opener, RV Access/Parking
Garage Spaces 3.0
Pool Community
Utilities Available Cable Connected, Propane
Amenities Available Basketball Court, Children's Pool, Clubhouse, Fitness Center, Golf Course, Jogging Path, Management - Full Time, Playground, RV/Boat Storage, Security, Tennis Court(s)
View Protected Preserve
Roof Type Shingle
Porch Glass Enclosed, Patio
Total Parking Spaces 3
Private Pool No
Building
Lot Description Cul-De-Sac, Sprinklers In Front, Sprinklers In Rear
Sewer Public Sewer
Water Public
Architectural Style Traditional
Structure Type Frame,Stucco
New Construction No
Schools
Elementary Schools Timberlin Creek
Middle Schools Switzerland Point
High Schools Bartram Trail
Others
HOA Fee Include Insurance,Maintenance Grounds,Security
Tax ID 0099725510
Security Features Security System Owned,Smoke Detector(s)
Acceptable Financing Cash, Conventional, FHA
Listing Terms Cash, Conventional, FHA
Read Less Info
Want to know what your home might be worth? Contact us for a FREE valuation!

Our team is ready to help you sell your home for the highest possible price ASAP
Bought with KELLER WILLIAMS REALTY ATLANTIC PARTNERS

"Molly's job is to find and attract mastery-based agents to the office, protect the culture, and make sure everyone is happy! "






