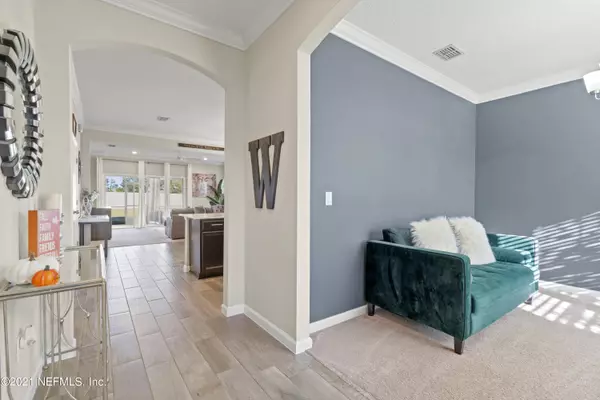$346,000
$335,000
3.3%For more information regarding the value of a property, please contact us for a free consultation.
3 Beds
2 Baths
1,750 SqFt
SOLD DATE : 12/28/2021
Key Details
Sold Price $346,000
Property Type Single Family Home
Sub Type Single Family Residence
Listing Status Sold
Purchase Type For Sale
Square Footage 1,750 sqft
Price per Sqft $197
Subdivision Mill Creek East
MLS Listing ID 1143270
Sold Date 12/28/21
Style Traditional
Bedrooms 3
Full Baths 2
HOA Fees $47
HOA Y/N Yes
Originating Board realMLS (Northeast Florida Multiple Listing Service)
Year Built 2017
Property Description
Multiple offers received highest and best by 11/29/21 at 12:00.P.M. Live in this gorgeous newer home that is located in the perfect location of Jacksonville. You will be able to entertain your family and friends in the screened in lanai and while enjoying a huge fenced in backyard which is perfect to build your future pool! This split floorplan includes a separate office/flex space, quartz kitchen counter tops, 42 inch cabinets, stainless steel appliances and porcelain wood tile in the wet areas. This home also features double sinks in the Owner's Suite, sprinkler system, pavered driveway and the home automation through a smart home package. Mill Creek East is a highly sought community and is centrally located near Shopping, restaurants, the beaches, the airport and Mayport Naval Station
Location
State FL
County Duval
Community Mill Creek East
Area 041-Arlington
Direction North on 9A, then exit left on Atlantic Boulevard, right on Arlington Expressway, right/north on the Southside Connector, exit west at Regency Square Blvd. Turn right onto Kendall Drive, go straight
Rooms
Other Rooms Other
Interior
Interior Features Breakfast Bar, Entrance Foyer, Primary Bathroom -Tub with Separate Shower, Split Bedrooms, Walk-In Closet(s)
Heating Central
Cooling Central Air
Flooring Tile
Exterior
Garage Spaces 2.0
Fence Back Yard
Pool None
Utilities Available Other
Amenities Available Playground
Roof Type Shingle
Porch Patio, Porch, Screened
Total Parking Spaces 2
Private Pool No
Building
Lot Description Sprinklers In Front, Sprinklers In Rear
Water Public
Architectural Style Traditional
Structure Type Vinyl Siding
New Construction No
Others
HOA Name Leland Management
Tax ID 1230285090
Security Features Smoke Detector(s)
Acceptable Financing Cash, Conventional, FHA, VA Loan
Listing Terms Cash, Conventional, FHA, VA Loan
Read Less Info
Want to know what your home might be worth? Contact us for a FREE valuation!

Our team is ready to help you sell your home for the highest possible price ASAP

"Molly's job is to find and attract mastery-based agents to the office, protect the culture, and make sure everyone is happy! "






