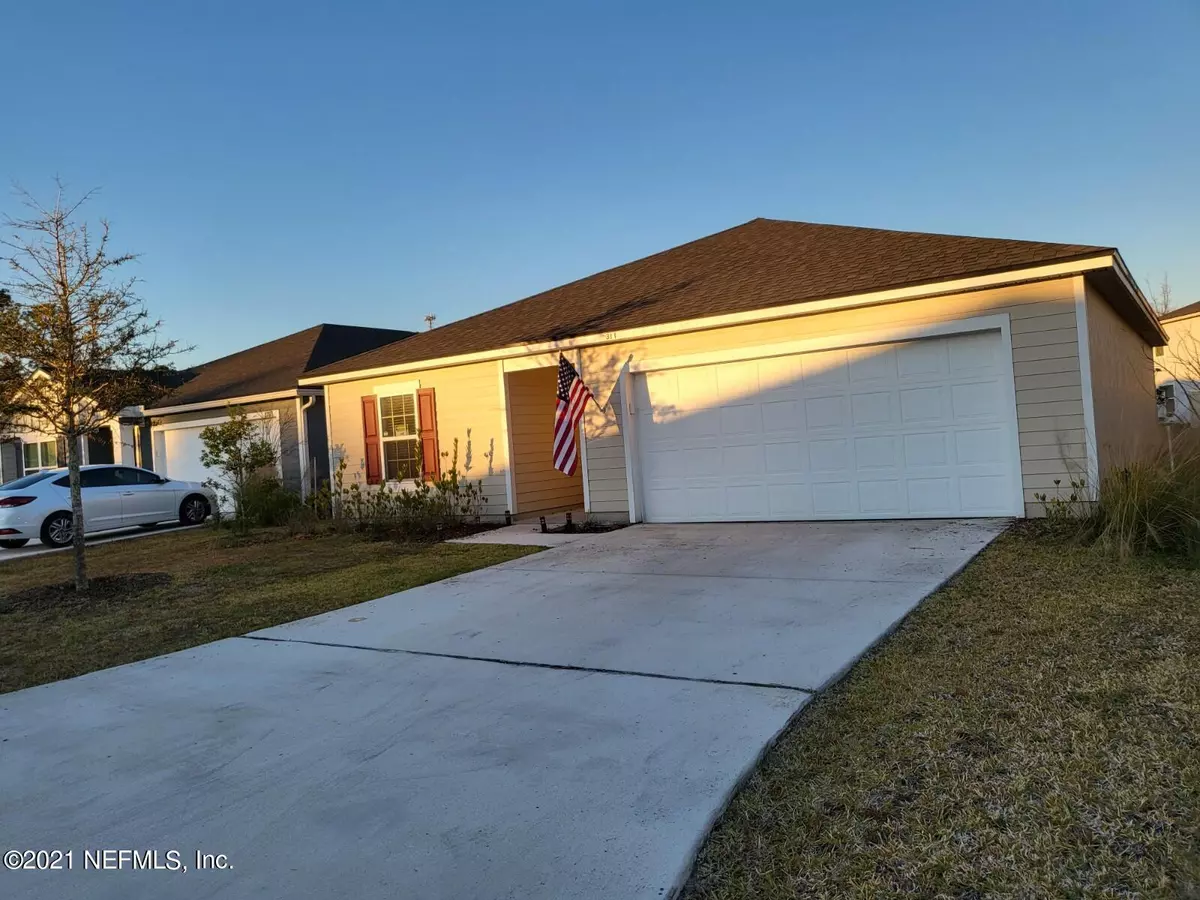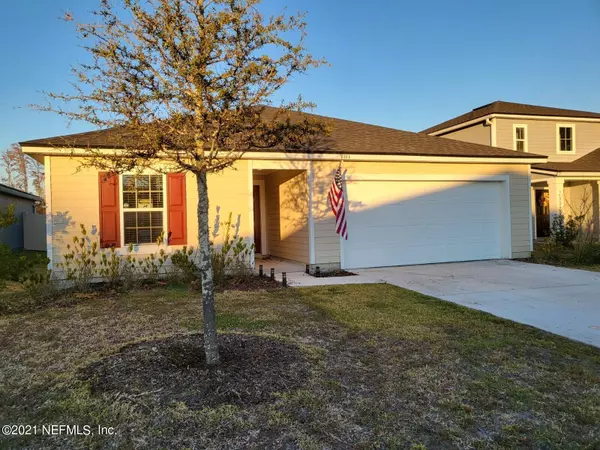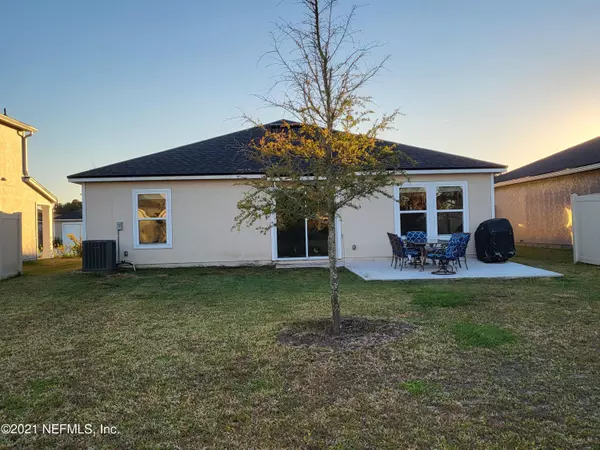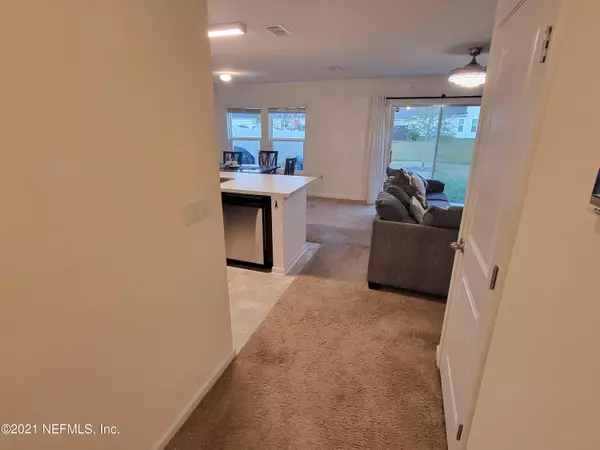$295,000
$286,500
3.0%For more information regarding the value of a property, please contact us for a free consultation.
3 Beds
2 Baths
1,316 SqFt
SOLD DATE : 01/06/2022
Key Details
Sold Price $295,000
Property Type Single Family Home
Sub Type Single Family Residence
Listing Status Sold
Purchase Type For Sale
Square Footage 1,316 sqft
Price per Sqft $224
Subdivision Cherry Lakes
MLS Listing ID 1144201
Sold Date 01/06/22
Style Ranch
Bedrooms 3
Full Baths 2
HOA Fees $29/ann
HOA Y/N Yes
Originating Board realMLS (Northeast Florida Multiple Listing Service)
Year Built 2019
Lot Dimensions 50' x 120'
Property Description
This Move In Ready, like new well maintained 3-bedroom 2 full bathroom home comes with a bright open floor plan, all kitchen appliances, kitchen island, inside laundry room. From this home's location you will have easy access to I-95 and I-295. Homeowners can quickly get to downtown Jacksonville, the airport, or the beaches within minutes. There is plenty of shopping and dining to be had as well. Nearby points of interest include the River City Marketplace, UF Shands Hospital and just a little further is the St. John's Town Center which is about 25 minutes away.
Location
State FL
County Duval
Community Cherry Lakes
Area 092-Oceanway/Pecan Park
Direction From I-295 N to Exit 37, right on Howard Rd. left on Dunn Creek Rd, right on Cherry Bluff Dr. then go left on Orchard Grove Dr. and right on Blush Blossom Ct.
Interior
Interior Features Primary Bathroom - Shower No Tub, Split Bedrooms, Walk-In Closet(s)
Heating Central
Cooling Central Air
Flooring Carpet
Exterior
Garage Attached, Garage
Garage Spaces 2.0
Pool None
Roof Type Shingle
Porch Patio
Total Parking Spaces 2
Private Pool No
Building
Lot Description Cul-De-Sac, Sprinklers In Front, Sprinklers In Rear
Sewer Public Sewer
Water Public
Architectural Style Ranch
Structure Type Fiber Cement,Frame
New Construction No
Others
HOA Name OA Cherry Lakes Inc.
Tax ID 1065240335
Security Features Smoke Detector(s)
Acceptable Financing Cash, Conventional, FHA, VA Loan
Listing Terms Cash, Conventional, FHA, VA Loan
Read Less Info
Want to know what your home might be worth? Contact us for a FREE valuation!

Our team is ready to help you sell your home for the highest possible price ASAP
Bought with OPENDOOR BROKERAGE, LLC.

"Molly's job is to find and attract mastery-based agents to the office, protect the culture, and make sure everyone is happy! "






