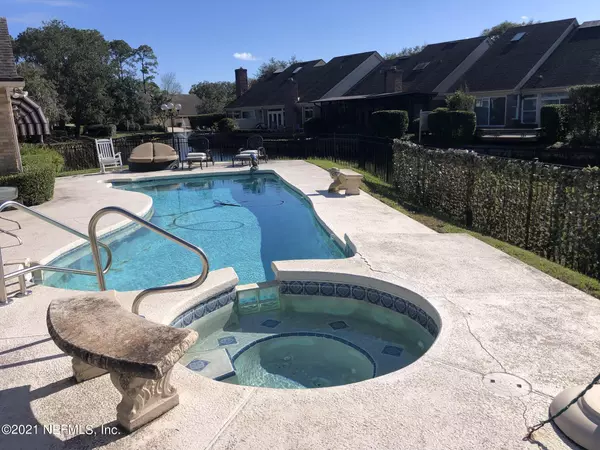$515,000
$519,000
0.8%For more information regarding the value of a property, please contact us for a free consultation.
3 Beds
2 Baths
2,319 SqFt
SOLD DATE : 01/14/2022
Key Details
Sold Price $515,000
Property Type Single Family Home
Sub Type Single Family Residence
Listing Status Sold
Purchase Type For Sale
Square Footage 2,319 sqft
Price per Sqft $222
Subdivision Deerwood
MLS Listing ID 1146058
Sold Date 01/14/22
Style Traditional
Bedrooms 3
Full Baths 2
HOA Fees $216/ann
HOA Y/N Yes
Originating Board realMLS (Northeast Florida Multiple Listing Service)
Year Built 1996
Property Description
PRO PHOTOS COMING WEDNESDAY. Enjoy water views from three sides of this gorgeous Deerwood Country Club 3/2 brick beauty. Sit poolside to get a tan in one of the few homes with a backyard pool/spa combo. Or relax in the shade of a retractable canopy. Dog lovers will enjoy the separate gated area for furry friends to frolic. Extras include a chandelier in the foyer that stays, a beautiful entrace to the grand ballroom formal living area with cozy fireplace and cathedral ceilings. Formal dining space leads to kitchen and separate living/dining family room. Garage has been transformed into a dance studio and extra bedrooms are princess palaces, but all can easily be reversed back. Join one of Jacksonville's most sought-after gated communities. Great schools and easy access from Southside Blvd. Blvd.
Location
State FL
County Duval
Community Deerwood
Area 024-Baymeadows/Deerwood
Direction JTB TO SOUTHSIDE BLVD SOUTH, TURN INTO DEERWOOD. CHECK IN WITH GUARD, TURN RIGHT INTO DEERWOOD POINTE, TURN RIGHT AT STOP SIGN, FOLLOW AROUND TO CUL DE SAC.
Interior
Interior Features Entrance Foyer, Kitchen Island, Pantry, Primary Bathroom -Tub with Separate Shower, Vaulted Ceiling(s)
Heating Central
Cooling Central Air
Fireplaces Number 1
Fireplace Yes
Exterior
Parking Features Attached, Garage
Garage Spaces 2.0
Fence Back Yard
Pool In Ground
Waterfront Description Lake Front
Total Parking Spaces 2
Private Pool No
Building
Sewer Public Sewer
Water Public
Architectural Style Traditional
Structure Type Frame
New Construction No
Others
Tax ID 1486311575
Security Features Entry Phone/Intercom,Security System Leased
Read Less Info
Want to know what your home might be worth? Contact us for a FREE valuation!

Our team is ready to help you sell your home for the highest possible price ASAP
Bought with UNITED REAL ESTATE GALLERY

"Molly's job is to find and attract mastery-based agents to the office, protect the culture, and make sure everyone is happy! "






