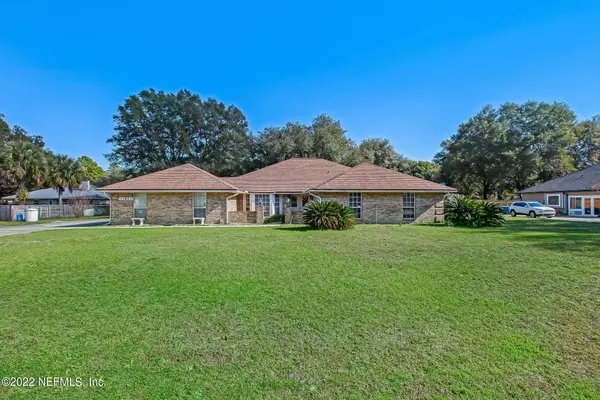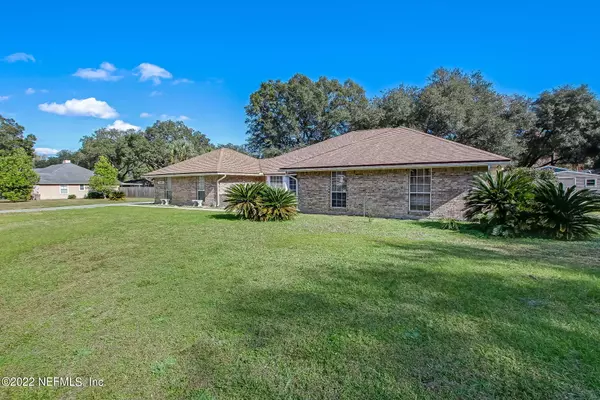$419,000
$439,000
4.6%For more information regarding the value of a property, please contact us for a free consultation.
4 Beds
3 Baths
2,391 SqFt
SOLD DATE : 03/04/2022
Key Details
Sold Price $419,000
Property Type Single Family Home
Sub Type Single Family Residence
Listing Status Sold
Purchase Type For Sale
Square Footage 2,391 sqft
Price per Sqft $175
Subdivision Golden Oaks
MLS Listing ID 1147792
Sold Date 03/04/22
Style Traditional
Bedrooms 4
Full Baths 2
Half Baths 1
HOA Y/N No
Originating Board realMLS (Northeast Florida Multiple Listing Service)
Year Built 1991
Lot Dimensions .532
Property Description
Well maintained brick home with two car garage and fenced yard on half acre plus lot. Front entrance has courtyard style with fountain to stay. Large entry foyer and large great room with wood burning fireplace. Additional dining room or flex space. Spacious kitchen has plenty of cabinets and food prep island, pantry. Owners suite has room for king size bed and has double closets. Three additional bedrooms with closets. Office/study area off laundry room and half bath. Covered boat or camper parking. Utility building to stay. Per Seller, Roof replaced in 2011. HVAC System replaced 2020.,
This is a well loved family home and has room for cook outs and room for kids to play. No HOA and no CDD fees.
Location
State FL
County Duval
Community Golden Oaks
Area 092-Oceanway/Pecan Park
Direction From I-295 North to Exit at Alta Drive to left at New Berlin Road. Left at Dunn Creek Road to left on Bardin Road to left at Leonardo Lane. Turn Left at Water Bluff Shores and left at Leafdale Cir
Rooms
Other Rooms Shed(s)
Interior
Interior Features Eat-in Kitchen, Entrance Foyer, Kitchen Island, Pantry, Primary Downstairs, Vaulted Ceiling(s), Walk-In Closet(s)
Heating Central, Electric
Cooling Central Air, Electric
Flooring Carpet, Tile, Vinyl
Fireplaces Number 1
Fireplaces Type Wood Burning
Fireplace Yes
Exterior
Parking Features Attached, Garage
Garage Spaces 2.0
Fence Back Yard
Pool None
Roof Type Shingle
Porch Covered, Patio
Total Parking Spaces 2
Private Pool No
Building
Sewer Septic Tank
Water Well
Architectural Style Traditional
Structure Type Vinyl Siding
New Construction No
Others
Tax ID 1085220645
Acceptable Financing Cash, Conventional, FHA, VA Loan
Listing Terms Cash, Conventional, FHA, VA Loan
Read Less Info
Want to know what your home might be worth? Contact us for a FREE valuation!

Our team is ready to help you sell your home for the highest possible price ASAP
Bought with ENTERA REALTY LLC
"Molly's job is to find and attract mastery-based agents to the office, protect the culture, and make sure everyone is happy! "






