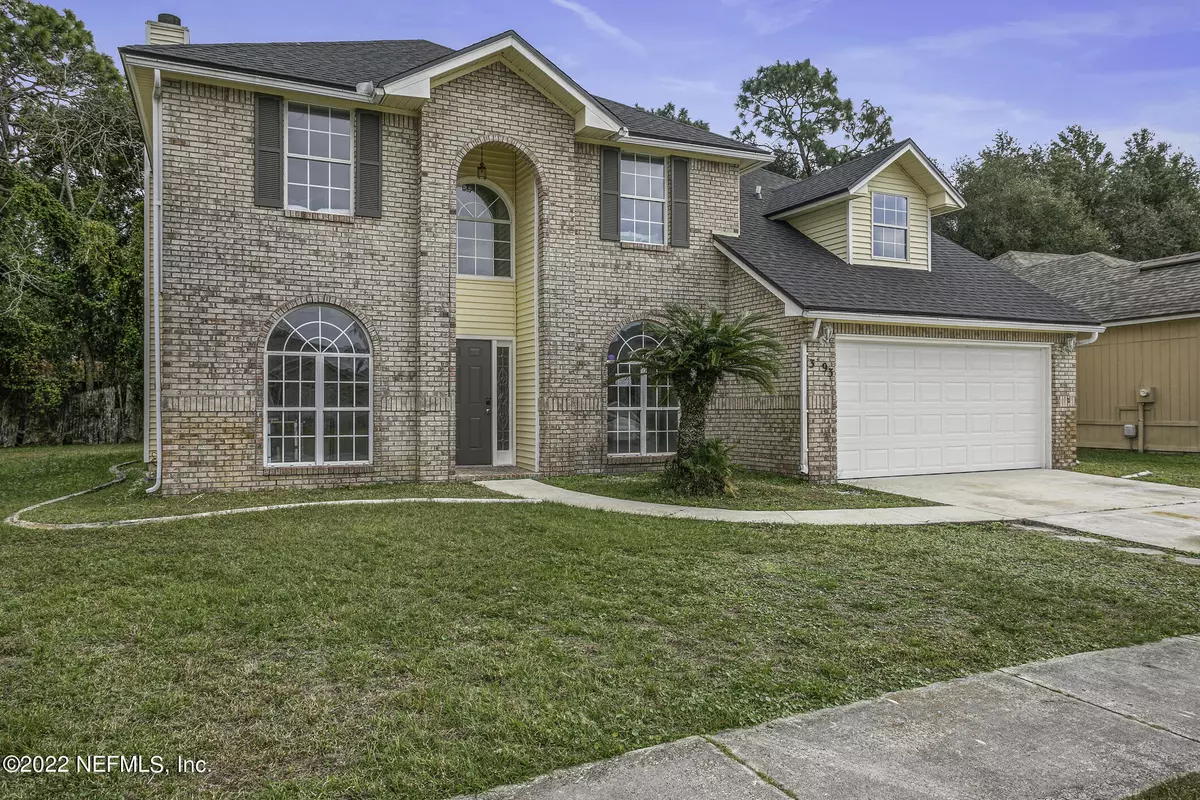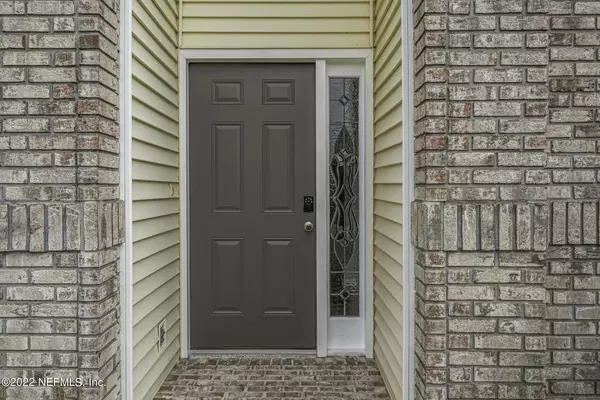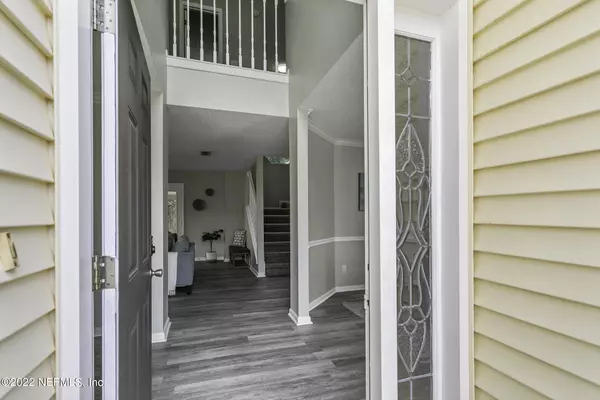$365,000
$349,900
4.3%For more information regarding the value of a property, please contact us for a free consultation.
4 Beds
3 Baths
2,154 SqFt
SOLD DATE : 02/10/2022
Key Details
Sold Price $365,000
Property Type Single Family Home
Sub Type Single Family Residence
Listing Status Sold
Purchase Type For Sale
Square Footage 2,154 sqft
Price per Sqft $169
Subdivision St Johns Woods
MLS Listing ID 1148440
Sold Date 02/10/22
Style Traditional
Bedrooms 4
Full Baths 2
Half Baths 1
HOA Fees $13/ann
HOA Y/N Yes
Originating Board realMLS (Northeast Florida Multiple Listing Service)
Year Built 1994
Property Sub-Type Single Family Residence
Property Description
Executive 2 Story Brick Front home in peaceful oak shaded neighborhood has plenty of room for a growing family. 4BR 2.5 Bath with dining room and separate living room perfect for a home office. Plus huge closed in patio out back. This home has been updated with new lvp flooring and carpet, new flooring in bathrooms, new interior paint, brand new roof, back patio is completely refurbished, new ss appliances, new tile backsplash in kitchen, all cabinets and vanities have been updated with new hardware, new light fixtures and ceiling fans, new toilets. Storage shed in backyard.
Location
State FL
County Duval
Community St Johns Woods
Area 041-Arlington
Direction From I 295 Exit North on Merrill Road - Left on Ft Carolina Rd Left into St Johns Woods on Majestic Oaks - right on Turkey Oaks Dr W - right on Shauna Oaks Dr Left on Shauna Oaks Circle
Interior
Interior Features Entrance Foyer, Primary Bathroom -Tub with Separate Shower, Walk-In Closet(s)
Heating Central, Electric
Cooling Central Air, Electric
Fireplaces Number 1
Fireplace Yes
Laundry Electric Dryer Hookup, Washer Hookup
Exterior
Parking Features Additional Parking, Attached, Garage
Garage Spaces 2.0
Fence Back Yard
Pool None
Roof Type Shingle
Total Parking Spaces 2
Private Pool No
Building
Sewer Public Sewer
Water Public
Architectural Style Traditional
Structure Type Brick Veneer,Frame,Vinyl Siding
New Construction No
Others
Tax ID 1128970890
Acceptable Financing Cash, Conventional, FHA, VA Loan
Listing Terms Cash, Conventional, FHA, VA Loan
Read Less Info
Want to know what your home might be worth? Contact us for a FREE valuation!

Our team is ready to help you sell your home for the highest possible price ASAP
Bought with MIDTOWNE REALTY GROUP INC
"Molly's job is to find and attract mastery-based agents to the office, protect the culture, and make sure everyone is happy! "






