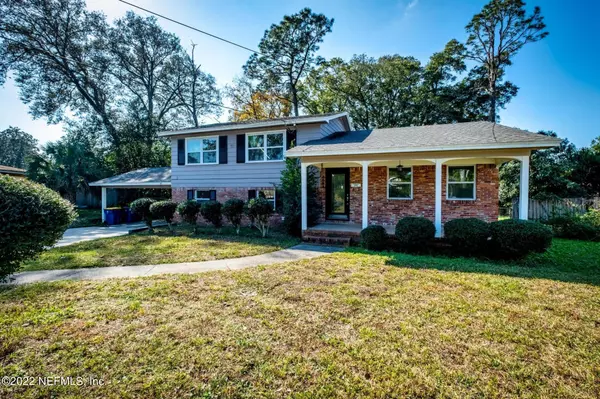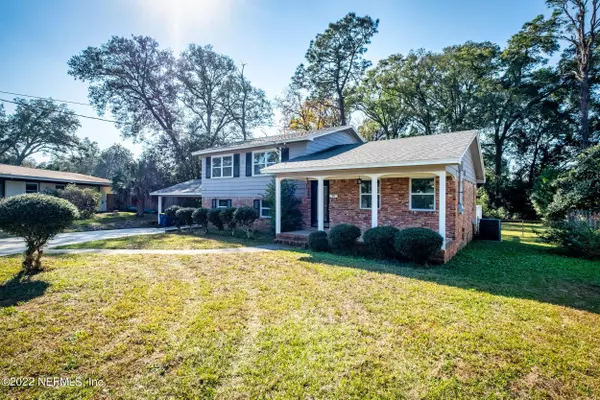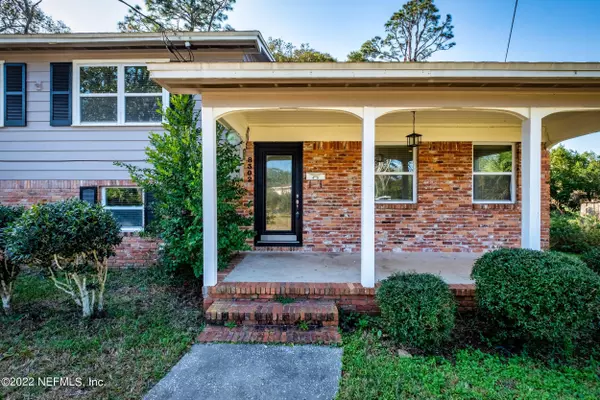$326,000
$335,000
2.7%For more information regarding the value of a property, please contact us for a free consultation.
4 Beds
3 Baths
1,685 SqFt
SOLD DATE : 02/25/2022
Key Details
Sold Price $326,000
Property Type Single Family Home
Sub Type Single Family Residence
Listing Status Sold
Purchase Type For Sale
Square Footage 1,685 sqft
Price per Sqft $193
Subdivision Arlingwood
MLS Listing ID 1149842
Sold Date 02/25/22
Style Contemporary,Other
Bedrooms 4
Full Baths 3
HOA Y/N No
Originating Board realMLS (Northeast Florida Multiple Listing Service)
Year Built 1961
Property Description
Charming and move in ready home on a nice manicured sized lot in the Heart of Arlingwood may be exactly what you are looking for. This house is minutes to all major beaches, public parks, schools, Downtown Jacksonville, all major shopping & restaurants, JIA and St John's Town Center and easily accessible to all major highways. This rarely available 1961's colonial/ contemporary brick style with 4 bedrooms & 3 full baths on a quiet street, offers you and oversized eat-in kitchen/ living area, updated countertops & cabinetry, stainless steel appliances and washer and dryer all with oversized bedrooms and living space on 3 levels for those unexpected guests or the large large family. Sitting on over a half acre lot (.63) this property gives you plenty of room to expand! Don't forge the carport that offers perfect coverages for those looking to people watch and your cars protection from the hot Florida sun. Enjoy the large porch overlooking the fenced back yards perfect for this lazy quiet days at home or for those looking to entertain! This house is bigger than it looks! Stop by today and see for yourself!
Location
State FL
County Duval
Community Arlingwood
Area 041-Arlington
Direction From Southside Blvd to Regency Blvd North to the right on Millcreek, left on Lonestar, left on Arlingwood, left on Lawfin.
Rooms
Other Rooms Shed(s), Workshop
Interior
Interior Features Breakfast Bar, Breakfast Nook, Eat-in Kitchen, Entrance Foyer, Pantry, Primary Bathroom - Shower No Tub, Primary Bathroom - Tub with Shower, Split Bedrooms, Vaulted Ceiling(s), Walk-In Closet(s)
Heating Central, Heat Pump, Other
Cooling Central Air
Flooring Carpet, Tile, Wood
Furnishings Unfurnished
Laundry Electric Dryer Hookup, Washer Hookup
Exterior
Carport Spaces 2
Pool None
Utilities Available Cable Available, Cable Connected
Roof Type Shingle
Porch Deck, Front Porch
Private Pool No
Building
Lot Description Irregular Lot, Wooded
Water Public
Architectural Style Contemporary, Other
Structure Type Concrete,Frame,Vinyl Siding,Wood Siding
New Construction No
Schools
Elementary Schools Parkwood Heights
Middle Schools Arlington
High Schools Terry Parker
Others
Tax ID 1213180000
Security Features Smoke Detector(s)
Acceptable Financing Cash, Conventional, FHA, VA Loan
Listing Terms Cash, Conventional, FHA, VA Loan
Read Less Info
Want to know what your home might be worth? Contact us for a FREE valuation!

Our team is ready to help you sell your home for the highest possible price ASAP
Bought with FLORIDA HOMES REALTY & MTG LLC

"Molly's job is to find and attract mastery-based agents to the office, protect the culture, and make sure everyone is happy! "






