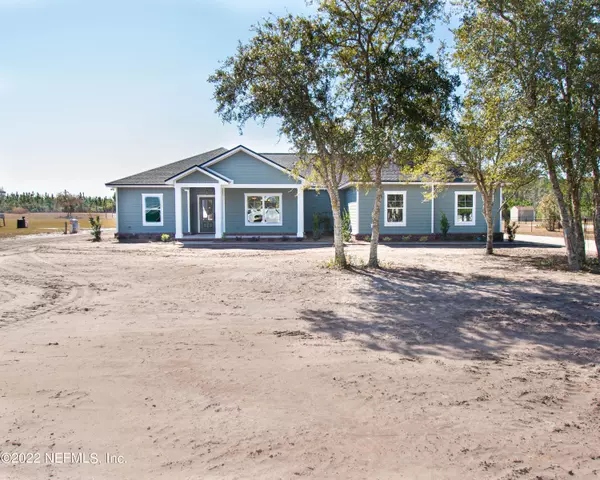$470,000
$475,000
1.1%For more information regarding the value of a property, please contact us for a free consultation.
3 Beds
2 Baths
2,196 SqFt
SOLD DATE : 04/29/2022
Key Details
Sold Price $470,000
Property Type Single Family Home
Sub Type Single Family Residence
Listing Status Sold
Purchase Type For Sale
Square Footage 2,196 sqft
Price per Sqft $214
Subdivision Hunters Ridge
MLS Listing ID 1151862
Sold Date 04/29/22
Bedrooms 3
Full Baths 2
HOA Fees $17/ann
HOA Y/N Yes
Originating Board realMLS (Northeast Florida Multiple Listing Service)
Year Built 2022
Property Description
Brand New Custom Built Home: This home has an open floor concept that's perfect for a family looking for more room to stretch and to entertain. Designer finishes found in the gourmet kitchen which boasts granite countertops, custom cabinets, tile backsplash, food prep island, huge walk in pantry and breakfast nook. Family room has
stone gas fireplace and dining area. Spacious master suite and bath with his and her vanities, large tile shower, oversized soaking tub and custom closet. Nice guest bedrooms and bath. Mudroom and office area for you to work from home. Covered back porch, plus open patio allowing lots of room for cookouts and entertaining. All this on one acre for your kids to play, plant a garden and enjoy living in the country.
Location
State FL
County Baker
Community Hunters Ridge
Area 501-Macclenny Area
Direction I-10W to exit#333 take a right on CR125 N cont.5 miles take right on Odis Yarborough RD, take right into first Hunters Ridge entrance cont. take left on Hunters Ridge S home on the right look for sign
Interior
Interior Features Breakfast Bar, Eat-in Kitchen, Pantry, Primary Bathroom -Tub with Separate Shower, Split Bedrooms, Walk-In Closet(s)
Heating Central
Cooling Central Air
Flooring Carpet, Vinyl
Fireplaces Number 1
Fireplaces Type Gas
Fireplace Yes
Laundry Electric Dryer Hookup, Washer Hookup
Exterior
Parking Features Additional Parking
Garage Spaces 2.0
Pool None
Roof Type Shingle
Porch Covered, Front Porch, Patio
Total Parking Spaces 2
Private Pool No
Building
Sewer Septic Tank
Water Well
Structure Type Fiber Cement
New Construction Yes
Schools
Elementary Schools Westside
Middle Schools Baker County
High Schools Baker County
Others
Tax ID 112S21023100000050
Acceptable Financing Cash, Conventional, FHA, USDA Loan, VA Loan
Listing Terms Cash, Conventional, FHA, USDA Loan, VA Loan
Read Less Info
Want to know what your home might be worth? Contact us for a FREE valuation!

Our team is ready to help you sell your home for the highest possible price ASAP
Bought with TPR REAL ESTATE GROUP INC

"Molly's job is to find and attract mastery-based agents to the office, protect the culture, and make sure everyone is happy! "






