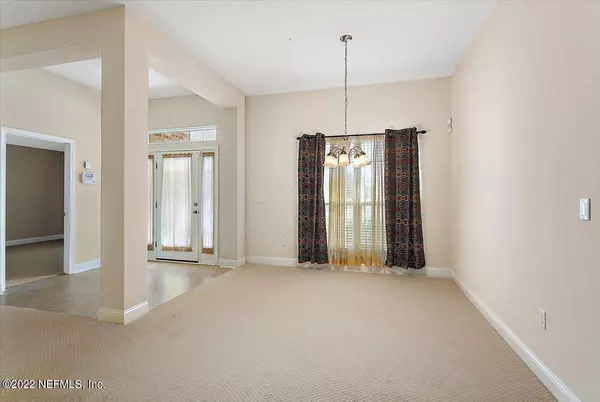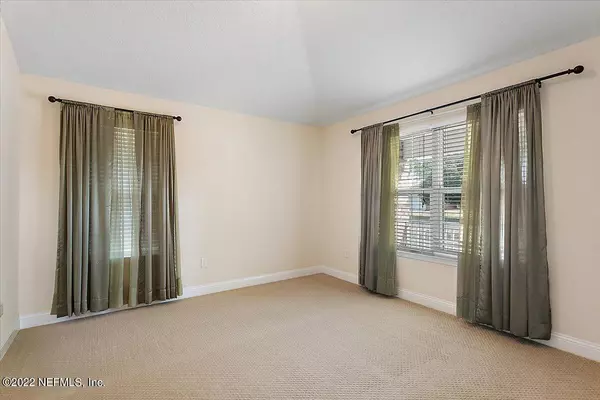$425,000
$399,000
6.5%For more information regarding the value of a property, please contact us for a free consultation.
5 Beds
3 Baths
2,215 SqFt
SOLD DATE : 03/28/2022
Key Details
Sold Price $425,000
Property Type Single Family Home
Sub Type Single Family Residence
Listing Status Sold
Purchase Type For Sale
Square Footage 2,215 sqft
Price per Sqft $191
Subdivision Longleaf Ranch
MLS Listing ID 1153676
Sold Date 03/28/22
Style Ranch
Bedrooms 5
Full Baths 3
HOA Fees $16/ann
HOA Y/N Yes
Originating Board realMLS (Northeast Florida Multiple Listing Service)
Year Built 2010
Property Sub-Type Single Family Residence
Property Description
Gorgeous All Brick Home with one year home warranty. Relax on the back porch. Enjoy the approx 1/2 acre huge lot. High ceilings , new carpet and move in ready. Cozy fireplace in great room. Kitchen has beautiful 42' wood cabinets. 5th br could be an office. You'll love the country living away from the busy city. Includes 12 x 30 detached workshop/shed. Easy access to major highways. Close to schools and shopping areas. Great area for walks and bike riders
BIDS DUE BY 5:00 PM MONDAY 2/28/22
Location
State FL
County Clay
Community Longleaf Ranch
Area 145-Middleburg-Sw
Direction From I-295, exit South onto Blanding Blvd, thru Middleburg Right onto Ranch Pines Way, Right onto Longleaf Ranch Cir, Left onto Tall Pines Ln, home at end of road.
Interior
Interior Features Eat-in Kitchen, Pantry, Primary Bathroom - Shower No Tub, Split Bedrooms, Vaulted Ceiling(s)
Heating Central, Electric
Cooling Central Air, Electric
Flooring Carpet
Fireplaces Number 1
Fireplaces Type Wood Burning
Fireplace Yes
Laundry Electric Dryer Hookup, Washer Hookup
Exterior
Parking Features Attached, Garage, RV Access/Parking
Garage Spaces 2.0
Fence Back Yard
Pool None
Roof Type Shingle
Porch Front Porch
Total Parking Spaces 2
Private Pool No
Building
Sewer Septic Tank
Water Public
Architectural Style Ranch
New Construction No
Others
Tax ID 33052400674300331
Acceptable Financing Cash, Conventional, FHA, VA Loan
Listing Terms Cash, Conventional, FHA, VA Loan
Read Less Info
Want to know what your home might be worth? Contact us for a FREE valuation!

Our team is ready to help you sell your home for the highest possible price ASAP
Bought with HAMILTON HOUSE REAL ESTATE GROUP, LLC
"Molly's job is to find and attract mastery-based agents to the office, protect the culture, and make sure everyone is happy! "






