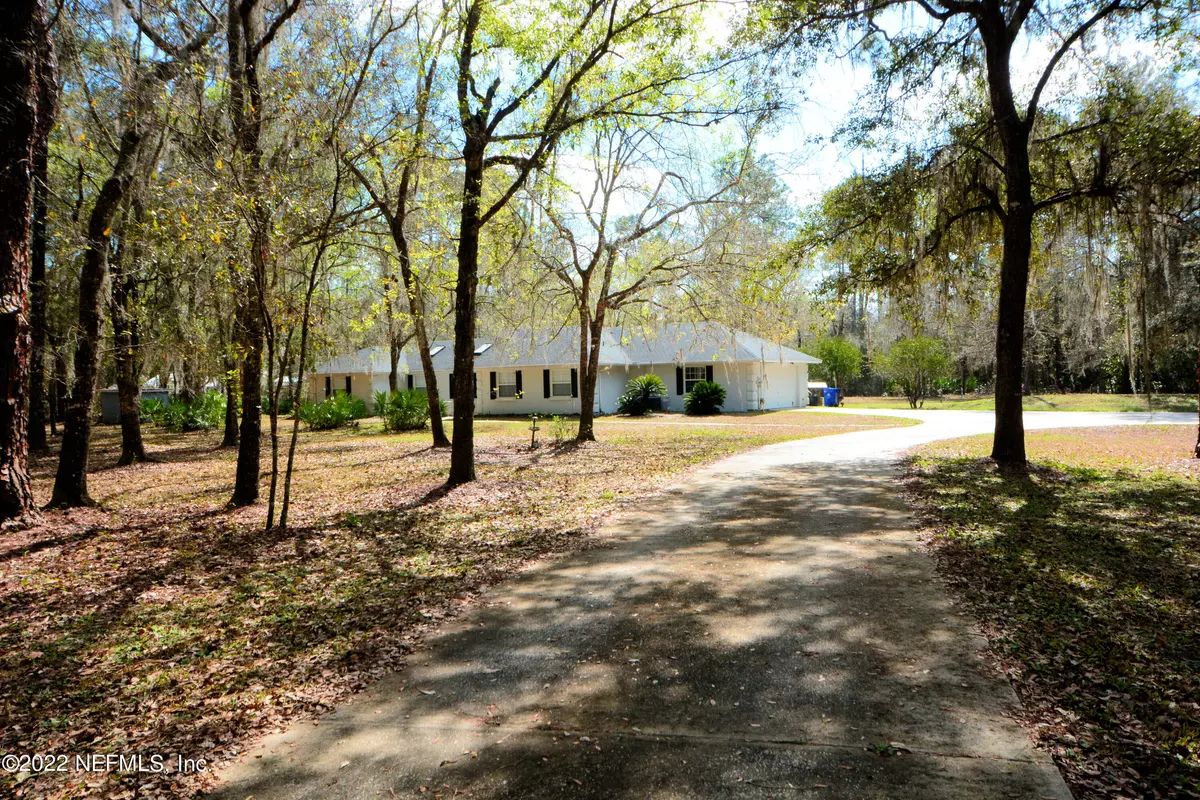$620,000
$599,000
3.5%For more information regarding the value of a property, please contact us for a free consultation.
3 Beds
2 Baths
1,653 SqFt
SOLD DATE : 03/09/2022
Key Details
Sold Price $620,000
Property Type Single Family Home
Sub Type Single Family Residence
Listing Status Sold
Purchase Type For Sale
Square Footage 1,653 sqft
Price per Sqft $375
Subdivision Elkton
MLS Listing ID 1155153
Sold Date 03/09/22
Style Ranch
Bedrooms 3
Full Baths 2
HOA Y/N No
Originating Board realMLS (Northeast Florida Multiple Listing Service)
Year Built 1995
Property Description
Situated on 6 acres with plenty of privacy and room to roam! Nestled in a shady stretch of St. Ambrose Church Road, this home sits back from the street with a winding driveway lined with a beautiful canopy of oaks. Built in 1995, this concrete block home offers a great floorplan with a large living room anchoring the 'heart of the home' with vaulted ceilings, great natural light and three sets of doors opening to a 20 x 31 screened porch. Recently renovated with all new wood flooring, ceiling fans, water softener, paint, lanai screen, and backyard fencing. The dining room and kitchen are off to the right with the guest bedroom, study/3rd bedroom and a shared bath close by. Configured in a split plan, the master suite is located off the living room to the left, offering a large bedroom with vaulted ceilings and a spacious bath with his/her sinks, a soaking tub and a tiled shower. Enjoy the coming fall evenings outside on the screened porch or head out and explore some more. The grounds offer a small pond, two storage containers for lawn equipment and plenty of room to add a pool, additional garages or whatever you desire. See you there...
Location
State FL
County St. Johns
Community Elkton
Area 343-Molasses Junction/Elkton
Direction From SR 207 & I-95 head west on SR 207, slight right turn on St. Ambrose Church Road, continue 2.7 miles to #5525 on the left.
Interior
Interior Features Primary Bathroom -Tub with Separate Shower, Skylight(s), Split Bedrooms
Heating Central
Cooling Central Air
Flooring Tile, Wood
Exterior
Parking Features Attached, Garage
Garage Spaces 2.0
Pool None
Roof Type Shingle
Total Parking Spaces 2
Private Pool No
Building
Sewer Septic Tank
Water Well
Architectural Style Ranch
Structure Type Block,Stucco
New Construction No
Schools
Elementary Schools South Woods
Middle Schools Gamble Rogers
High Schools Pedro Menendez
Others
Tax ID 0328000050
Acceptable Financing Cash, Conventional, FHA, USDA Loan, VA Loan
Listing Terms Cash, Conventional, FHA, USDA Loan, VA Loan
Read Less Info
Want to know what your home might be worth? Contact us for a FREE valuation!

Our team is ready to help you sell your home for the highest possible price ASAP
Bought with RE/MAX 100 REALTY

"Molly's job is to find and attract mastery-based agents to the office, protect the culture, and make sure everyone is happy! "






