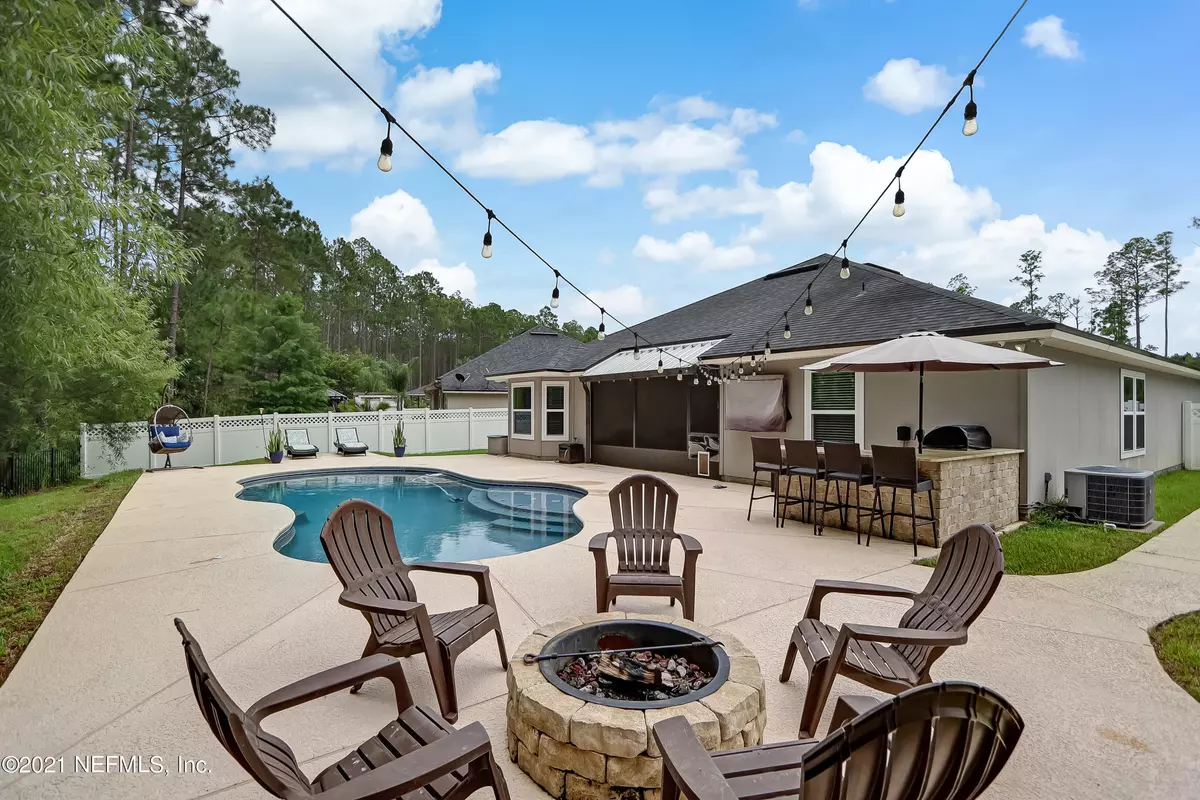$515,000
$460,000
12.0%For more information regarding the value of a property, please contact us for a free consultation.
4 Beds
3 Baths
2,369 SqFt
SOLD DATE : 08/20/2021
Key Details
Sold Price $515,000
Property Type Single Family Home
Sub Type Single Family Residence
Listing Status Sold
Purchase Type For Sale
Square Footage 2,369 sqft
Price per Sqft $217
Subdivision Aberdeen
MLS Listing ID 1120190
Sold Date 08/20/21
Style Flat,Ranch
Bedrooms 4
Full Baths 3
HOA Fees $4/ann
HOA Y/N Yes
Originating Board realMLS (Northeast Florida Multiple Listing Service)
Year Built 2013
Property Description
MULTIPLE OFFERS! HIGHEST & BEST BY 7/20/21 12pm. A true tropical paradise lifestyle awaits you! Enjoy this Dream Pool Home impeccably maintained. It shows like a model and designed with Quality of living in mind! 4 BR, 3 full BA, 3 car Garage.
Totally open concept, bright and airy, three way split level one level, Located on a dead end Street. Gorgeous kitchen with 42'' wood cabinets, enormous kitchen island with Quartz countertops, stainless steel appliances, tile floors. Huge owners suite with trey ceilings, his and her sink separate bath tub and standing shower. This Home is made for hosting guests!! Amazing outdoor pool backyard oasis with a large summer kitchen, with massive bar leather finish quartz countertops, making it the perfect place for summer bbq... by the pool with family, How about an outdoor fire pit for those cooler evenings roasting marshmallows and sipping a glass of wine by the warm cozy fire...
Or enjoy a peaceful relaxed evening on your screened in lanai
Overlooking the beautiful sparkling saltwater pool with nature preserve and fully fenced backyard for your privacy and for your pet. Did y'we mention preserve views in front of the house as well with no neighbors across the street!!
Enjoy, walking, jogging, and strolling on neighborhood sidewalks, Exclusive Aberdeen amenities, Pools, brand new fitness center, playgrounds. Close to shopping and restaurants and only a few minutes from 1-95 and 9B connector!!Location and convenience
It doesn't get much better that this! Come and make this home your own and start living the Northeast Florida Lifestyle!!
Welcome Home!!
Location
State FL
County St. Johns
Community Aberdeen
Area 301-Julington Creek/Switzerland
Direction Longleaf Pine to left onto Shetland Dr, left onto Gaelic Dr, Left on Grampian Highlands Dr, house on the right
Interior
Interior Features Breakfast Bar, Eat-in Kitchen, Entrance Foyer, Kitchen Island, Pantry, Primary Bathroom -Tub with Separate Shower, Primary Downstairs, Split Bedrooms, Walk-In Closet(s)
Heating Central, Electric, Other
Cooling Central Air, Electric
Flooring Tile
Furnishings Unfurnished
Laundry Electric Dryer Hookup, Washer Hookup
Exterior
Parking Features Attached, Garage, Garage Door Opener
Garage Spaces 3.0
Fence Back Yard, Vinyl, Wrought Iron
Pool Community, In Ground, Salt Water
Amenities Available Basketball Court, Children's Pool, Clubhouse, Fitness Center, Jogging Path, Playground
View Protected Preserve
Roof Type Shingle
Accessibility Accessible Common Area
Porch Patio
Total Parking Spaces 3
Private Pool No
Building
Sewer Public Sewer
Water Public
Architectural Style Flat, Ranch
Structure Type Stucco
New Construction No
Schools
Middle Schools Freedom Crossing Academy
High Schools Bartram Trail
Others
Tax ID 0097624640
Acceptable Financing Cash, Conventional, FHA, VA Loan
Listing Terms Cash, Conventional, FHA, VA Loan
Read Less Info
Want to know what your home might be worth? Contact us for a FREE valuation!

Our team is ready to help you sell your home for the highest possible price ASAP

"Molly's job is to find and attract mastery-based agents to the office, protect the culture, and make sure everyone is happy! "






