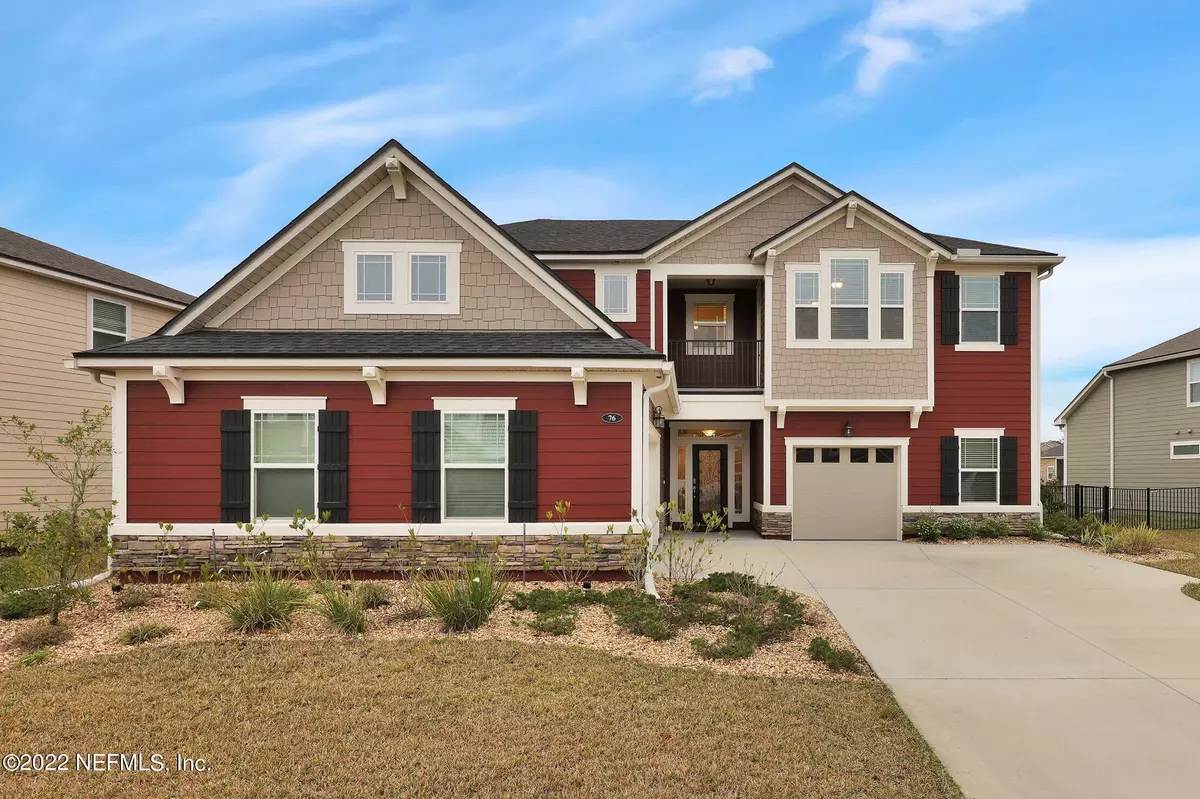$705,000
$690,000
2.2%For more information regarding the value of a property, please contact us for a free consultation.
4 Beds
4 Baths
3,428 SqFt
SOLD DATE : 04/21/2022
Key Details
Sold Price $705,000
Property Type Single Family Home
Sub Type Single Family Residence
Listing Status Sold
Purchase Type For Sale
Square Footage 3,428 sqft
Price per Sqft $205
Subdivision Reserve At Greenbriar
MLS Listing ID 1156041
Sold Date 04/21/22
Style Traditional
Bedrooms 4
Full Baths 3
Half Baths 1
HOA Fees $56/ann
HOA Y/N Yes
Originating Board realMLS (Northeast Florida Multiple Listing Service)
Year Built 2017
Lot Dimensions 0.2 ac
Property Description
Beautiful, like new home in The Reserve at Greenbriar! This stunning 4 BR, 3.5BA lake view Mattamy home is absolutely immaculate. Soaring vaulted ceilings; wood-like ceramic tile flooring; Gourmet kitchen with stainless appliances including a double oven, gas cooktop, granite countertops, and a large island. Huge family room and kitchen overlook an extended screened lanai with fold-a-way glass doors. Enjoy your evenings preparing dinner in your outdoor summer kitchen while the most magnificent sunsets artfully end your day. Main floor Owner's Suite features lake view, huge bath with a walk-in shower and huge walk-in closet. Need 2 offices? Main floor has a spacious office (which could be used as a 5th bedroom), and upstairs a Tech room wired for Cat 5 and cable. Upstairs has a loft area with balcony overlooking the lovely tree-lined street; three large bedrooms; jack-and-jill bathroom; and a 2nd full bath. The Reserve at Greenbriar is a quiet community conveniently located close to A+ St. John's Schools, St. John's River, shopping, and I-95. Just a quick, easy 30 min. ride to Mickler Beach, this lovely home won't last long!!
Location
State FL
County St. Johns
Community Reserve At Greenbriar
Area 301-Julington Creek/Switzerland
Direction From 95S, Exit 329 to County Rd 210. Turn R, continue straight. Turns into Greenbriar Rd. R turn onto Fever Hammock, R turn onto Autumn Bliss, R turn onto Wild Rose Dr.
Rooms
Other Rooms Outdoor Kitchen
Interior
Interior Features Breakfast Bar, Eat-in Kitchen, Entrance Foyer, Kitchen Island, Pantry, Primary Bathroom - Shower No Tub, Primary Downstairs, Vaulted Ceiling(s), Walk-In Closet(s)
Heating Central
Cooling Central Air
Flooring Tile
Exterior
Exterior Feature Balcony
Parking Features Attached, Garage, Garage Door Opener
Garage Spaces 3.0
Pool Community, None
Utilities Available Natural Gas Available
Amenities Available Clubhouse, Playground
Waterfront Description Pond
Roof Type Shingle,Other
Porch Front Porch, Patio
Total Parking Spaces 3
Private Pool No
Building
Lot Description Sprinklers In Front, Sprinklers In Rear
Sewer Public Sewer
Water Public
Architectural Style Traditional
Structure Type Concrete,Frame
New Construction No
Schools
Elementary Schools Hickory Creek
Middle Schools Switzerland Point
High Schools Bartram Trail
Others
Tax ID 0006831600
Acceptable Financing Cash, Conventional, VA Loan
Listing Terms Cash, Conventional, VA Loan
Read Less Info
Want to know what your home might be worth? Contact us for a FREE valuation!

Our team is ready to help you sell your home for the highest possible price ASAP
Bought with WATSON REALTY CORP

"Molly's job is to find and attract mastery-based agents to the office, protect the culture, and make sure everyone is happy! "






