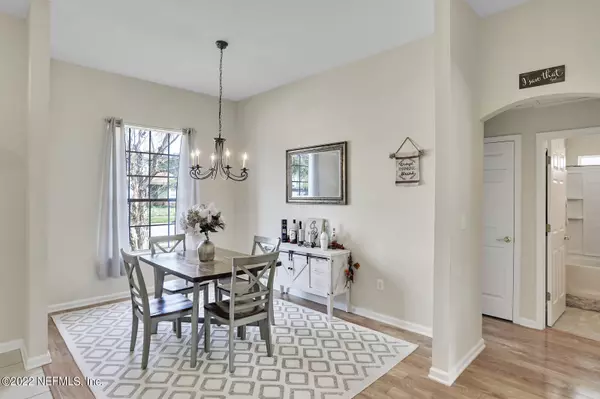$330,000
$319,000
3.4%For more information regarding the value of a property, please contact us for a free consultation.
4 Beds
2 Baths
2,030 SqFt
SOLD DATE : 04/22/2022
Key Details
Sold Price $330,000
Property Type Single Family Home
Sub Type Single Family Residence
Listing Status Sold
Purchase Type For Sale
Square Footage 2,030 sqft
Price per Sqft $162
Subdivision Jacobs Way
MLS Listing ID 1156073
Sold Date 04/22/22
Bedrooms 4
Full Baths 2
HOA Fees $45/ann
HOA Y/N Yes
Originating Board realMLS (Northeast Florida Multiple Listing Service)
Year Built 2006
Property Sub-Type Single Family Residence
Property Description
OPEN HOUSE 3/5 11-2pm and 3/6 12-3pm.
Freshly updated 4 bedroom 2 bath home boasts an open floorplan with vaulted ceilings and plenty of natural light. The open kitchen is the hub for entertaining and is completed with stainless steel appliances, breakfast bar, breakfast nook and dining room. The formal living room is a flexible space with endless possibilities for use. Unwind and relax as the generous owners suite features a double tray ceiling, dual walk in closets and bathroom with dual sinks, remodeled walk-in shower and luxurious garden bathtub.
All bedrooms have been updated with new carpeting. New water heater and HVAC system is 4 years new. Located in popular Jacobs Way, a gated community whose amenities include a playground, sports field and basketball court.
Location
State FL
County Duval
Community Jacobs Way
Area 091-Garden City/Airport
Direction From 295, exit Dunn Ave. Go East on Dunn Avenue. Left onto Dobson Drive. Left on Jerry Adams Dr (Into Jacobs Way). Left on Juliet Leia Circle S, Home is on the left.
Interior
Interior Features Breakfast Bar, Eat-in Kitchen, Pantry, Primary Bathroom -Tub with Separate Shower, Primary Downstairs, Split Bedrooms, Walk-In Closet(s)
Heating Central, Electric
Cooling Central Air, Electric
Flooring Carpet, Laminate, Tile
Fireplaces Number 1
Fireplaces Type Wood Burning
Fireplace Yes
Exterior
Parking Features Attached, Garage, Garage Door Opener
Garage Spaces 2.0
Fence Back Yard, Vinyl
Pool None
Amenities Available Trash
Roof Type Shingle
Porch Patio
Total Parking Spaces 2
Private Pool No
Building
Sewer Public Sewer
Water Public
Structure Type Fiber Cement,Frame,Stucco
New Construction No
Schools
Elementary Schools Garden City
Middle Schools Highlands
High Schools Jean Ribault
Others
HOA Name Jacobs Way
Tax ID 0199742485
Security Features Security System Owned
Acceptable Financing Cash, Conventional
Listing Terms Cash, Conventional
Read Less Info
Want to know what your home might be worth? Contact us for a FREE valuation!

Our team is ready to help you sell your home for the highest possible price ASAP
Bought with BERKSHIRE HATHAWAY HOMESERVICES FLORIDA NETWORK REALTY
"Molly's job is to find and attract mastery-based agents to the office, protect the culture, and make sure everyone is happy! "






