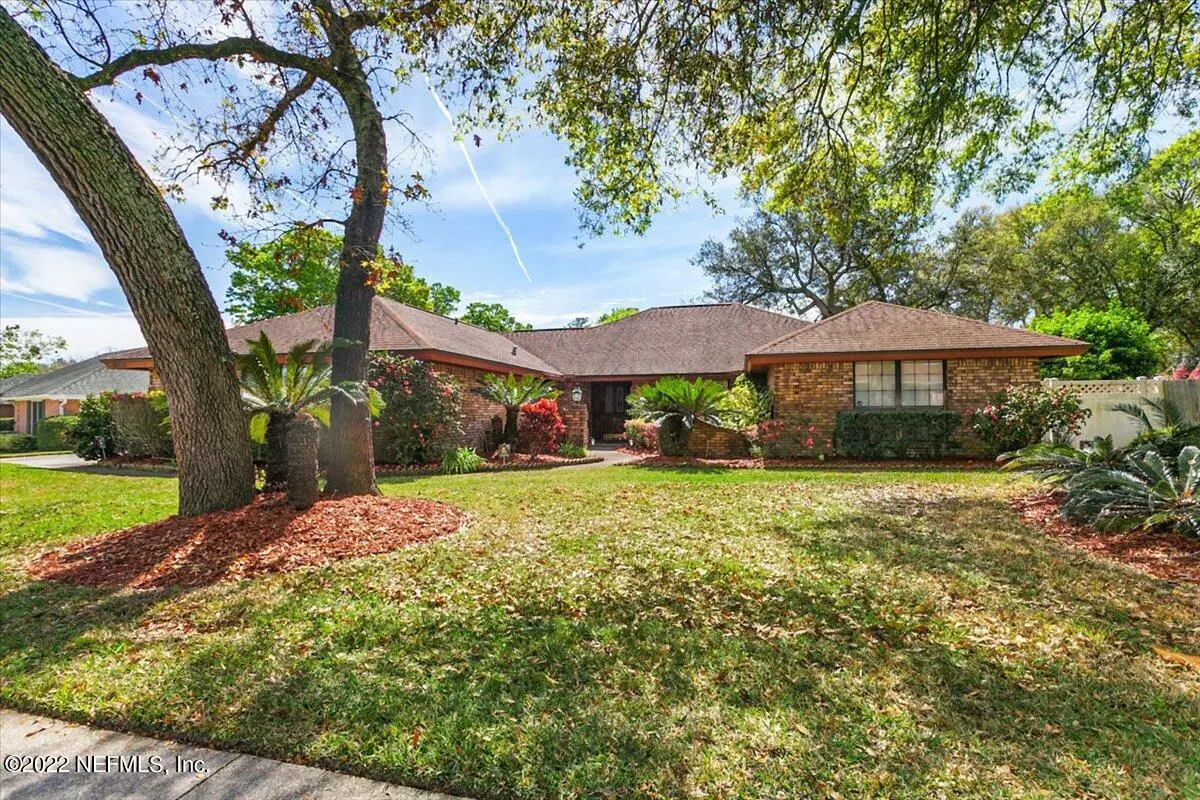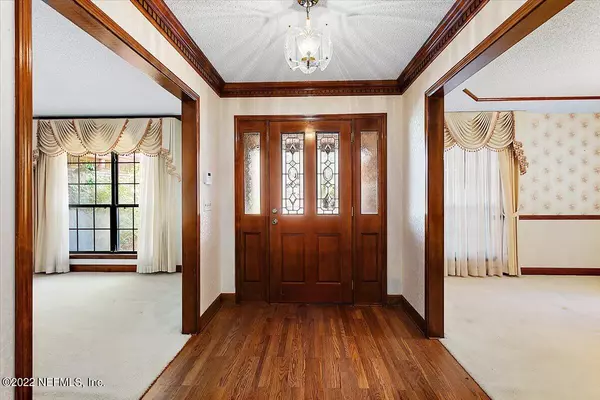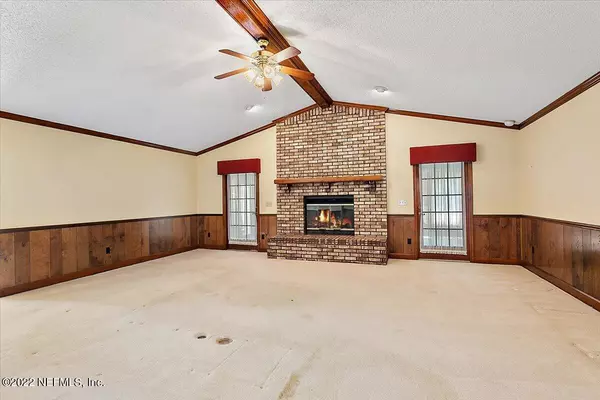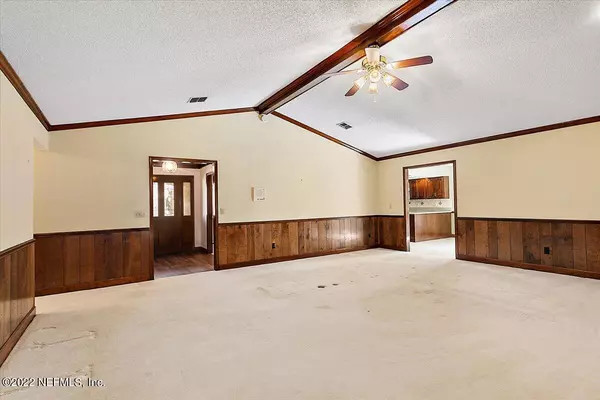$440,000
$415,000
6.0%For more information regarding the value of a property, please contact us for a free consultation.
3 Beds
3 Baths
2,576 SqFt
SOLD DATE : 03/28/2022
Key Details
Sold Price $440,000
Property Type Single Family Home
Sub Type Single Family Residence
Listing Status Sold
Purchase Type For Sale
Square Footage 2,576 sqft
Price per Sqft $170
Subdivision Raley Creek
MLS Listing ID 1156236
Sold Date 03/28/22
Style Flat,Ranch
Bedrooms 3
Full Baths 2
Half Baths 1
HOA Y/N No
Originating Board realMLS (Northeast Florida Multiple Listing Service)
Year Built 1987
Lot Dimensions 90 x 125
Property Description
Pool home! Beautiful brick home located on 90 x 125 ft lot. HVAC replaced in 2021, water heater 2014 and roof is 2006. This home has a formal living room & dining room in addition to a spacious family room with vaulted ceilings and wood burning fireplace. There is a Florida room overlooking the pool that could be a game room or exercise area. It has it's own mini-split AC. Good size bedrooms. Kitchen has Corian countertops and eat in kitchen area. All appliances will stay. Fenced in back yard. Oversized garage for additional storage. Home is held in a trust and is being sold in ''as is'' condition.
Location
State FL
County Duval
Community Raley Creek
Area 042-Ft Caroline
Direction From Monument Road take a left on Monument Oaks and right on Creekview
Interior
Interior Features Eat-in Kitchen, Entrance Foyer, Pantry, Primary Bathroom -Tub with Separate Shower, Primary Downstairs, Vaulted Ceiling(s), Walk-In Closet(s)
Heating Central, Electric, Heat Pump
Cooling Central Air, Electric
Flooring Carpet, Tile
Fireplaces Number 1
Fireplaces Type Wood Burning
Furnishings Unfurnished
Fireplace Yes
Exterior
Parking Features Attached, Garage, Garage Door Opener
Garage Spaces 2.0
Fence Back Yard
Pool In Ground
Roof Type Shingle
Total Parking Spaces 2
Private Pool No
Building
Sewer Public Sewer
Water Public
Architectural Style Flat, Ranch
Structure Type Brick Veneer,Frame
New Construction No
Schools
Elementary Schools Lone Star
Middle Schools Landmark
High Schools Sandalwood
Others
Tax ID 1617800166
Security Features Smoke Detector(s)
Acceptable Financing Cash, Conventional, FHA, VA Loan
Listing Terms Cash, Conventional, FHA, VA Loan
Read Less Info
Want to know what your home might be worth? Contact us for a FREE valuation!

Our team is ready to help you sell your home for the highest possible price ASAP
Bought with HAMILTON HOUSE REAL ESTATE GROUP, LLC

"Molly's job is to find and attract mastery-based agents to the office, protect the culture, and make sure everyone is happy! "






