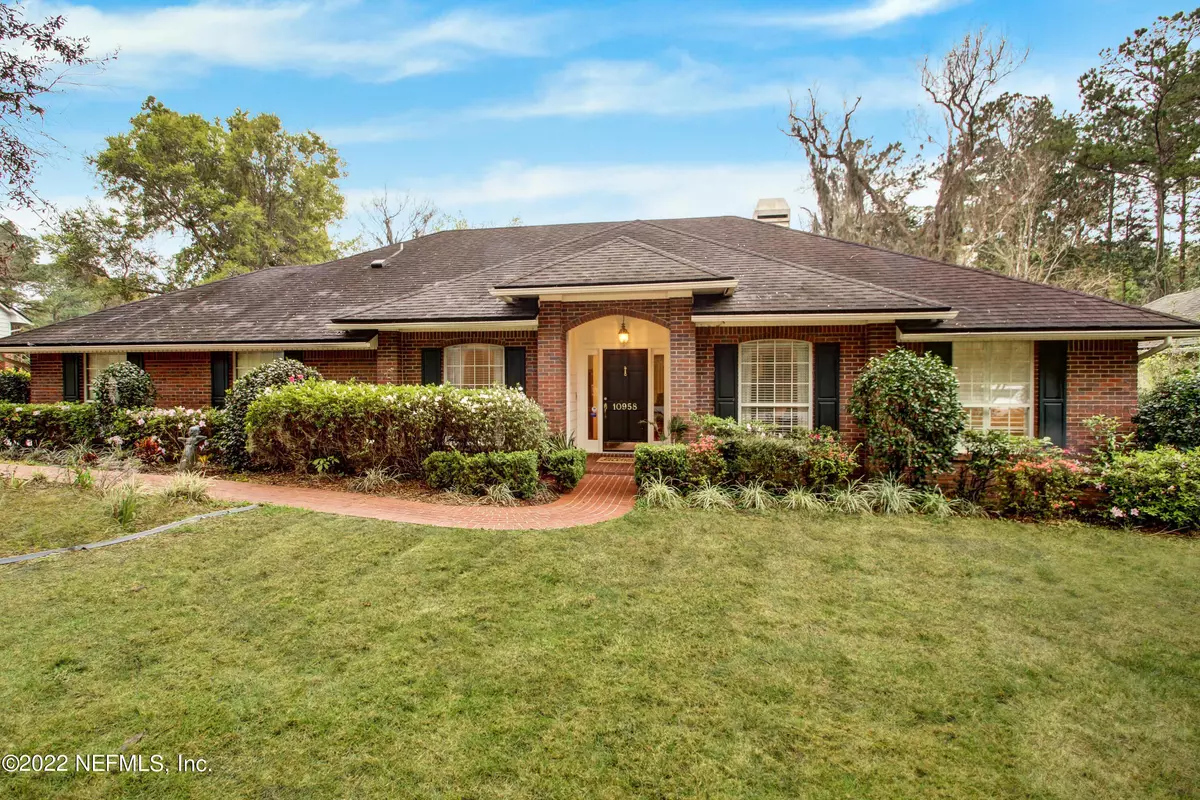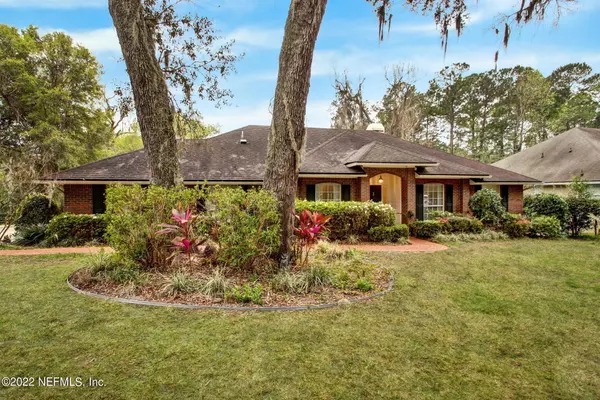$430,000
$405,000
6.2%For more information regarding the value of a property, please contact us for a free consultation.
3 Beds
2 Baths
2,334 SqFt
SOLD DATE : 04/18/2022
Key Details
Sold Price $430,000
Property Type Single Family Home
Sub Type Single Family Residence
Listing Status Sold
Purchase Type For Sale
Square Footage 2,334 sqft
Price per Sqft $184
Subdivision Raley Creek
MLS Listing ID 1156989
Sold Date 04/18/22
Style Traditional
Bedrooms 3
Full Baths 2
HOA Y/N No
Originating Board realMLS (Northeast Florida Multiple Listing Service)
Year Built 1988
Lot Dimensions 110X135
Property Description
****MULTIPLE OFFER NOTICE - SELLER IS CALLING FOR HIGHEST AND BEST BY WEDNESDAY March 16th 7PM.*** This large brick home is nestled in the quiet neighborhood of Raley Creek and surrounded by beautiful preserves. Conveniently located to the beaches, Town Center, Mayport Naval Base, shopping, and parks. This traditional home features beautiful hard wood floors in the dining, living, and family room. The kitchen has all newer stainless steel appliances and granite countertops. Come check out the beautiful sunroom and picture yourself relaxing in the hot tub surrounded by nature. Schedule a showing today to see all the other great features this home has to offer!
Location
State FL
County Duval
Community Raley Creek
Area 042-Ft Caroline
Direction Heading east on Monument road, make left onto Monument Oaks Drive (Raley Creek) Then turn left onto Creekview Drive, house will be on the left.
Interior
Interior Features Eat-in Kitchen, Entrance Foyer, Pantry, Primary Bathroom - Shower No Tub, Split Bedrooms, Vaulted Ceiling(s), Walk-In Closet(s)
Heating Central, Electric
Cooling Central Air, Electric
Flooring Tile, Wood
Fireplaces Type Wood Burning
Furnishings Unfurnished
Fireplace Yes
Exterior
Parking Features Additional Parking, Attached, Garage, Garage Door Opener
Garage Spaces 2.0
Pool None
View Protected Preserve
Roof Type Shingle
Total Parking Spaces 2
Private Pool No
Building
Lot Description Cul-De-Sac, Sprinklers In Front, Sprinklers In Rear, Wooded
Sewer Public Sewer
Water Public
Architectural Style Traditional
New Construction No
Schools
Elementary Schools Lone Star
Middle Schools Landmark
High Schools Sandalwood
Others
Tax ID 1617800028
Acceptable Financing Cash, Conventional, FHA, VA Loan
Listing Terms Cash, Conventional, FHA, VA Loan
Read Less Info
Want to know what your home might be worth? Contact us for a FREE valuation!

Our team is ready to help you sell your home for the highest possible price ASAP
Bought with WATSON REALTY CORP

"Molly's job is to find and attract mastery-based agents to the office, protect the culture, and make sure everyone is happy! "






