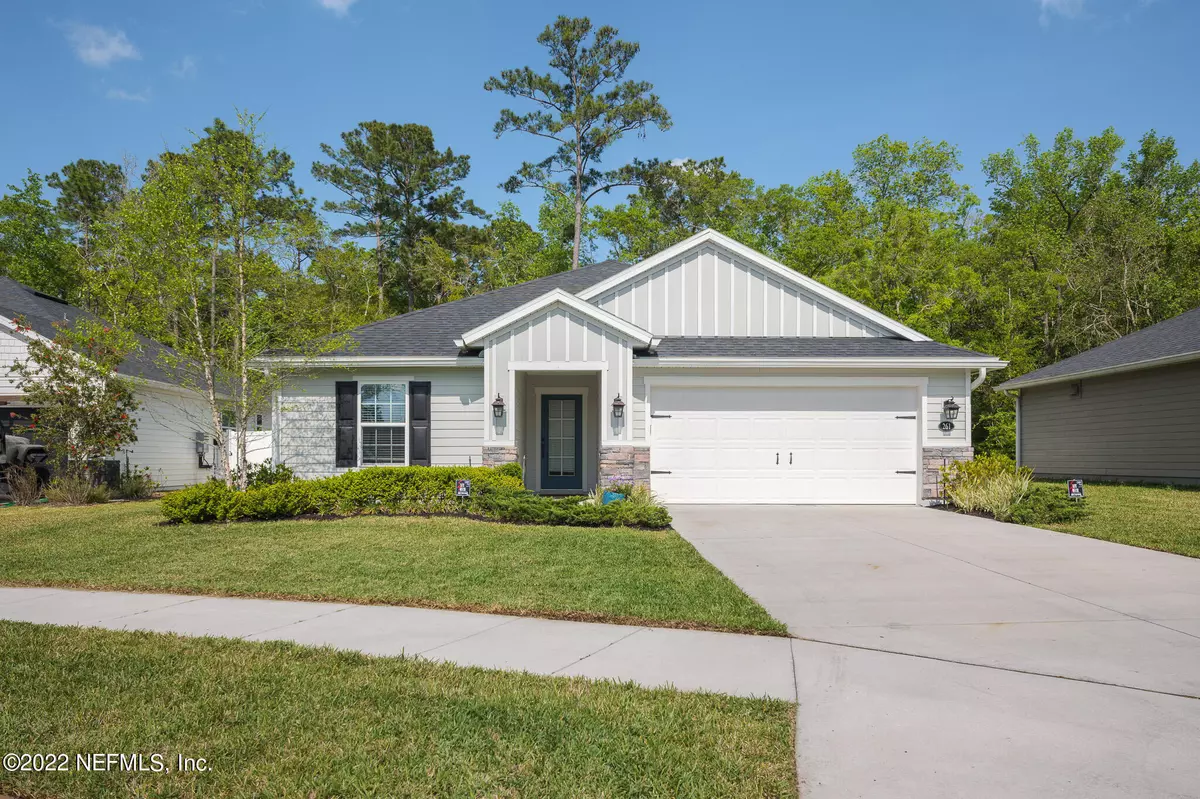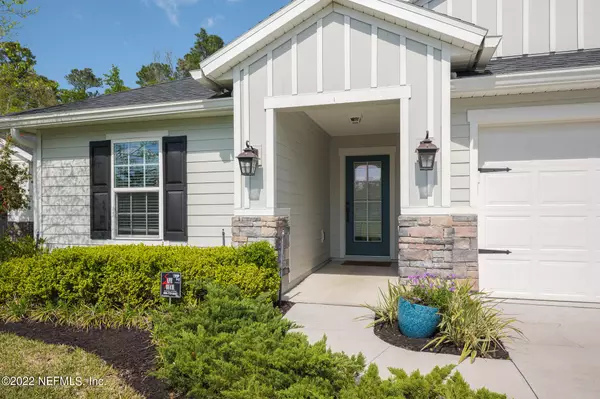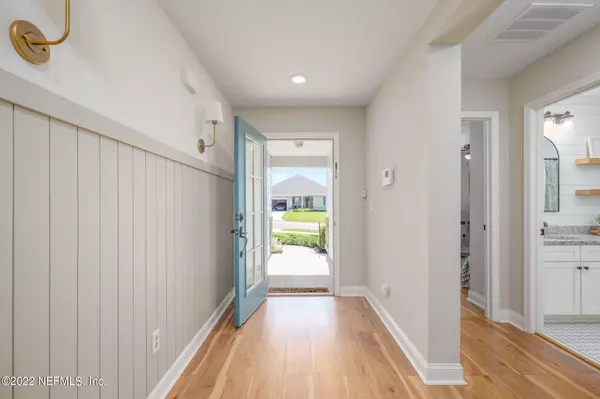$502,000
$450,000
11.6%For more information regarding the value of a property, please contact us for a free consultation.
4 Beds
2 Baths
2,003 SqFt
SOLD DATE : 05/09/2022
Key Details
Sold Price $502,000
Property Type Single Family Home
Sub Type Single Family Residence
Listing Status Sold
Purchase Type For Sale
Square Footage 2,003 sqft
Price per Sqft $250
Subdivision Lakes At Mill Creek Plantation
MLS Listing ID 1160612
Sold Date 05/09/22
Bedrooms 4
Full Baths 2
HOA Fees $54/ann
HOA Y/N Yes
Originating Board realMLS (Northeast Florida Multiple Listing Service)
Year Built 2018
Property Description
Beautiful almost new home situated on preserve lot in highly desirable Mill Creek Plantation. Home boasts many designer features to include; gourmet kitchen with large island, 42'' white maple cabinets, granite countertops, tile back splash, porcelain farm sink, gas range, designer pendant lighting, wood plank floors throughout, tankless gas water heater, surround sound, upgraded lighting and fans throughout. Large master suite features large closet, double sinks with granite countertops and large walk in shower. Sliding glass doors lead to paver patio and firepit on a beautiful preserve lot. St. Johns County School system is rated #1 in the state of Florida. You can not build this home with these upgrades on a lot like this for this price! No CDD fees.
Location
State FL
County St. Johns
Community Lakes At Mill Creek Plantation
Area 301-Julington Creek/Switzerland
Direction From I-295, exit San Jose Blvd. heading south. Continue straight for 9 mi. and turn left on Greenbriar Rd. Turn left on Rubicon Dr. and right on Rittburn Ln. to home on the left.
Interior
Interior Features Entrance Foyer, Kitchen Island, Pantry, Primary Downstairs, Split Bedrooms, Walk-In Closet(s)
Heating Central, Other
Cooling Central Air
Flooring Tile, Wood
Exterior
Parking Features Additional Parking, Attached, Garage, Garage Door Opener
Garage Spaces 2.0
Fence Back Yard, Vinyl
Pool None
Utilities Available Cable Available, Natural Gas Available
View Protected Preserve
Roof Type Shingle
Porch Covered, Front Porch, Patio
Total Parking Spaces 2
Private Pool No
Building
Lot Description Sprinklers In Front, Sprinklers In Rear
Sewer Private Sewer
Water Public
Structure Type Fiber Cement,Frame
New Construction No
Schools
Elementary Schools Hickory Creek
Middle Schools Switzerland Point
High Schools Beachside
Others
Tax ID 0013620180
Security Features Smoke Detector(s)
Acceptable Financing Cash, Conventional, FHA, VA Loan
Listing Terms Cash, Conventional, FHA, VA Loan
Read Less Info
Want to know what your home might be worth? Contact us for a FREE valuation!

Our team is ready to help you sell your home for the highest possible price ASAP
Bought with WATSON REALTY CORP

"Molly's job is to find and attract mastery-based agents to the office, protect the culture, and make sure everyone is happy! "






