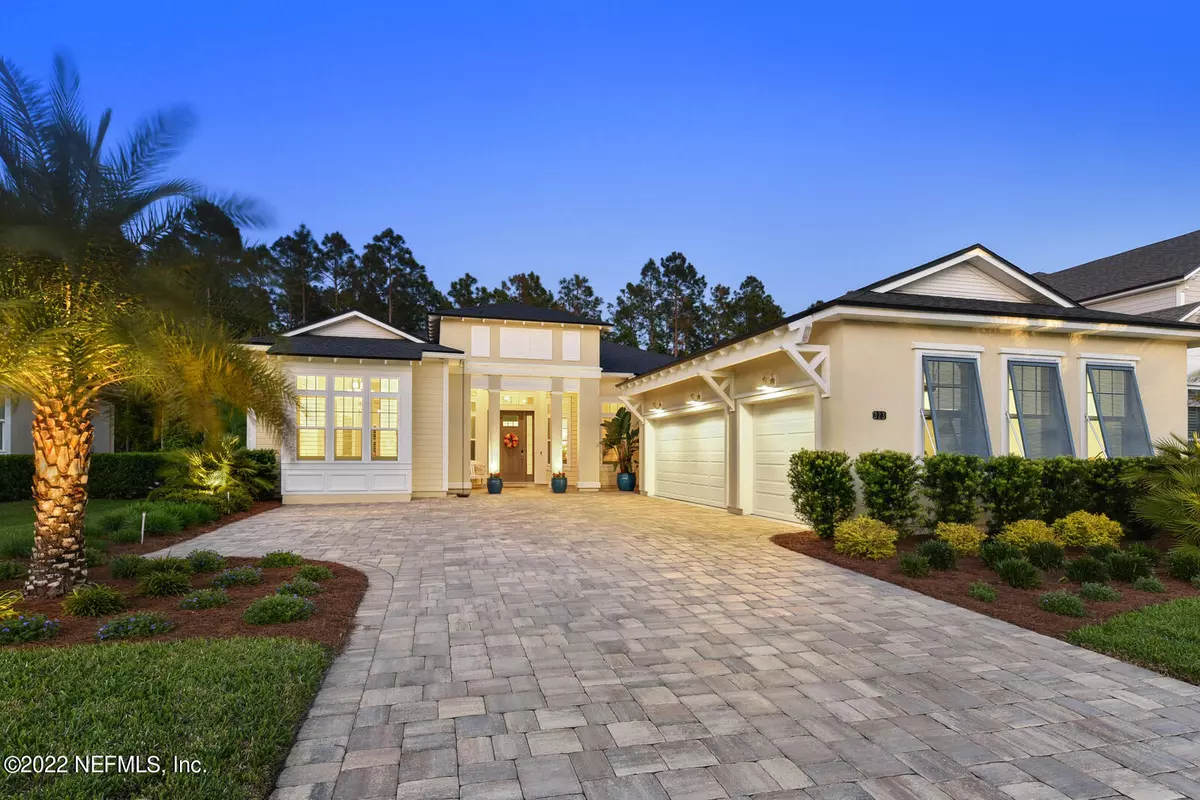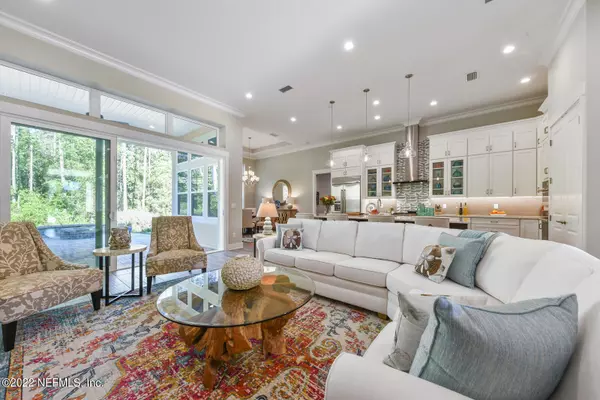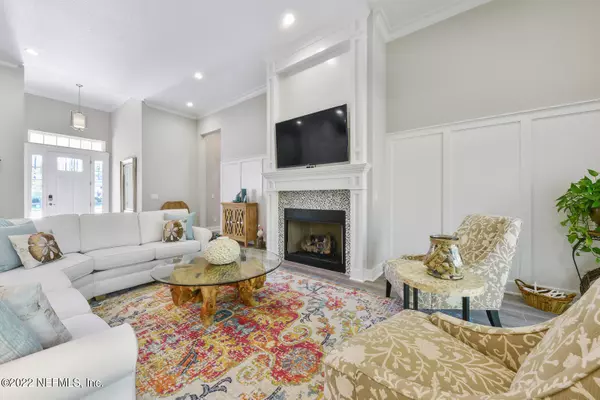$1,225,000
$1,225,000
For more information regarding the value of a property, please contact us for a free consultation.
4 Beds
3 Baths
2,867 SqFt
SOLD DATE : 04/29/2022
Key Details
Sold Price $1,225,000
Property Type Single Family Home
Sub Type Single Family Residence
Listing Status Sold
Purchase Type For Sale
Square Footage 2,867 sqft
Price per Sqft $427
Subdivision Coastal Oaks At Nocatee
MLS Listing ID 1162439
Sold Date 04/29/22
Style Traditional
Bedrooms 4
Full Baths 3
HOA Fees $192/qua
HOA Y/N Yes
Originating Board realMLS (Northeast Florida Multiple Listing Service)
Year Built 2019
Property Description
Coastal Oaks at Nocatee offering the perfect blend of soothing coastal and elegant elements. Easy living incorporates upscale fixtures throughout, exceptional tile work and designer elements, plantation shutters; details to perfection. The chef's kitchen is made for enjoyment and entertaining featuring Jenn-Air appliances, including 6 gas burner range, 3 ovens, wine cooler and deluxe refrigerator. A wall of glass doors to the stunning backyard views draws you outdoors for true Florida living. Grand master suite includes glamorous spa bath with walk in shower, soaking tub, and two large custom walk-in closets. Escape to your private all-seasons backyard with covered porch, pergola, bench seating around the firepit and preserve views. If attention to detail is what you seek-welcome home.
Location
State FL
County St. Johns
Community Coastal Oaks At Nocatee
Area 272-Nocatee South
Direction COASTAL OAKS GATE ENTERANCE, PAST CLUB HOUSE, CONTINUE STRAIGHT TO RESIDENT BACK ENTERANCE, TURN RGHT ON MAHI DRIVE. HOME ON LEFT-NO SIGN
Interior
Interior Features Breakfast Bar, Entrance Foyer, Kitchen Island, Pantry, Primary Bathroom -Tub with Separate Shower, Primary Downstairs, Split Bedrooms, Vaulted Ceiling(s), Walk-In Closet(s)
Heating Central, Zoned
Cooling Central Air, Zoned
Flooring Marble, Tile
Fireplaces Number 1
Fireplaces Type Gas
Fireplace Yes
Exterior
Parking Features Additional Parking, Attached, Garage, Garage Door Opener
Garage Spaces 3.0
Pool None
Utilities Available Natural Gas Available
Amenities Available Basketball Court, Clubhouse, Fitness Center, Jogging Path, Laundry, Playground, Tennis Court(s)
View Protected Preserve
Roof Type Shingle
Porch Covered, Patio
Total Parking Spaces 3
Private Pool No
Building
Lot Description Sprinklers In Front, Sprinklers In Rear
Sewer Public Sewer
Water Public
Architectural Style Traditional
Structure Type Fiber Cement,Stucco
New Construction No
Schools
Elementary Schools Pine Island Academy
Middle Schools Pine Island Academy
High Schools Allen D. Nease
Others
HOA Name COASTAL OAKS
Tax ID 0702928520
Security Features Security System Owned,Smoke Detector(s)
Acceptable Financing Cash, Conventional, VA Loan
Listing Terms Cash, Conventional, VA Loan
Read Less Info
Want to know what your home might be worth? Contact us for a FREE valuation!

Our team is ready to help you sell your home for the highest possible price ASAP
Bought with COLDWELL BANKER VANGUARD REALTY

"Molly's job is to find and attract mastery-based agents to the office, protect the culture, and make sure everyone is happy! "






