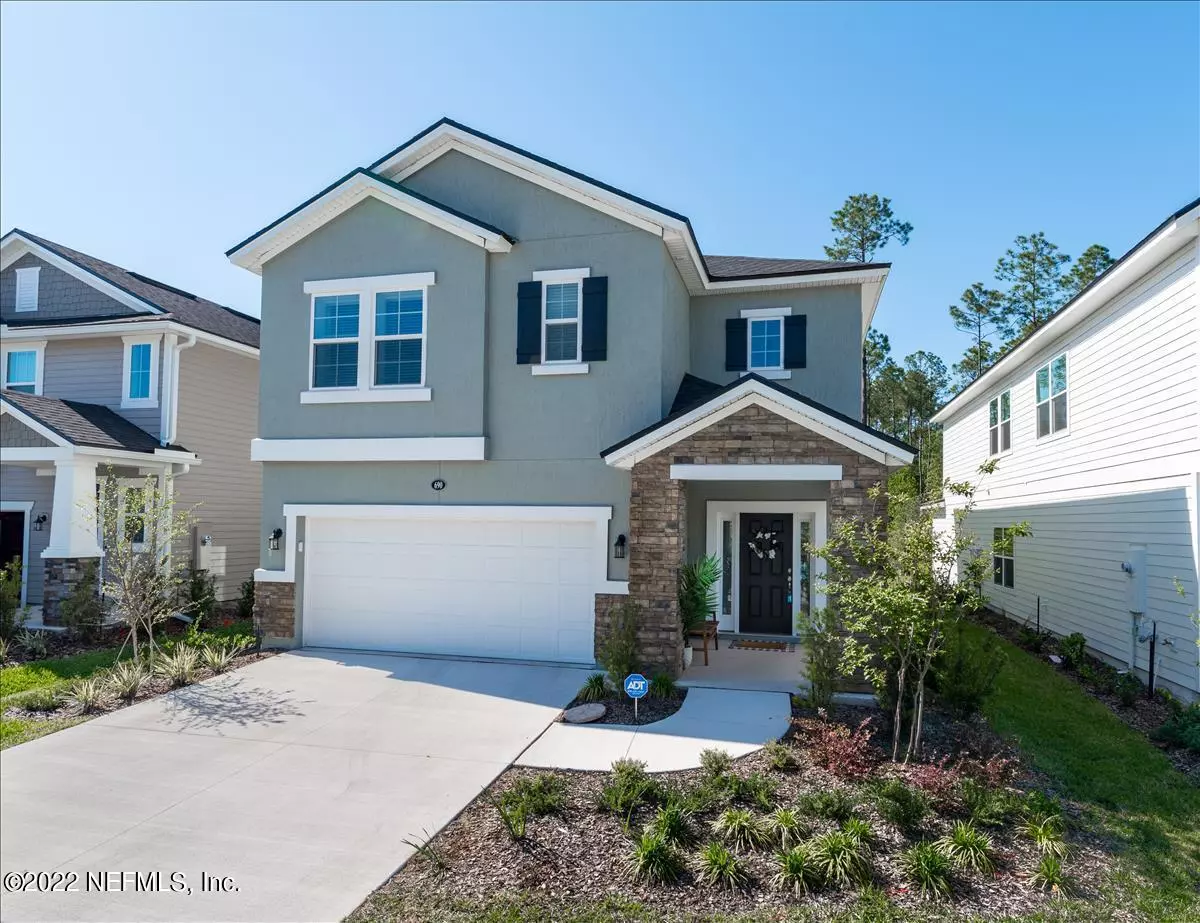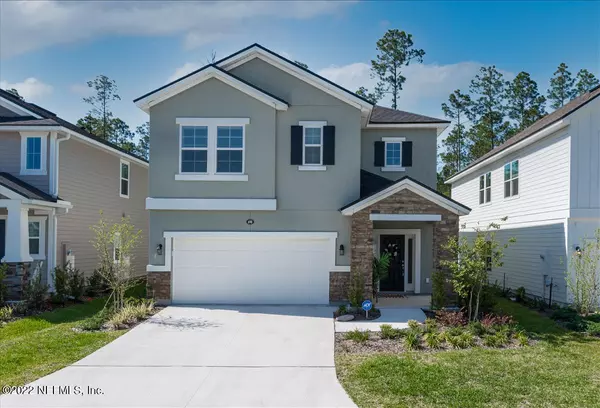$602,000
$580,000
3.8%For more information regarding the value of a property, please contact us for a free consultation.
4 Beds
3 Baths
2,499 SqFt
SOLD DATE : 05/25/2022
Key Details
Sold Price $602,000
Property Type Single Family Home
Sub Type Single Family Residence
Listing Status Sold
Purchase Type For Sale
Square Footage 2,499 sqft
Price per Sqft $240
Subdivision Beacon Lake
MLS Listing ID 1162970
Sold Date 05/25/22
Bedrooms 4
Full Baths 3
HOA Fees $5/ann
HOA Y/N Yes
Originating Board realMLS (Northeast Florida Multiple Listing Service)
Year Built 2021
Property Description
Open House Saturday 4/16, noon-3pm. Welcome to your practically new (2021) home located on a deep preserve lot in the up and coming Beacon Lake neighborhood. The chef will appreciate the gas range, stainless steel appliances, 48'' soft close cabinets, quartz countertop and kitchen island. Other features of the home include luxury vinyl plank flooring, pre-wired surround sound, upgraded interior lights, and a flex room. Enjoy community amenities like the 44 acre lake for kayaking, the dog park, Splash Park, fitness center, pool, and so much more. Food trucks visit the neighborhood every Friday. Beacon Lake is located minutes from the new Beachside High School that opens in August as well as the planned elementary school. The sub-division is located close to I-95 as well as Durbin Park.
Location
State FL
County St. Johns
Community Beacon Lake
Area 304- 210 South
Direction From CR 210 and I-95 go east on CR 210 to right at Beacon Lake entrance. Drive 1.7 miles and take a right on Windermere. Home is on the right.
Interior
Interior Features Kitchen Island, Pantry, Primary Bathroom - Shower No Tub, Walk-In Closet(s)
Heating Central, Heat Pump
Cooling Central Air
Flooring Carpet, Vinyl
Exterior
Garage Spaces 2.0
Pool Community
Utilities Available Cable Connected, Natural Gas Available
Amenities Available Clubhouse, Fitness Center, Jogging Path, Playground, Tennis Court(s), Trash
View Protected Preserve
Roof Type Shingle
Porch Front Porch, Porch, Screened
Total Parking Spaces 2
Private Pool No
Building
Lot Description Sprinklers In Front, Sprinklers In Rear
Sewer Public Sewer
Water Public
Structure Type Frame,Stucco
New Construction No
Schools
Elementary Schools Ocean Palms
Middle Schools Alice B. Landrum
High Schools Allen D. Nease
Others
Tax ID 0237231480
Security Features Security System Owned,Smoke Detector(s)
Acceptable Financing Cash, Conventional, FHA, VA Loan
Listing Terms Cash, Conventional, FHA, VA Loan
Read Less Info
Want to know what your home might be worth? Contact us for a FREE valuation!

Our team is ready to help you sell your home for the highest possible price ASAP
Bought with RE/MAX UNLIMITED

"Molly's job is to find and attract mastery-based agents to the office, protect the culture, and make sure everyone is happy! "






