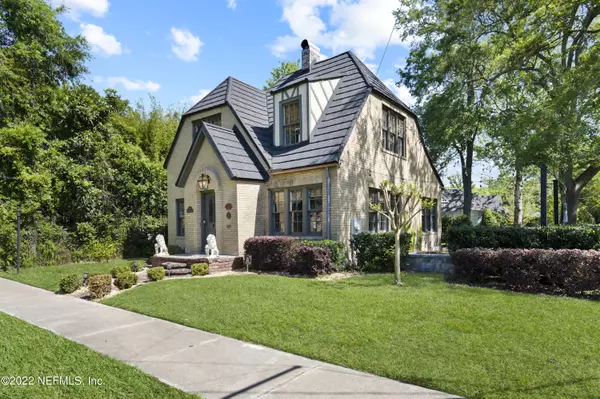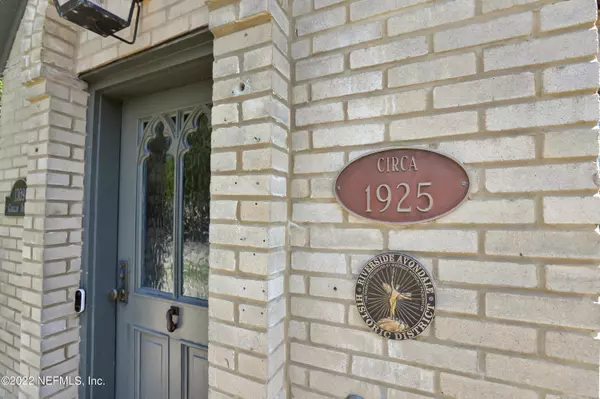$525,000
$525,000
For more information regarding the value of a property, please contact us for a free consultation.
2 Beds
3 Baths
1,603 SqFt
SOLD DATE : 05/23/2022
Key Details
Sold Price $525,000
Property Type Single Family Home
Sub Type Single Family Residence
Listing Status Sold
Purchase Type For Sale
Square Footage 1,603 sqft
Price per Sqft $327
Subdivision Avondale
MLS Listing ID 1163670
Sold Date 05/23/22
Style Other
Bedrooms 2
Full Baths 2
Half Baths 1
HOA Y/N No
Originating Board realMLS (Northeast Florida Multiple Listing Service)
Year Built 1925
Property Description
Don't miss your chance to own one of the most distinctive homes in historic Avondale. This meticulously updated and maintained home features 2 br / 2.5 bath with a gourmet kitchen, elegant bathrooms, owners private terrace, 2 car garage, and a brand new 30 year roof. This stunning home boast wood floors throughout with mahogany inlay, stained glass picture windows throughout, wood burning fireplace, & a coffered ceiling. The chefs kitchen includes marble countertops, handmade ceramic backsplash, stainless steel appliances, gas cooktop with retractable vent & wine fridge. The owners bathroom includes handmade ceramic tile, Asian white marble floors, a Victoria and Albert volcanic limestone freestanding tub, double sinks set in custom vanities and a full walk-in shower. Property also contains a basement / cistern from 1st floor hallway that is great for storage and currently houses the a/c and water treatment equipment, new sump pump also installed.
Location
State FL
County Duval
Community Avondale
Area 032-Avondale
Direction Edgewood Ave S, left on Remington, home will be at the corner of Challen and Remington. Parking and driveway to home is located on Remington.
Interior
Interior Features Breakfast Bar, Kitchen Island, Primary Bathroom -Tub with Separate Shower
Heating Central
Cooling Central Air
Flooring Wood
Fireplaces Number 1
Fireplace Yes
Laundry Electric Dryer Hookup, Washer Hookup
Exterior
Exterior Feature Balcony
Parking Features Detached, Garage
Garage Spaces 2.0
Fence Chain Link
Pool None
Total Parking Spaces 2
Private Pool No
Building
Lot Description Corner Lot, Historic Area
Sewer Public Sewer
Water Public
Architectural Style Other
New Construction No
Schools
Elementary Schools West Riverside
Middle Schools Lake Shore
High Schools Riverside
Others
Tax ID 0799180000
Security Features Security System Owned,Smoke Detector(s)
Acceptable Financing Cash, Conventional, VA Loan
Listing Terms Cash, Conventional, VA Loan
Read Less Info
Want to know what your home might be worth? Contact us for a FREE valuation!

Our team is ready to help you sell your home for the highest possible price ASAP
Bought with FLORIDA HOMES REALTY & MTG LLC

"Molly's job is to find and attract mastery-based agents to the office, protect the culture, and make sure everyone is happy! "






