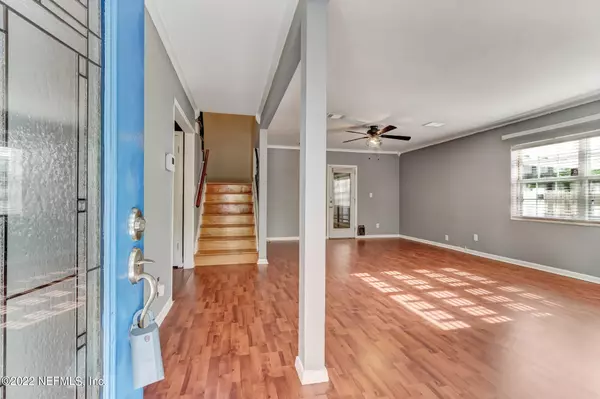$348,000
$348,000
For more information regarding the value of a property, please contact us for a free consultation.
3 Beds
3 Baths
1,968 SqFt
SOLD DATE : 06/13/2022
Key Details
Sold Price $348,000
Property Type Single Family Home
Sub Type Single Family Residence
Listing Status Sold
Purchase Type For Sale
Square Footage 1,968 sqft
Price per Sqft $176
Subdivision Springdale
MLS Listing ID 1168567
Sold Date 06/13/22
Style Other
Bedrooms 3
Full Baths 2
Half Baths 1
HOA Y/N No
Originating Board realMLS (Northeast Florida Multiple Listing Service)
Year Built 1962
Property Description
A rare opportunity to live at the end of a quiet street, (almost no through-traffic), in a well-maintained & beautifully upgraded home, situated on a creek-side backyard oasis–a setting that is private and serene. This fantastic home features a stunning kitchen remodel, bathroom renovations w/ jetted soaking tub and separate shower, new roof (2021), new septic tank and drain field (2020), new driveway (2021), new deck (2019), new hot water heater (2022), new refrigerator (2021) and the list goes on! You will love the garage (with additional storage space) and the barn/workshop, featuring full electric and loft storage! The deck spans the whole rear of the home, and is an entertainer's dream! Close to downtown & fantastic shopping & dining options like St. John's Town Center & More!
Location
State FL
County Duval
Community Springdale
Area 021-St Nicholas Area
Direction via Spring Glen Rd. Head south on Spring Glen Rd toward Sharon Terrace. Turn right onto Glenview Rd. Turn left onto Branch Ln. Destination will be on the right
Rooms
Other Rooms Barn(s), Gazebo, Shed(s), Workshop
Interior
Interior Features Kitchen Island, Primary Bathroom -Tub with Separate Shower, Walk-In Closet(s)
Heating Central, Heat Pump, Other
Cooling Central Air
Flooring Laminate, Tile, Wood
Furnishings Unfurnished
Laundry Electric Dryer Hookup, In Carport, In Garage, Washer Hookup
Exterior
Parking Features Additional Parking, Attached, Garage, On Street
Garage Spaces 1.0
Fence Back Yard, Wood
Pool None
Utilities Available Cable Available, Cable Connected
Amenities Available Laundry
Waterfront Description Creek
Roof Type Shingle
Porch Covered, Deck, Front Porch, Glass Enclosed, Patio, Porch, Screened
Total Parking Spaces 1
Private Pool No
Building
Lot Description Wooded
Sewer Septic Tank
Water Public
Architectural Style Other
Structure Type Block,Frame,Vinyl Siding
New Construction No
Others
Tax ID 1269400000
Security Features Security System Owned,Smoke Detector(s)
Acceptable Financing Cash, Conventional, FHA, VA Loan
Listing Terms Cash, Conventional, FHA, VA Loan
Read Less Info
Want to know what your home might be worth? Contact us for a FREE valuation!

Our team is ready to help you sell your home for the highest possible price ASAP
Bought with HERRON REAL ESTATE LLC

"Molly's job is to find and attract mastery-based agents to the office, protect the culture, and make sure everyone is happy! "






