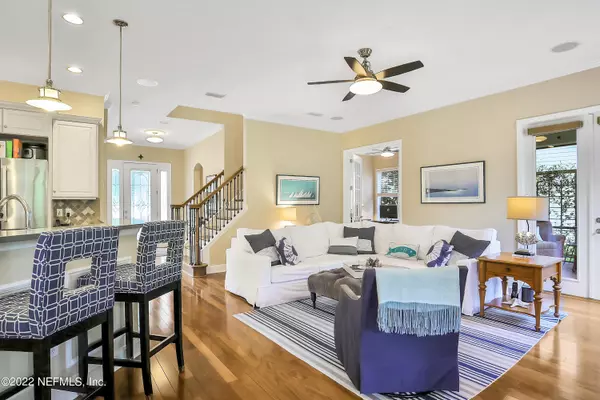$875,000
$875,000
For more information regarding the value of a property, please contact us for a free consultation.
4 Beds
3 Baths
2,830 SqFt
SOLD DATE : 07/18/2022
Key Details
Sold Price $875,000
Property Type Single Family Home
Sub Type Single Family Residence
Listing Status Sold
Purchase Type For Sale
Square Footage 2,830 sqft
Price per Sqft $309
Subdivision Coastal Oaks At Nocatee
MLS Listing ID 1171349
Sold Date 07/18/22
Bedrooms 4
Full Baths 2
Half Baths 1
HOA Fees $192/qua
HOA Y/N Yes
Originating Board realMLS (Northeast Florida Multiple Listing Service)
Year Built 2008
Lot Dimensions 25 x 178 x 111 x 168
Property Description
Welcome to gated Coastal Oaks in Nocatee. This 4 bdrm Craftsman home is at the end of a cul-de-sac on a large private preserve view lot w/mature landscaping & ROOM FOR A POOL. Custom features incl; an upgraded kitchen w/gas cooktop, SS appliances & quartz countertops, 1st floor office, hardwood floors, coffered ceilings in DR, MB & Loft, crown molding, wainscoting, gas fireplace, surround sound, updated master & second baths w/quartz countertops & upgraded sinks, faucets & shower heads; 2 screened lanais, storm rm, hanging garage storage & more... A short walk away from private amenities that include a clubhouse, gym, 2 pools, athletic fields, dog park & gated access to greenway trails. This golf cart friendly community is only minutes from Nocatee Water Parks, restaurants & the OCEAN!
Location
State FL
County St. Johns
Community Coastal Oaks At Nocatee
Area 272-Nocatee South
Direction From Nocatee Parkway Go S on Crosswater Parkway, Go thru first roundabout, R into Coastal Oaks, Go thru gate, take Bluewater Dr. to R on Pelican Pt, R on Marathon Key Way. House is in the cul de sac.
Interior
Interior Features Breakfast Bar, Eat-in Kitchen, Entrance Foyer, Primary Bathroom -Tub with Separate Shower, Split Bedrooms, Walk-In Closet(s)
Heating Central, Electric
Cooling Central Air, Electric
Flooring Carpet, Wood
Fireplaces Number 1
Fireplaces Type Gas
Furnishings Unfurnished
Fireplace Yes
Exterior
Exterior Feature Balcony, Storm Shutters
Parking Features Attached, Garage, Garage Door Opener
Garage Spaces 2.0
Pool None
Utilities Available Cable Connected, Propane
Amenities Available Basketball Court, Clubhouse, Fitness Center, Jogging Path, Laundry, Tennis Court(s), Trash
View Protected Preserve
Roof Type Shingle
Accessibility Accessible Common Area
Porch Front Porch, Patio, Porch, Screened
Total Parking Spaces 2
Private Pool No
Building
Lot Description Cul-De-Sac, Sprinklers In Front, Sprinklers In Rear
Sewer Public Sewer
Water Public
New Construction No
Schools
Elementary Schools Pine Island Academy
Middle Schools Pine Island Academy
High Schools Allen D. Nease
Others
HOA Name May Management
Tax ID 0702911220
Security Features Security System Owned,Smoke Detector(s)
Acceptable Financing Cash, Conventional, VA Loan
Listing Terms Cash, Conventional, VA Loan
Read Less Info
Want to know what your home might be worth? Contact us for a FREE valuation!

Our team is ready to help you sell your home for the highest possible price ASAP
Bought with WATSON REALTY CORP

"Molly's job is to find and attract mastery-based agents to the office, protect the culture, and make sure everyone is happy! "






