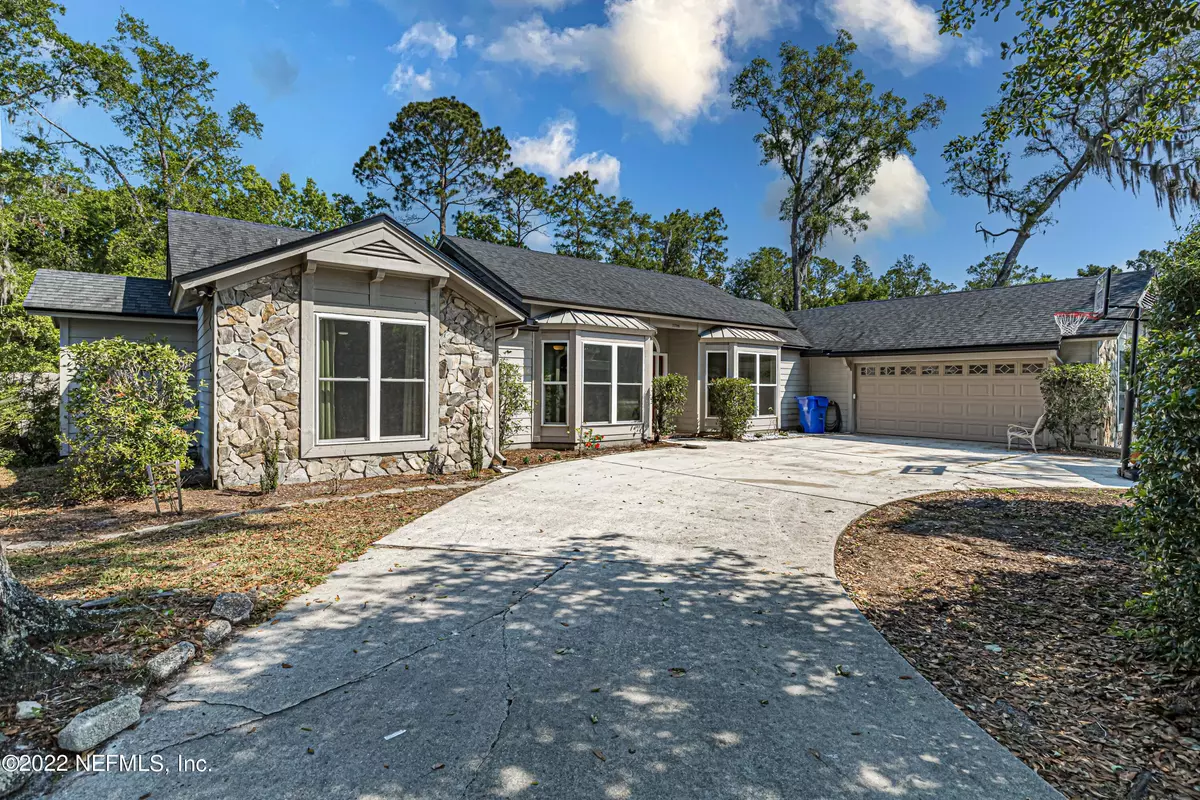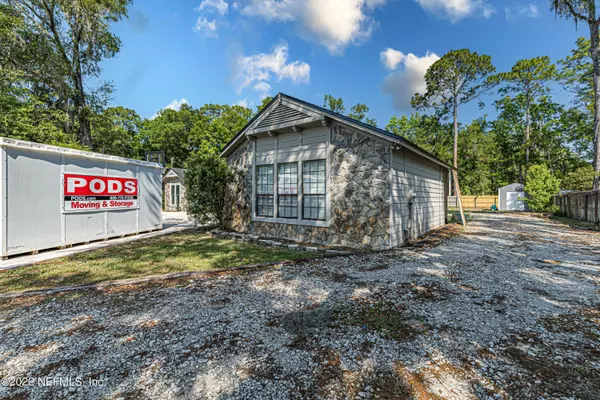$450,000
$450,000
For more information regarding the value of a property, please contact us for a free consultation.
3 Beds
2 Baths
2,029 SqFt
SOLD DATE : 06/29/2022
Key Details
Sold Price $450,000
Property Type Single Family Home
Sub Type Single Family Residence
Listing Status Sold
Purchase Type For Sale
Square Footage 2,029 sqft
Price per Sqft $221
Subdivision Remington Forest
MLS Listing ID 1169551
Sold Date 06/29/22
Style Traditional
Bedrooms 3
Full Baths 2
HOA Y/N No
Originating Board realMLS (Northeast Florida Multiple Listing Service)
Year Built 1987
Lot Dimensions .48 Acres
Property Description
Come see all this beautiful home has to offer! Kitchen had a full remodel in 2018, a Chef's dream! Cabinets have soft close and pull out shelves, making it easy to get what you need. Up graded appliances, including a wine cooler. Access the large backyard through the replaced sliding glass doors - with plenty of room to play or relax. Room to park your RV/Boat. Back inside the home is the Family Room with wood beams at the vaulted ceiling and stone fireplace (plumbed for gas). Formal dining room - currently used as office/play area - is a perfect place to entertain. Down the hall are two secondary bedroom, 2nd bath, w/double sinks in the vanity, private toilet and tub area. Owner's bedroom is a great place to retreat after a long day. Update on-suite and walk-in closet just behind the hand-made barn door. With the exception to the garage and bathrooms, all windows have been replaced. Drain field for the septic replaced 2021. Replaced entire circuit breaker panel in 2018 and added RV Hook-up. This home will not last long! Come see for yourself before it's too late!
Location
State FL
County St. Johns
Community Remington Forest
Area 301-Julington Creek/Switzerland
Direction From I295, South on SR 13, left into Remington Forest, 1st left onto Osceola Forest Ct. Home will be on the left.
Rooms
Other Rooms Shed(s)
Interior
Interior Features Breakfast Bar, Eat-in Kitchen, Entrance Foyer, Kitchen Island, Primary Bathroom - Tub with Shower, Vaulted Ceiling(s), Walk-In Closet(s)
Heating Central, Electric, Other
Cooling Central Air, Electric
Flooring Tile
Fireplaces Number 1
Fireplaces Type Gas, Other
Fireplace Yes
Laundry Electric Dryer Hookup, Washer Hookup
Exterior
Garage RV Access/Parking
Garage Spaces 2.0
Fence Wood
Pool None
Roof Type Shingle
Porch Patio
Total Parking Spaces 2
Private Pool No
Building
Sewer Septic Tank
Water Public
Architectural Style Traditional
Structure Type Frame
New Construction No
Schools
Elementary Schools Hickory Creek
Middle Schools Switzerland Point
High Schools Bartram Trail
Others
Tax ID 0017150020
Security Features Security System Owned,Smoke Detector(s)
Acceptable Financing Cash, Conventional, VA Loan
Listing Terms Cash, Conventional, VA Loan
Read Less Info
Want to know what your home might be worth? Contact us for a FREE valuation!

Our team is ready to help you sell your home for the highest possible price ASAP
Bought with COLDWELL BANKER VANGUARD REALTY

"Molly's job is to find and attract mastery-based agents to the office, protect the culture, and make sure everyone is happy! "






