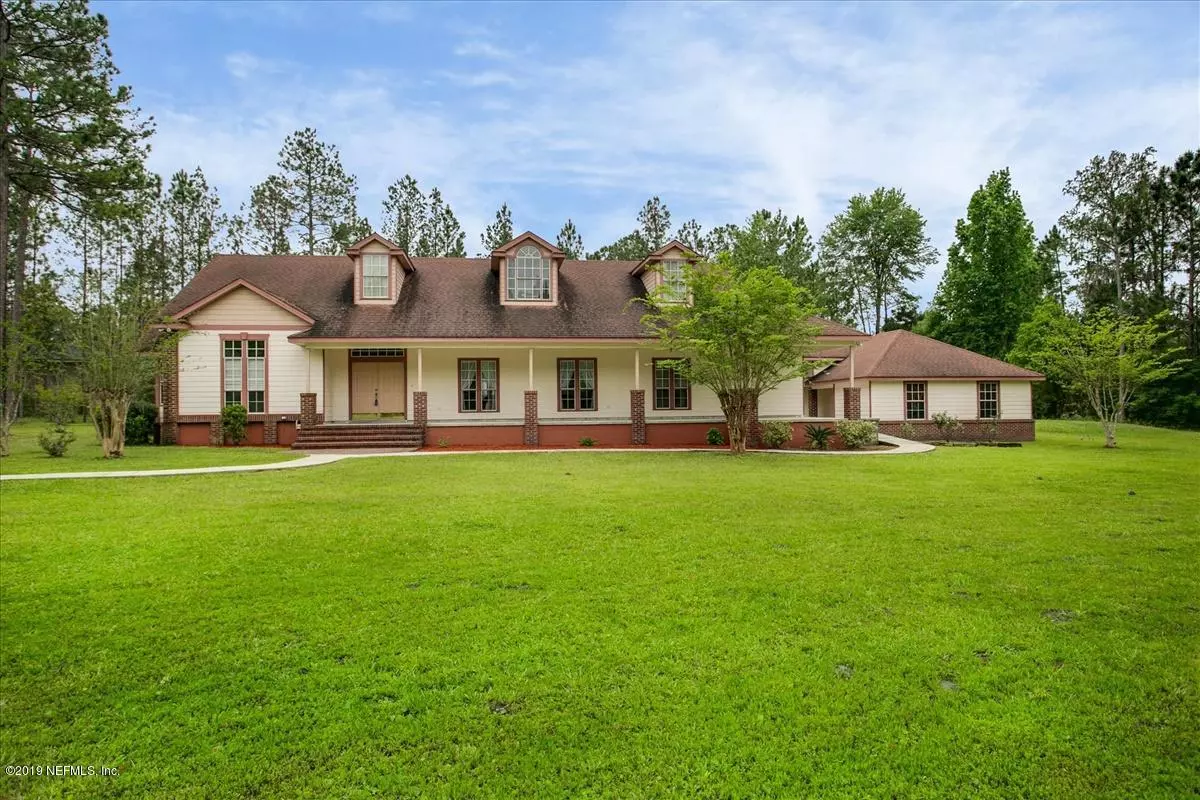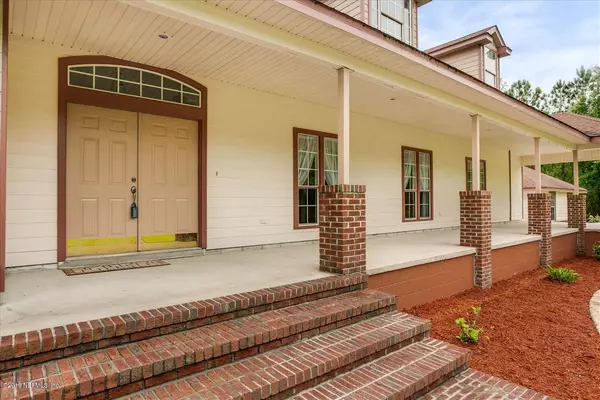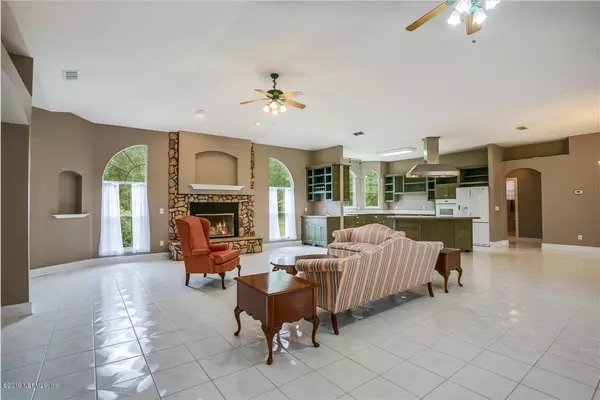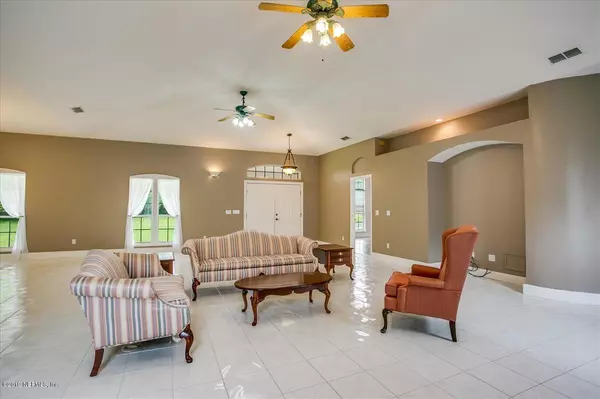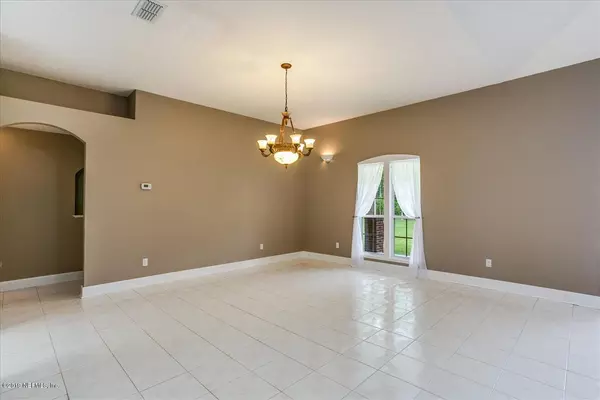$370,000
$395,000
6.3%For more information regarding the value of a property, please contact us for a free consultation.
4 Beds
3 Baths
2,495 SqFt
SOLD DATE : 10/07/2019
Key Details
Sold Price $370,000
Property Type Single Family Home
Sub Type Single Family Residence
Listing Status Sold
Purchase Type For Sale
Square Footage 2,495 sqft
Price per Sqft $148
Subdivision Old Nursery Plantati
MLS Listing ID 989448
Sold Date 10/07/19
Bedrooms 4
Full Baths 3
HOA Fees $17/ann
HOA Y/N Yes
Originating Board realMLS (Northeast Florida Multiple Listing Service)
Year Built 1998
Lot Dimensions 5 ACRES
Property Sub-Type Single Family Residence
Property Description
Come enjoy country living on this spacious 5 acres in Old Nursery Plantation! This is a 3 BR, 2 bath home with 2495 SF plus a 1 BR, 1 bath mother-in-law/guest house with 650 SF for a total of 3145 heated SF. House and guest house are attached by a breezeway and both are handicap accessible with a sturdy concrete ramp. Both also have handicap equipped bathrooms. Home features an open floor plan, stone fireplace, master suite with his and hers cedar lined closets, large laundry room and 8x13 storage/pantry. Horses and cattle are welcome! There's a nice 34x36 barn with tack room and area for stalls...or could be used for parking. It's large enough for boat, camper, tractor, etc... A good portion of the property is cleared and could be fenced for pasture. See survey under documents.
Location
State FL
County Baker
Community Old Nursery Plantati
Area 503-Baker County-South
Direction FROM I-10 EXIT CR 125 SOUTH, RIGHT ON OLD NURSERY RD, LEFT ON TEE, RIGHT ON NESBITT TO PROPERTY ON LEFT.
Rooms
Other Rooms Barn(s), Guest House, Shed(s), Stable(s)
Interior
Interior Features Breakfast Bar, Kitchen Island, Primary Bathroom -Tub with Separate Shower, Walk-In Closet(s), Wet Bar
Heating Central
Cooling Central Air
Flooring Carpet, Tile, Wood
Fireplaces Number 1
Fireplaces Type Wood Burning
Fireplace Yes
Laundry Electric Dryer Hookup, Washer Hookup
Exterior
Parking Features RV Access/Parking
Pool None
Roof Type Shingle
Porch Front Porch
Private Pool No
Building
Lot Description Cul-De-Sac
Sewer Septic Tank
Water Well
Structure Type Fiber Cement
New Construction No
Schools
Middle Schools Baker County
High Schools Baker County
Others
Tax ID 143S21012600000790
Acceptable Financing Cash, Conventional, FHA, VA Loan
Listing Terms Cash, Conventional, FHA, VA Loan
Read Less Info
Want to know what your home might be worth? Contact us for a FREE valuation!

Our team is ready to help you sell your home for the highest possible price ASAP
Bought with BIRD DOG REAL ESTATE GROUP LLC
"Molly's job is to find and attract mastery-based agents to the office, protect the culture, and make sure everyone is happy! "

