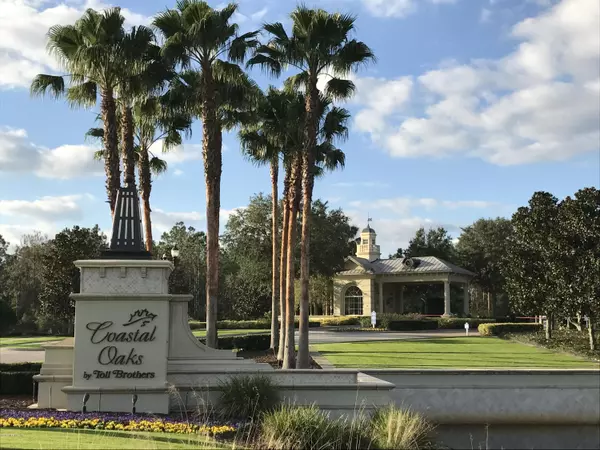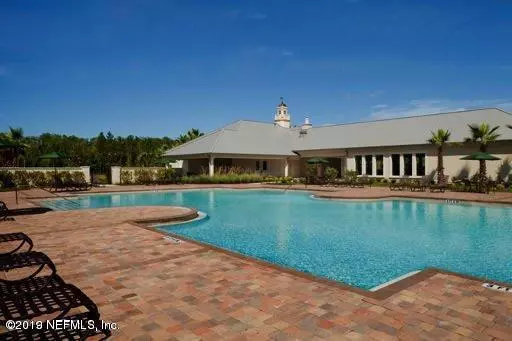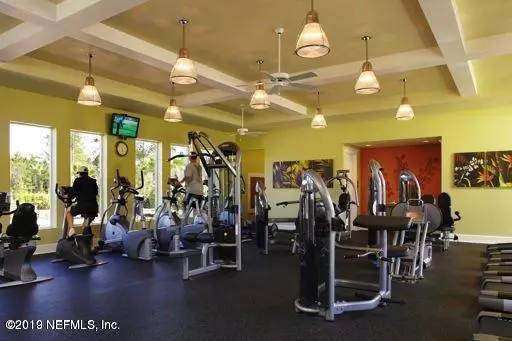$881,990
$881,990
For more information regarding the value of a property, please contact us for a free consultation.
5 Beds
5 Baths
4,460 SqFt
SOLD DATE : 01/07/2020
Key Details
Sold Price $881,990
Property Type Single Family Home
Sub Type Single Family Residence
Listing Status Sold
Purchase Type For Sale
Square Footage 4,460 sqft
Price per Sqft $197
Subdivision Coastal Oaks At Nocatee
MLS Listing ID 989408
Sold Date 01/07/20
Style Traditional
Bedrooms 5
Full Baths 4
Half Baths 1
Construction Status Under Construction
HOA Fees $153/mo
HOA Y/N Yes
Originating Board realMLS (Northeast Florida Multiple Listing Service)
Year Built 2019
Lot Dimensions 100 x 132
Property Sub-Type Single Family Residence
Property Description
Exciting new floor plan from our Signature Collection of homes on a 100 foot wide home site, this elegant executive home features five bedrooms, 4.5 baths, study, loft and large covered balcony overlooking a nature preserve. The well appointed kitchen offers a large center island, walk-in pantry and adjacent sunlit breakfast area. Dramatic two story foyer and great room with elegant oak tread staircase greet visitors entering the home to an open concept of dining, kitchen and living areas. Light, Bright and extremely spacious. The list of upgraded appointments is extensive. Truly a remarkable home.
Location
State FL
County St. Johns
Community Coastal Oaks At Nocatee
Area 272-Nocatee South
Direction From Nocatee Parkway, travel south 1.7 miles, through the roundabout, to the gated entry of Coastal Oaks on the right. Proceed to the first left on Portsmouth Bay to sales center.
Interior
Interior Features Breakfast Bar, Entrance Foyer, In-Law Floorplan, Pantry, Primary Bathroom -Tub with Separate Shower, Split Bedrooms, Vaulted Ceiling(s), Walk-In Closet(s)
Heating Central, Electric, Heat Pump, Zoned
Cooling Central Air, Electric, Zoned
Flooring Carpet, Tile
Fireplaces Number 1
Fireplaces Type Gas, Other
Fireplace Yes
Laundry Electric Dryer Hookup, Washer Hookup
Exterior
Exterior Feature Balcony
Parking Features Attached, Garage, Garage Door Opener
Garage Spaces 3.0
Pool None
Utilities Available Natural Gas Available
Amenities Available Security
Roof Type Shingle
Porch Porch, Screened
Total Parking Spaces 3
Private Pool No
Building
Lot Description Cul-De-Sac, Sprinklers In Front, Sprinklers In Rear
Sewer Public Sewer
Water Public
Architectural Style Traditional
Structure Type Frame,Stucco
New Construction Yes
Construction Status Under Construction
Schools
Elementary Schools Palm Valley Academy
Middle Schools Alice B. Landrum
High Schools Allen D. Nease
Others
Tax ID 0702913070
Security Features Security System Owned,Smoke Detector(s)
Acceptable Financing Cash, Conventional
Listing Terms Cash, Conventional
Read Less Info
Want to know what your home might be worth? Contact us for a FREE valuation!

Our team is ready to help you sell your home for the highest possible price ASAP
Bought with HAVENSIDE PROPERTIES
"Molly's job is to find and attract mastery-based agents to the office, protect the culture, and make sure everyone is happy! "






