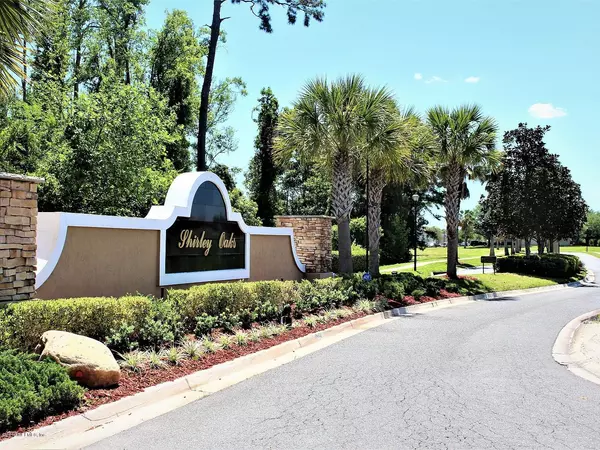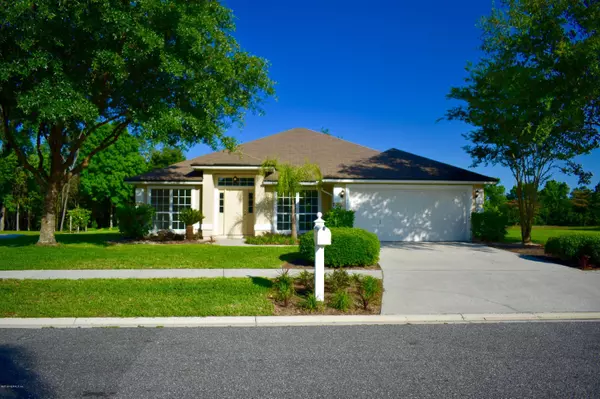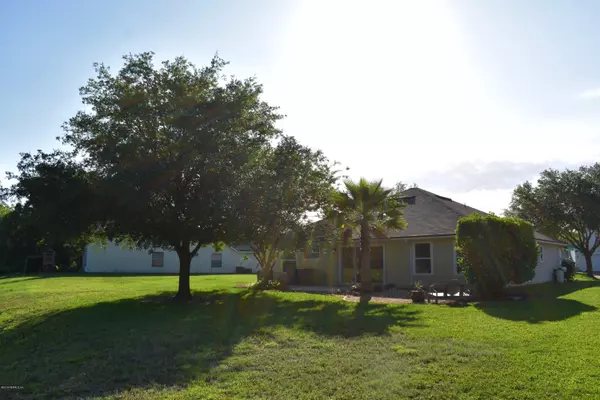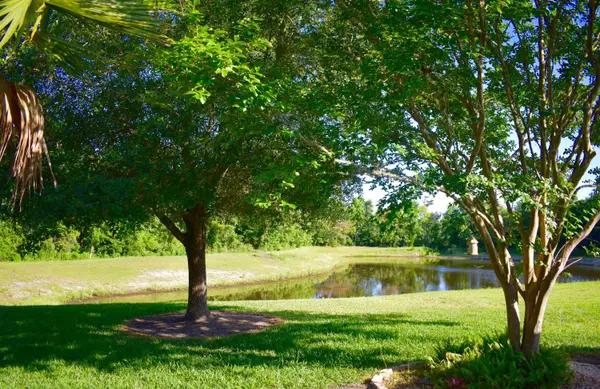$240,000
$240,000
For more information regarding the value of a property, please contact us for a free consultation.
3 Beds
2 Baths
1,850 SqFt
SOLD DATE : 12/18/2019
Key Details
Sold Price $240,000
Property Type Single Family Home
Sub Type Single Family Residence
Listing Status Sold
Purchase Type For Sale
Square Footage 1,850 sqft
Price per Sqft $129
Subdivision Shirley Oaks
MLS Listing ID 994716
Sold Date 12/18/19
Style Ranch
Bedrooms 3
Full Baths 2
HOA Fees $24/ann
HOA Y/N Yes
Originating Board realMLS (Northeast Florida Multiple Listing Service)
Year Built 2003
Property Description
This home has everything anyone could ever want in a home. It sits by nearby River City shopping center as well as close by grocery stores. It has all of Florida's natural beauty located in the back yard on an oversized lot of .86 acres which encumbers part of the lake. Not to mention the home has been completely refinished with energy efficient products. Every living space has LED light fixtures and 5 star energy products! Listed below is everything that has been updated in the home within the past few months! New flooring carpet & planked linoleum, paint inside & out, switches & receptacles, sinks & faucets, freshly painted garage walls & floor, Nest thermostat, 72'' fansination 6 speed fan, refrigerator, garbage disposal, microwave and dishwasher. BRAND NEW ARCHITECTURAL SHINGLE ROOF!
Location
State FL
County Duval
Community Shirley Oaks
Area 092-Oceanway/Pecan Park
Direction East off I-95 to Duval Station rd., right onto New Berlin. Take an immediate left into Shirley Oaks 3rd St. on left hand side. Follow Shirley Oaks Dr. until you reach 1398 Shirley Oaks Dr. S.
Interior
Interior Features Breakfast Bar, Entrance Foyer, Pantry, Primary Bathroom - Tub with Shower, Smart Thermostat, Split Bedrooms, Vaulted Ceiling(s), Walk-In Closet(s)
Heating Central
Cooling Central Air
Flooring Vinyl
Exterior
Parking Features Attached, Garage, Garage Door Opener
Garage Spaces 2.0
Pool None
Utilities Available Other
Amenities Available Playground
Waterfront Description Lake Front,Pond
Roof Type Shingle
Porch Patio, Porch
Total Parking Spaces 2
Private Pool No
Building
Sewer Public Sewer
Water Public
Architectural Style Ranch
Structure Type Frame,Stucco
New Construction No
Others
HOA Name kingdom manageme
Tax ID 1069395260
Security Features Security System Owned,Smoke Detector(s)
Acceptable Financing Cash, Conventional, FHA, VA Loan
Listing Terms Cash, Conventional, FHA, VA Loan
Read Less Info
Want to know what your home might be worth? Contact us for a FREE valuation!

Our team is ready to help you sell your home for the highest possible price ASAP
"Molly's job is to find and attract mastery-based agents to the office, protect the culture, and make sure everyone is happy! "






