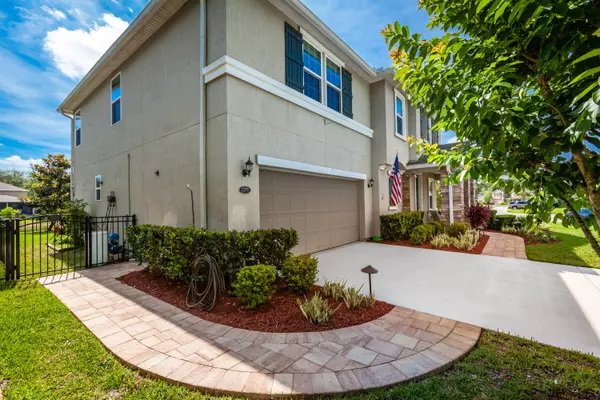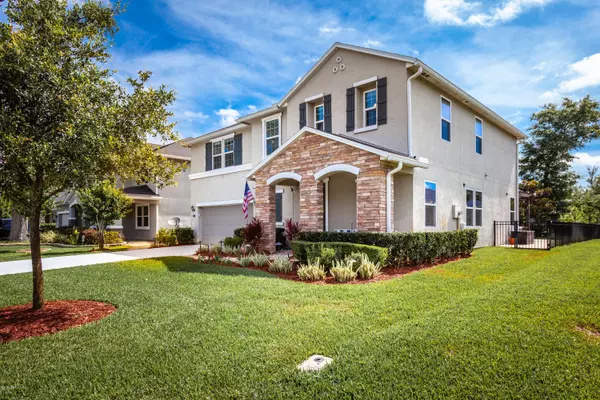$338,000
$344,900
2.0%For more information regarding the value of a property, please contact us for a free consultation.
4 Beds
3 Baths
2,931 SqFt
SOLD DATE : 11/12/2019
Key Details
Sold Price $338,000
Property Type Single Family Home
Sub Type Single Family Residence
Listing Status Sold
Purchase Type For Sale
Square Footage 2,931 sqft
Price per Sqft $115
Subdivision Whitmore Oaks
MLS Listing ID 995530
Sold Date 11/12/19
Bedrooms 4
Full Baths 2
Half Baths 1
HOA Fees $29/ann
HOA Y/N Yes
Originating Board realMLS (Northeast Florida Multiple Listing Service)
Year Built 2014
Property Description
Enjoy the manicured landscape, water view from your expansive paver patio, pergola and firepit! Minutes from both highways. An open layout filled with natural light, 42in cabinets, granite/SS kitchen, walk in pantry, custom closets, faux wood blinds, 3 linen closets, spacious under stairs storage room, loft, home theater/surveillance pre-wires. Master suite has extended custom closet and garden tub. Exterior features hardwired landscape lighting, aluminum fence with 3 arched gates, gutters with pop-ups, stained driveway with custom porch and landing pad. Stay green with LED lighting, well pump irrigation, radiant barrier roof, EE windows and dual thermostats. Two car garage with storage system and water softener loop. New community with no CDD fees! ALL APPLIANCES INCLUDED.
Location
State FL
County Duval
Community Whitmore Oaks
Area 014-Mandarin
Direction From I295 take exit onto Old St Augustine Rd East for 3 miles. Community will be on your left. From I95 take Old St Augustine Rd West for 1.3 miles. Community is on your right.
Interior
Interior Features Eat-in Kitchen, Kitchen Island, Pantry, Primary Bathroom -Tub with Separate Shower, Split Bedrooms, Walk-In Closet(s)
Heating Central, Heat Pump
Cooling Central Air
Flooring Tile
Exterior
Parking Features Attached, Garage
Garage Spaces 2.0
Pool None
Waterfront Description Pond
View Water
Roof Type Shingle
Porch Covered, Front Porch, Patio
Total Parking Spaces 2
Private Pool No
Building
Water Private, Public
Structure Type Frame,Stucco
New Construction No
Others
Tax ID 1571971840
Acceptable Financing Cash, Conventional, FHA, USDA Loan, VA Loan
Listing Terms Cash, Conventional, FHA, USDA Loan, VA Loan
Read Less Info
Want to know what your home might be worth? Contact us for a FREE valuation!

Our team is ready to help you sell your home for the highest possible price ASAP
Bought with O-LUXURY REALTY LLC
"Molly's job is to find and attract mastery-based agents to the office, protect the culture, and make sure everyone is happy! "






