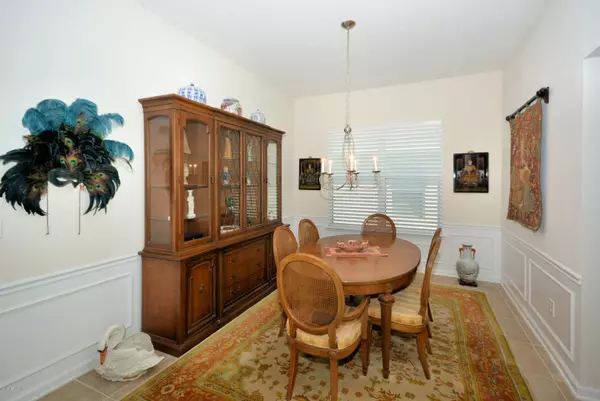$374,400
$379,900
1.4%For more information regarding the value of a property, please contact us for a free consultation.
3 Beds
4 Baths
2,461 SqFt
SOLD DATE : 12/27/2019
Key Details
Sold Price $374,400
Property Type Single Family Home
Sub Type Single Family Residence
Listing Status Sold
Purchase Type For Sale
Square Footage 2,461 sqft
Price per Sqft $152
Subdivision Sweetwater By Del Webb
MLS Listing ID 999396
Sold Date 12/27/19
Style Contemporary
Bedrooms 3
Full Baths 2
Half Baths 2
HOA Fees $180/mo
HOA Y/N Yes
Originating Board realMLS (Northeast Florida Multiple Listing Service)
Year Built 2006
Property Description
Beautiful one-owner Magnolia model is popular Sweetwater by Del Webb, Jacksonville's premier
age restricted community. Situated on a cul-de-sac street and with a preserve view, this home is sure to please. Enter through a generous foyer into the large Great Room w/owner's office/den/library to the left. The home features a separate formal dining room as well as a breakfast nook in the well-appointed kitchen, all with ceramic tile. The master bedroom and ensuite bath are on the back of the house facing the preserve. A laundry room and half bath complete the first floor. Upstairs is a loft or man cave, two bedrooms and a Jack and Jill bathroom. Additional features include a pavered patio, lucite hurricane shutters on the Master and roll-down shutters on the lanai. Termite bond.
Location
State FL
County Duval
Community Sweetwater By Del Webb
Area 027-Intracoastal West-South Of Jt Butler Blvd
Direction From Southside Blvd., east on Baymeadows, right on RG Skinner, through gate, first right on Waterglen. Home is near the end of the street on the left.
Interior
Interior Features Breakfast Bar, Eat-in Kitchen, Entrance Foyer, Kitchen Island, Pantry, Primary Bathroom -Tub with Separate Shower, Primary Downstairs, Split Bedrooms, Vaulted Ceiling(s), Walk-In Closet(s)
Heating Central, Electric, Heat Pump, Zoned
Cooling Central Air, Electric, Zoned
Flooring Carpet, Concrete, Tile
Laundry Electric Dryer Hookup, Washer Hookup
Exterior
Parking Features Attached, Garage
Garage Spaces 2.0
Pool Community, None
Utilities Available Cable Available, Cable Connected, Other
Amenities Available Car Wash Area, Clubhouse, Fitness Center, Sauna, Security, Spa/Hot Tub, Tennis Court(s)
View Protected Preserve
Roof Type Shingle
Accessibility Accessible Common Area
Porch Front Porch, Patio, Porch
Total Parking Spaces 2
Private Pool No
Building
Lot Description Cul-De-Sac
Sewer Public Sewer
Water Public
Architectural Style Contemporary
Structure Type Concrete,Stucco
New Construction No
Others
Tax ID 1677571450
Security Features Security System Owned
Acceptable Financing Cash, Conventional, FHA, VA Loan
Listing Terms Cash, Conventional, FHA, VA Loan
Read Less Info
Want to know what your home might be worth? Contact us for a FREE valuation!

Our team is ready to help you sell your home for the highest possible price ASAP

"Molly's job is to find and attract mastery-based agents to the office, protect the culture, and make sure everyone is happy! "






