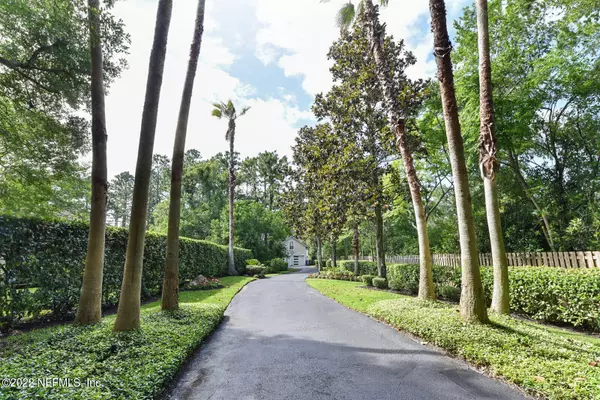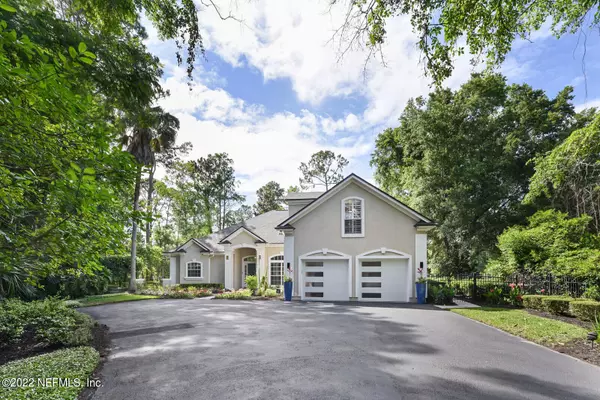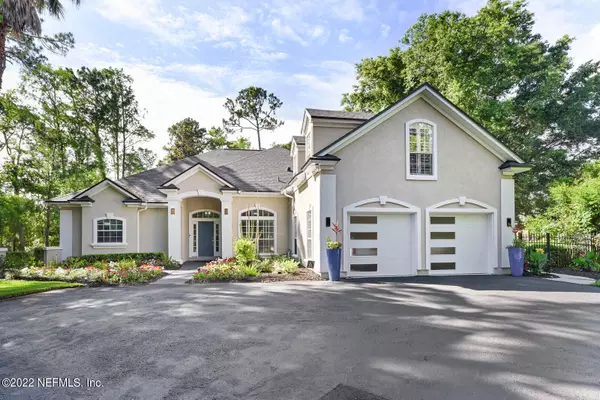$1,250,000
$1,395,000
10.4%For more information regarding the value of a property, please contact us for a free consultation.
4 Beds
4 Baths
4,059 SqFt
SOLD DATE : 07/15/2022
Key Details
Sold Price $1,250,000
Property Type Single Family Home
Sub Type Single Family Residence
Listing Status Sold
Purchase Type For Sale
Square Footage 4,059 sqft
Price per Sqft $307
Subdivision Deerwood
MLS Listing ID 1172525
Sold Date 07/15/22
Style Ranch
Bedrooms 4
Full Baths 4
HOA Fees $218/ann
HOA Y/N Yes
Originating Board realMLS (Northeast Florida Multiple Listing Service)
Year Built 2000
Property Description
Follow the beautiful tree-lined driveway to this incredible 4 bedroom, 4 bathroom oasis in Deerwood Country Club! This home offers a spacious kitchen, home theater, private deck, and so much more. The large master suite boasts an oversized master bath with a luxurious walk in shower. Additional living/flex spaces throughout the home have endless possibilities. This dream home comes complete with a pool, outdoor kitchen, and fire pit, perfect for all your outdoor activities in Florida.
Location
State FL
County Duval
Community Deerwood
Area 024-Baymeadows/Deerwood
Direction From the Deerwood entrance on Baymeadows Rd, left on Hollyridge, left on Countryside Drive, right on Shadetree Ct, Right onto Private Driveway.
Interior
Interior Features Breakfast Bar, Breakfast Nook, Eat-in Kitchen, Entrance Foyer, In-Law Floorplan, Pantry, Primary Bathroom - Shower No Tub, Primary Bathroom -Tub with Separate Shower, Primary Downstairs, Skylight(s), Split Bedrooms, Walk-In Closet(s)
Heating Central, Electric, Heat Pump, Zoned
Cooling Central Air, Electric, Zoned
Flooring Carpet, Tile, Vinyl
Fireplaces Number 1
Fireplaces Type Wood Burning
Fireplace Yes
Laundry Electric Dryer Hookup, Washer Hookup
Exterior
Exterior Feature Dock, Storm Shutters
Parking Features Attached, Garage, Garage Door Opener
Garage Spaces 2.0
Fence Back Yard
Pool Community, In Ground, Electric Heat
Utilities Available Cable Connected
Amenities Available Clubhouse, Fitness Center, Golf Course, Playground
Waterfront Description Creek
Roof Type Shingle
Porch Front Porch, Patio
Total Parking Spaces 2
Private Pool No
Building
Lot Description Irregular Lot, Sprinklers In Front, Sprinklers In Rear, Wooded
Sewer Public Sewer
Water Public
Architectural Style Ranch
Structure Type Frame,Stucco
New Construction No
Others
Tax ID 1486312610
Security Features Smoke Detector(s)
Acceptable Financing Cash, Conventional, FHA, VA Loan
Listing Terms Cash, Conventional, FHA, VA Loan
Read Less Info
Want to know what your home might be worth? Contact us for a FREE valuation!

Our team is ready to help you sell your home for the highest possible price ASAP
Bought with PONTE VEDRA CLUB REALTY, INC.

"Molly's job is to find and attract mastery-based agents to the office, protect the culture, and make sure everyone is happy! "






