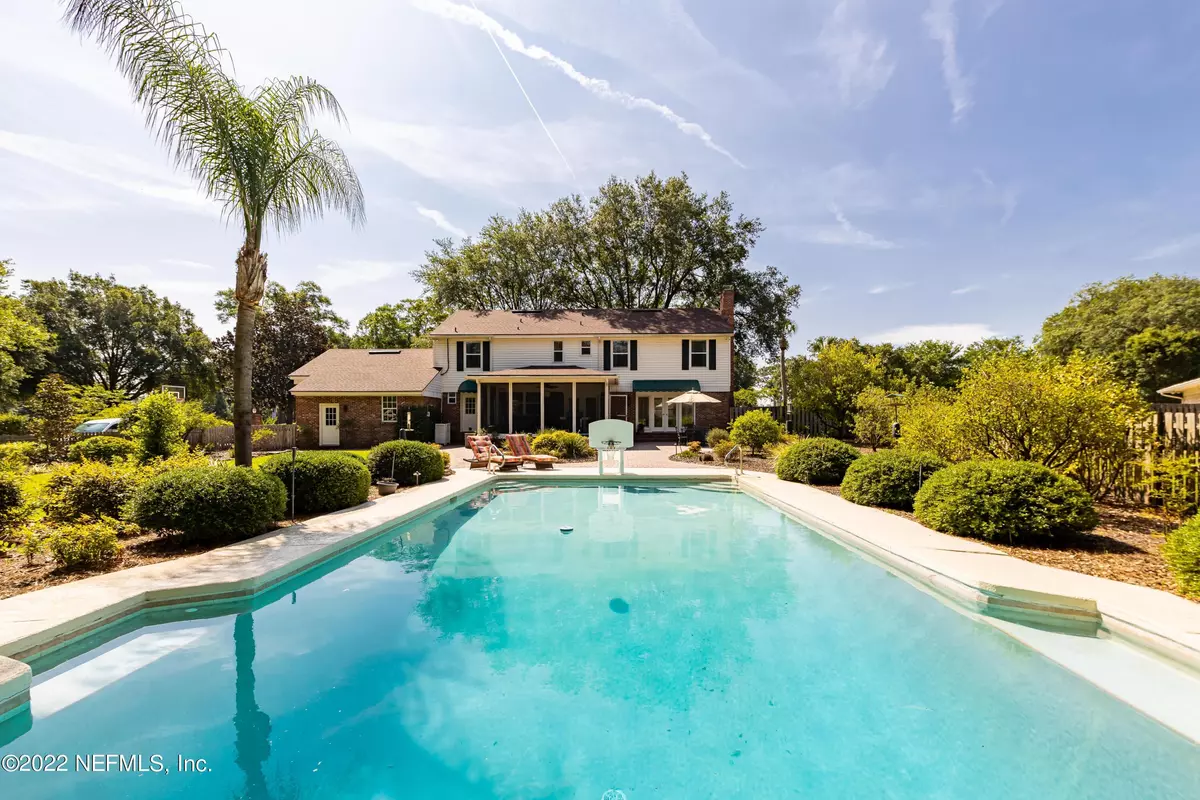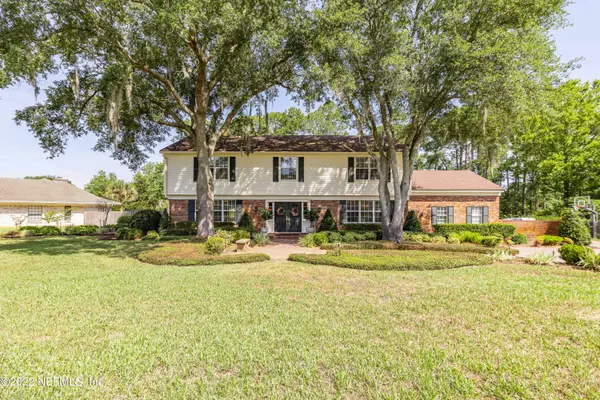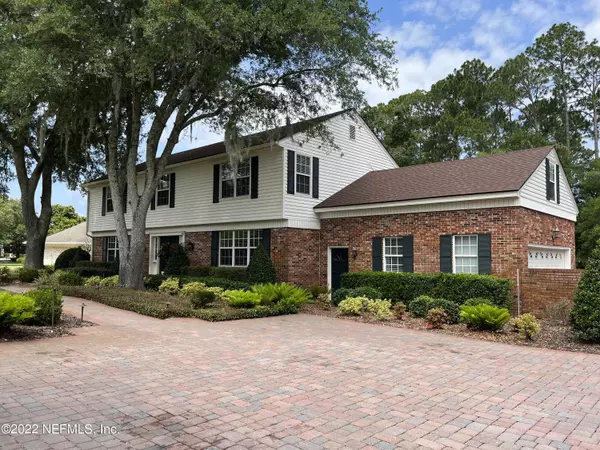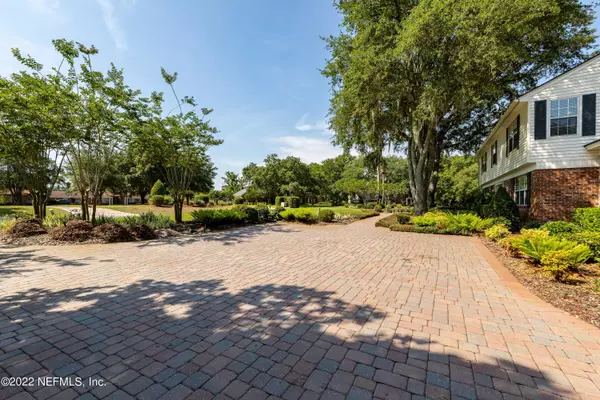$845,000
$709,900
19.0%For more information regarding the value of a property, please contact us for a free consultation.
4 Beds
4 Baths
3,100 SqFt
SOLD DATE : 08/04/2022
Key Details
Sold Price $845,000
Property Type Single Family Home
Sub Type Single Family Residence
Listing Status Sold
Purchase Type For Sale
Square Footage 3,100 sqft
Price per Sqft $272
Subdivision Deerwood
MLS Listing ID 1174686
Sold Date 08/04/22
Style Other
Bedrooms 4
Full Baths 2
Half Baths 2
HOA Fees $220/ann
HOA Y/N Yes
Originating Board realMLS (Northeast Florida Multiple Listing Service)
Year Built 1970
Property Description
Looking for the ideal pool home on a huge lot in a pristine setting that you can't find anywhere else? This one checks ALL the boxes in highly sought after Deerwood Country Club! Centrally located to everything, yet tucked away, this is your own private oasis to create a lifetime of memories. The foyer welcomes you w/gorgeous wood flooring throughout and flows to the living room, dining room and open kitchen to family room w/fireplace & built-ins. The kitchen has white cabinetry, granite counters, island, pantry closet & leads to screened-in porch, pool & outdoor space beyond. 1st floor laundry rm also leads to outdoor living space. 2 half baths & garage w/workshop round out 1st floor living. Stunning backyard w/large pool, charming screened-in porch w/wood accented ceilings, Welcome to 10157 Whippoorwill Lane, located in the heart of Deerwood Country Club.
This spectacular pool home checks all the boxes for buyers - move in ready, huge lot, large pool and lots of space both inside and out!
Highlights and features include:
Conveniently located to the Deerwood Southside Blvd. gate.
Southside location is convenient to wherever you need to go in Jacksonville.
Homes in Deerwood are situated on exceptionally large lots. If you are looking for a gated community where the homes are not on top of each other and have space and privacy, look no further!
No memberships are required to reside in Deerwood, however there is a beautiful club with golf, tennis, fitness, dining and social activities to join if you wish.
Roof replaced late April of 2020
Seller had new septic tank installed in 2020
Seller repainted interior to neutral color palette throughout
Per Seller's 4 Point Inspection:
HVAC - 2 units Carrier Brand - 2010 and 2011
Water Heater - Rheem- 2019
Electrical Panel - 2019
Plumbing - CPVC - 2006
Wood floors throughout living areaa of the home including bedrooms.
First floor
Living room
Dining Room
Kitchen w/white cabinetry, granite counters, island and pantry closet. French door leads from kitchen to the screened-in porch in the backyard.
Seller removed wall between the kitchen and family room to open up the space.
Family room features a brick fireplace w/mantle & built-ins.
The living room flows to the family room and there are French doors that lead from the family room to the outdoor patio & pool beyond.
First floor laundry room has cabinetry. This also has a door that leads to the backyard.
There are two half baths located on the first floor -one in the front of the home near the dining room and one conveniently near the laundry room in the back of the house which is great when guest gather in the backyard.
The garage has a spacious workshop which is ideal for projects or hobbies!
Heading upstairs beautiful wood stairs lead to the second floor where you'll find a loft, 4 bedrooms, 2 baths including the primary bath along with a bonus room.
The primary suite features a professional closet system and large bath w/walk-in shower.
The fourth bedroom leads to the bonus room that could be used in numerous ways - an office, hobby/sewing/craft room, workout space, yoga studio, additional stoarge, etc.
Heading outside:
Wonderful screened-in lanai located off the kitchen w/wood accented ceilings, ceiling fan, brick accented wall and tile floors. Large screened windows provide unobstructed views of the pool and patio area beyond.
Extensive pavering on the large patio that flows to the pool and yard area.
Large outdoor rectangular pool (they don't build them like this anymore) situated in a park like setting -almost seems like you have your own country club in the backyard!
Gorgeous backyard space to meander throughout. There is also a detached shed that is ideal for storing yard and lawn tools.
Location
State FL
County Duval
Community Deerwood
Area 024-Baymeadows/Deerwood
Direction From JTB, exit Southside Blvd South and turn left into Deerwood guard gated entrance which is Whippoorwill Ln, house will be on left, right after Deerwood Point Place.
Rooms
Other Rooms Workshop
Interior
Interior Features Breakfast Bar, Entrance Foyer, Kitchen Island, Primary Bathroom - Shower No Tub, Walk-In Closet(s)
Heating Central
Cooling Central Air
Flooring Tile, Wood
Fireplaces Number 1
Fireplace Yes
Laundry Electric Dryer Hookup, Washer Hookup
Exterior
Parking Features Additional Parking, Attached, Garage
Garage Spaces 2.0
Fence Back Yard, Wood
Pool In Ground, Pool Sweep
Utilities Available Cable Available
Roof Type Shingle
Porch Patio, Porch, Screened
Total Parking Spaces 2
Private Pool No
Building
Lot Description Wooded
Sewer Septic Tank
Water Public
Architectural Style Other
Structure Type Frame,Vinyl Siding
New Construction No
Others
HOA Name Deerwood
Tax ID 1486300720
Security Features Smoke Detector(s)
Acceptable Financing Cash, Conventional
Listing Terms Cash, Conventional
Read Less Info
Want to know what your home might be worth? Contact us for a FREE valuation!

Our team is ready to help you sell your home for the highest possible price ASAP
Bought with ONE SOTHEBY'S INTERNATIONAL REALTY

"Molly's job is to find and attract mastery-based agents to the office, protect the culture, and make sure everyone is happy! "






