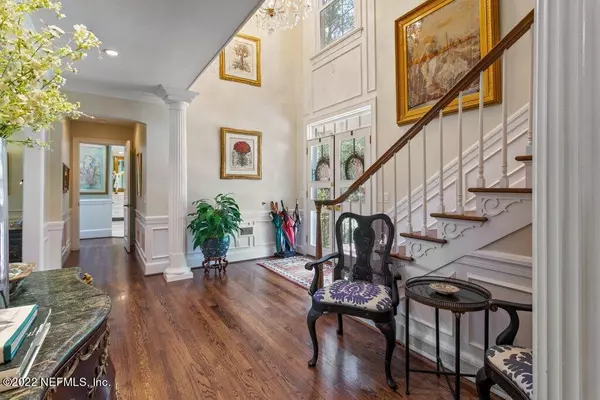$1,689,000
$1,689,000
For more information regarding the value of a property, please contact us for a free consultation.
5 Beds
6 Baths
4,977 SqFt
SOLD DATE : 08/15/2022
Key Details
Sold Price $1,689,000
Property Type Single Family Home
Sub Type Single Family Residence
Listing Status Sold
Purchase Type For Sale
Square Footage 4,977 sqft
Price per Sqft $339
Subdivision Deerwood
MLS Listing ID 1175724
Sold Date 08/15/22
Style Traditional
Bedrooms 5
Full Baths 5
Half Baths 1
HOA Fees $220/ann
HOA Y/N Yes
Originating Board realMLS (Northeast Florida Multiple Listing Service)
Year Built 1968
Property Description
This gracious, Georgian brick estate is on a beautiful .90 acre golf course lot surrounded by mature oaks & lush landscaping in exclusive, Deerwood. Inside, the expansive foyer welcomes you to a freshly updated home with white millwork, neutral paint, bright light, wood flooring throughout, quality finishes & workmanship and a gorgeous staircase.
Special features include: 1st floor primary bedroom w/fireplace, luxurious bath & 2 custom walk-in closets, open kitchen/family room, updated baths, office/bedroom off the family room, dining room, living room w/fireplace & french doors to the veranda, 1st & 2nd floor laundry, upstairs: 3 large bedrooms/baths, bonus room/theatre and enclosed sun porch/art studio. Dine/relax on the veranda with gas grill/fireplace & enjoy the sprawling backyard+ backyard+
Location
State FL
County Duval
Community Deerwood
Area 024-Baymeadows/Deerwood
Direction Southside Blvd to Deerwood Southside gate 3rd house on right.
Interior
Interior Features Breakfast Nook, Built-in Features, Entrance Foyer, Kitchen Island, Primary Bathroom - Tub with Shower, Primary Downstairs, Split Bedrooms, Vaulted Ceiling(s), Walk-In Closet(s)
Heating Central, Electric, Heat Pump, Natural Gas
Cooling Central Air, Electric
Flooring Marble, Tile, Wood
Fireplaces Number 2
Fireplaces Type Double Sided, Gas, Wood Burning
Fireplace Yes
Laundry Electric Dryer Hookup, Washer Hookup
Exterior
Exterior Feature Balcony
Parking Features Attached, Circular Driveway, Garage
Garage Spaces 2.0
Fence Back Yard
Pool None
Utilities Available Cable Connected
Amenities Available Basketball Court, Laundry, Management - Full Time, Playground, RV/Boat Storage, Security
View Golf Course
Roof Type Shingle
Porch Glass Enclosed, Patio
Total Parking Spaces 2
Private Pool No
Building
Lot Description On Golf Course, Sprinklers In Front, Sprinklers In Rear
Sewer Septic Tank
Water Public
Architectural Style Traditional
New Construction No
Schools
Elementary Schools Twin Lakes Academy
Middle Schools Twin Lakes Academy
High Schools Atlantic Coast
Others
HOA Name DIA
HOA Fee Include Security
Tax ID 1486300740
Security Features 24 Hour Security
Acceptable Financing Cash, Conventional
Listing Terms Cash, Conventional
Read Less Info
Want to know what your home might be worth? Contact us for a FREE valuation!

Our team is ready to help you sell your home for the highest possible price ASAP
Bought with COLDWELL BANKER VANGUARD REALTY

"Molly's job is to find and attract mastery-based agents to the office, protect the culture, and make sure everyone is happy! "






