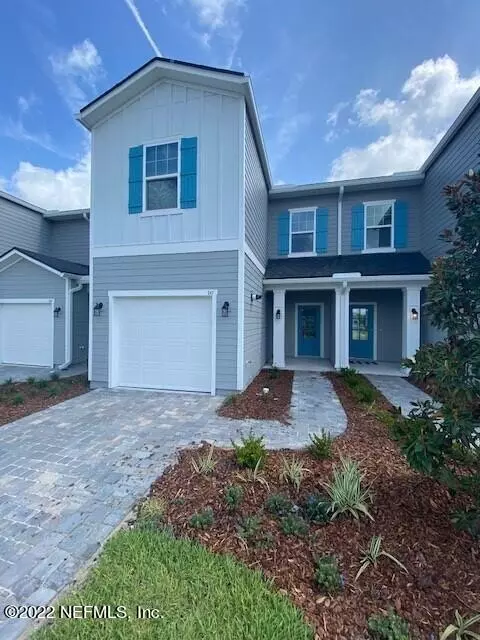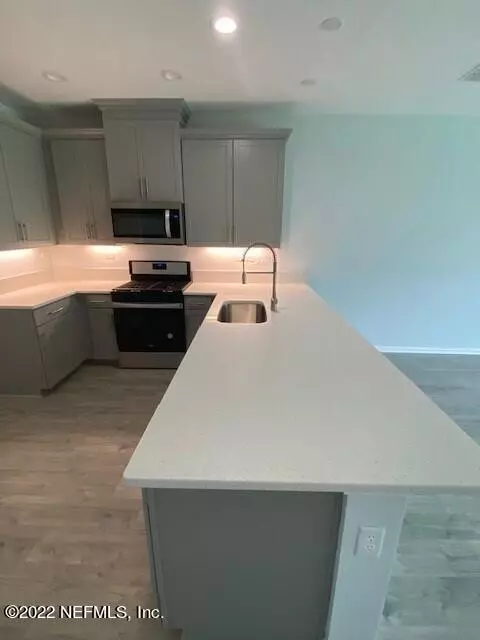$345,000
$349,900
1.4%For more information regarding the value of a property, please contact us for a free consultation.
3 Beds
3 Baths
1,438 SqFt
SOLD DATE : 09/12/2022
Key Details
Sold Price $345,000
Property Type Townhouse
Sub Type Townhouse
Listing Status Sold
Purchase Type For Sale
Square Footage 1,438 sqft
Price per Sqft $239
Subdivision Holly Forest Townhomes
MLS Listing ID 1177923
Sold Date 09/12/22
Style Contemporary
Bedrooms 3
Full Baths 2
Half Baths 1
HOA Fees $295/mo
HOA Y/N Yes
Originating Board realMLS (Northeast Florida Multiple Listing Service)
Year Built 2022
Property Sub-Type Townhouse
Property Description
This BRAND-NEW, Warbler floorplan townhome is ready for you and your family. Remove all uncertainty associated with the constantly changing closing dates. No need to wait a year for one to be built. Quartz, island height, counters in the kitchen and bathrooms. Gorgeous Gray, soft closing, upgraded cabinets in the kitchen and bathrooms. Owners' bath has double sinks, full glass entry shower wall & tiled walls and floor. 16-seer AC unit will be greatly appreciated when your electric bill arrives. Gas, tankless water heater located in the garage. For all you chefs, the stove is gas! Stunning, durable, and high-end laminate flooring downstairs and dove gray carpet on the stairs and in bedrooms. Your driveway is made with PAVERS and leads you home! Setup a private showing today.
Location
State FL
County St. Johns
Community Holly Forest Townhomes
Area 304- 210 South
Direction I-95, take 210 West, turn left on St. John's Parkway, then left on Holly Forest Drive, then right on Pine Bluff Drive.
Interior
Interior Features Breakfast Bar, Entrance Foyer, Pantry, Primary Bathroom - Shower No Tub, Walk-In Closet(s)
Heating Central
Cooling Central Air
Flooring Carpet, Concrete, Laminate, Tile
Furnishings Unfurnished
Laundry Electric Dryer Hookup, Washer Hookup
Exterior
Parking Features Garage Door Opener, Guest
Garage Spaces 1.0
Pool None
Utilities Available Cable Available
Amenities Available Clubhouse
Roof Type Shingle
Porch Covered, Front Porch, Patio
Total Parking Spaces 1
Private Pool No
Building
Sewer Public Sewer
Water Public
Architectural Style Contemporary
Structure Type Fiber Cement,Frame
New Construction No
Others
Tax ID 0265523420
Security Features Smoke Detector(s)
Acceptable Financing Cash, Conventional, FHA, VA Loan
Listing Terms Cash, Conventional, FHA, VA Loan
Read Less Info
Want to know what your home might be worth? Contact us for a FREE valuation!

Our team is ready to help you sell your home for the highest possible price ASAP
Bought with LATITUDE REAL ESTATE INC
"Molly's job is to find and attract mastery-based agents to the office, protect the culture, and make sure everyone is happy! "






