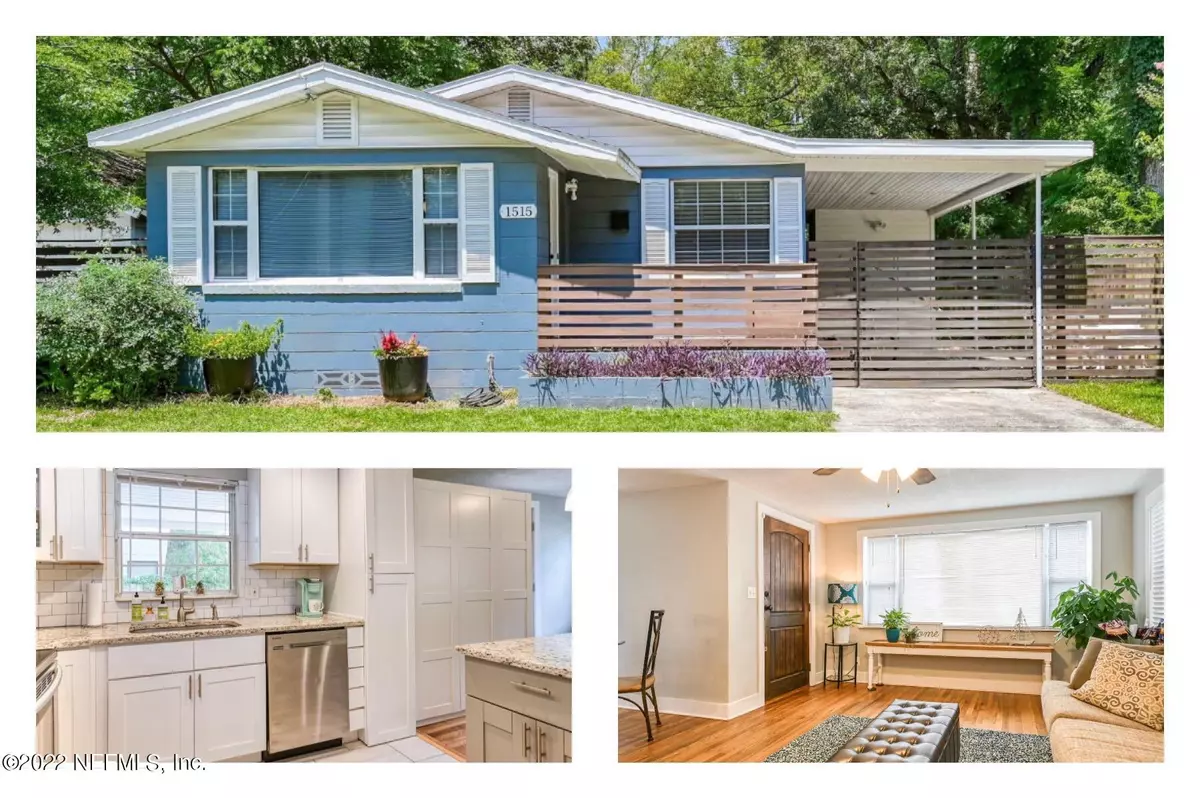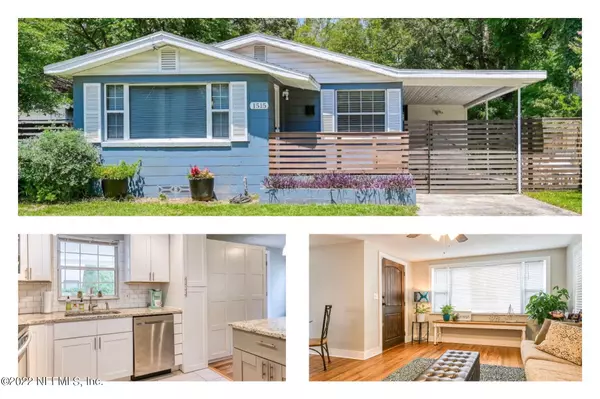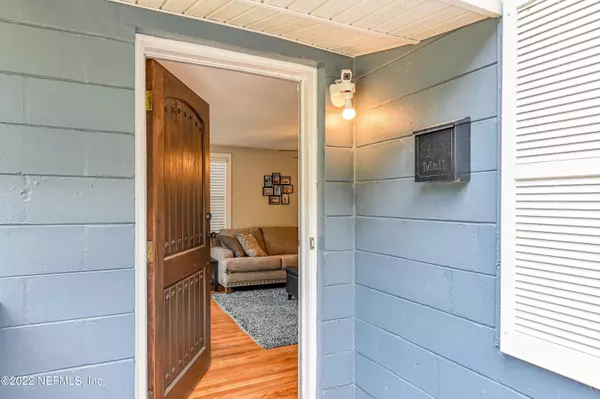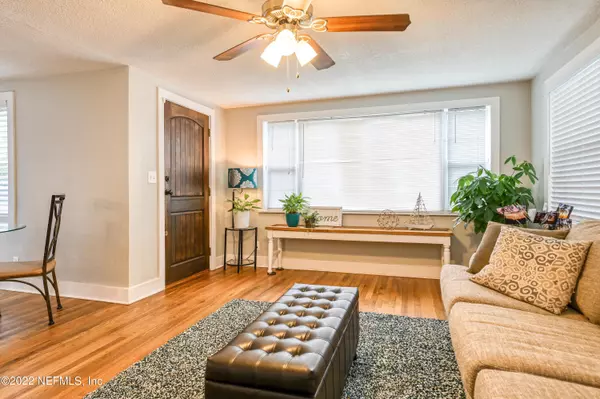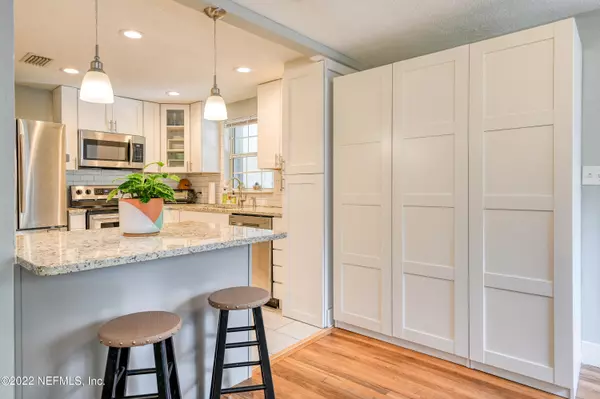$305,000
$309,000
1.3%For more information regarding the value of a property, please contact us for a free consultation.
3 Beds
1 Bath
1,092 SqFt
SOLD DATE : 08/24/2022
Key Details
Sold Price $305,000
Property Type Single Family Home
Sub Type Single Family Residence
Listing Status Sold
Purchase Type For Sale
Square Footage 1,092 sqft
Price per Sqft $279
Subdivision Avondale
MLS Listing ID 1176858
Sold Date 08/24/22
Style Other
Bedrooms 3
Full Baths 1
HOA Y/N No
Originating Board realMLS (Northeast Florida Multiple Listing Service)
Year Built 1958
Lot Dimensions 50x120
Property Description
Welcome home! Just steps away from Fishweir Park, this beautifully remodeled bungalow sits amongst the tree-lined streets of Avondale. Gorgeous hardwood floors are featured throughout where you'll enjoy a seamless flow from the sun-drenched living room to the adjacent dining area. The open concept kitchen, perfect for entertaining, has ample cabinetry, SS appliances, & granite countertops extending to the breakfast bar. Impeccably updated, the bath has a stylish vanity & chic subway tile tub surround. Built with sturdy block construction. Complete each day by relaxing with friends & family under the oaks in your back yard.
Avondale has it all; walkability, plentiful parks, dining, shopping, & is centrally located to everything Jacksonville has to offer.
Location
State FL
County Duval
Community Avondale
Area 032-Avondale
Direction Southbound on Roosevelt, turn left on Park St, turn right on Yukon, the house is on your left. Going eastbound on Park, turn left on Glendale St, left on Jean St., and right on Yukon.
Rooms
Other Rooms Shed(s)
Interior
Interior Features Breakfast Bar, Eat-in Kitchen, Primary Bathroom - Tub with Shower, Primary Downstairs, Walk-In Closet(s)
Heating Central
Cooling Central Air
Flooring Tile, Wood
Laundry Electric Dryer Hookup, In Carport, In Garage, Washer Hookup
Exterior
Parking Features Additional Parking, Covered
Carport Spaces 1
Fence Back Yard, Chain Link, Wood
Pool None
Amenities Available Laundry
Roof Type Shingle
Porch Patio, Porch
Private Pool No
Building
Sewer Public Sewer
Water Public
Architectural Style Other
Structure Type Block
New Construction No
Schools
Elementary Schools Fishweir
Others
Tax ID 0929360000
Acceptable Financing Cash, Conventional, FHA, VA Loan
Listing Terms Cash, Conventional, FHA, VA Loan
Read Less Info
Want to know what your home might be worth? Contact us for a FREE valuation!

Our team is ready to help you sell your home for the highest possible price ASAP

"Molly's job is to find and attract mastery-based agents to the office, protect the culture, and make sure everyone is happy! "

