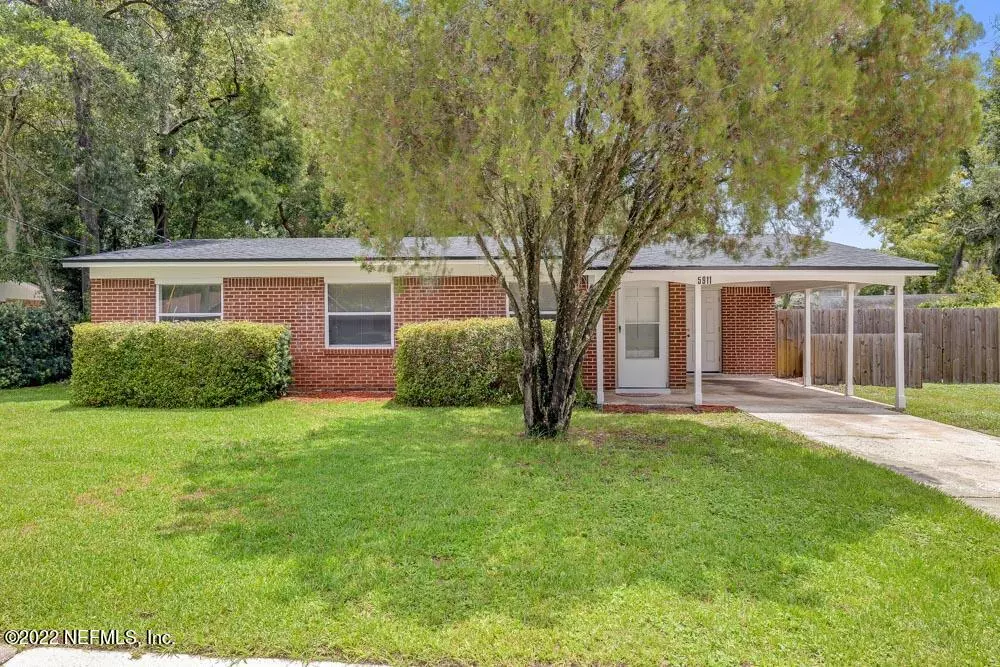$225,000
$215,000
4.7%For more information regarding the value of a property, please contact us for a free consultation.
3 Beds
2 Baths
1,238 SqFt
SOLD DATE : 09/06/2022
Key Details
Sold Price $225,000
Property Type Single Family Home
Sub Type Single Family Residence
Listing Status Sold
Purchase Type For Sale
Square Footage 1,238 sqft
Price per Sqft $181
Subdivision Enchanted Park
MLS Listing ID 1182150
Sold Date 09/06/22
Bedrooms 3
Full Baths 2
HOA Y/N No
Originating Board realMLS (Northeast Florida Multiple Listing Service)
Year Built 1964
Lot Dimensions .23 ACRE (83' x 118')
Property Sub-Type Single Family Residence
Property Description
MULTIPLE OFFERS - Offers Due by 7/24 5PM. No more showings after 7/24 1PM. This all-brick home is a gem! What a perfect starter or investment home. Newer main systems - Roof ('17); HVAC ('22); Water Heater ('17). Enjoy the newer ('21) and inviting 12' x 28' screened lanai that leads to the fully-fenced large backyard - plenty of room to entertain! Home is freshly painted, has wood flooring; has 3 bedrooms PLUS an additional room w/ carport entry that is currently used as a 4th bedroom, but can be a den, office or game room! This home has so much to offer and is move-in ready for it's next owner. Come see for yourself! You won't be disappointed!
Location
State FL
County Duval
Community Enchanted Park
Area 063-Jacksonville Heights/Oak Hill/English Estates
Direction 103rd St. West to Enchanted Dr. South to left on Ridgeway then Right onto Buckley. Home on left.
Rooms
Other Rooms Shed(s)
Interior
Interior Features Breakfast Bar, Built-in Features, Primary Bathroom - Shower No Tub, Primary Downstairs
Heating Central, Electric
Cooling Central Air, Electric
Flooring Wood
Laundry Electric Dryer Hookup, Washer Hookup
Exterior
Carport Spaces 1
Fence Back Yard, Wood
Pool None
Roof Type Shingle
Porch Patio, Screened
Private Pool No
Building
Sewer Public Sewer
Water Public
New Construction No
Others
Tax ID 0147330000
Security Features Smoke Detector(s)
Acceptable Financing Cash, Conventional, FHA, VA Loan
Listing Terms Cash, Conventional, FHA, VA Loan
Read Less Info
Want to know what your home might be worth? Contact us for a FREE valuation!

Our team is ready to help you sell your home for the highest possible price ASAP
"Molly's job is to find and attract mastery-based agents to the office, protect the culture, and make sure everyone is happy! "






