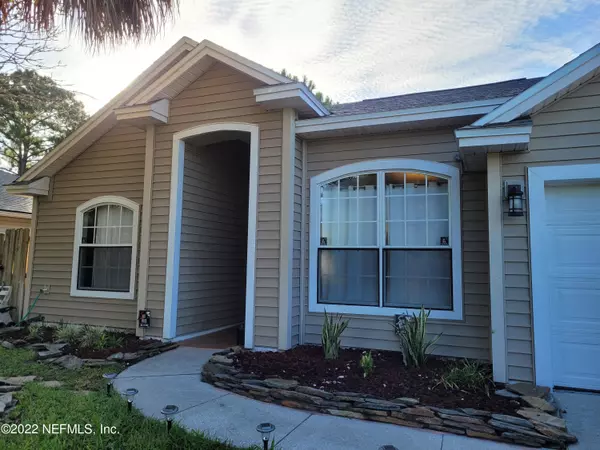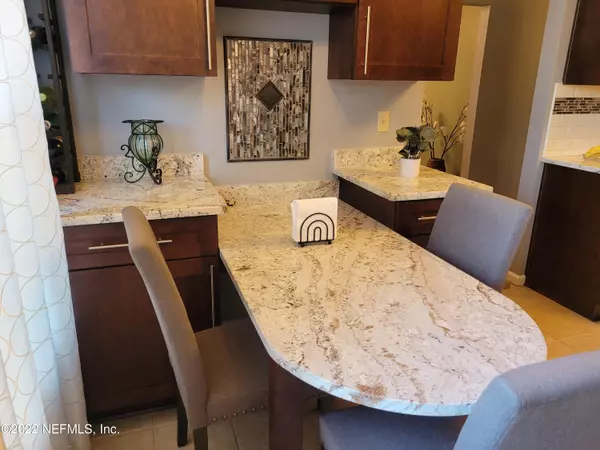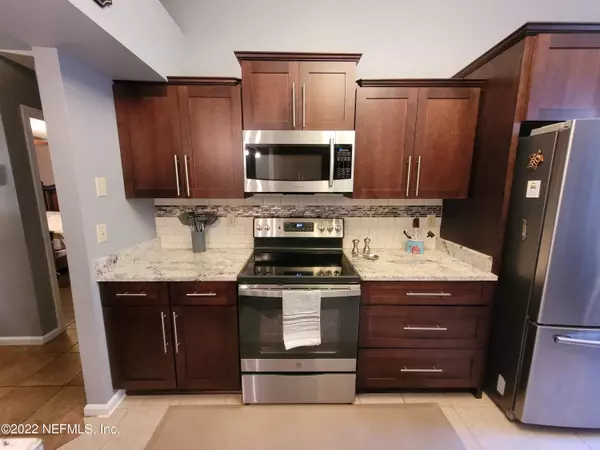$404,000
$399,000
1.3%For more information regarding the value of a property, please contact us for a free consultation.
3 Beds
2 Baths
1,625 SqFt
SOLD DATE : 08/26/2022
Key Details
Sold Price $404,000
Property Type Single Family Home
Sub Type Single Family Residence
Listing Status Sold
Purchase Type For Sale
Square Footage 1,625 sqft
Price per Sqft $248
Subdivision Greenfield Lakes
MLS Listing ID 1184114
Sold Date 08/26/22
Style Patio Home
Bedrooms 3
Full Baths 2
HOA Fees $10/ann
HOA Y/N Yes
Originating Board realMLS (Northeast Florida Multiple Listing Service)
Year Built 1996
Lot Dimensions 60' x 140'
Property Description
Lovely 3/2 with loads of upgrades. New Roof 4/2022. Updated Kitchen with stainless app, granite bar, and custom built in breakfast nook which adds tons of cabinet space. Separate beautiful dining room could double as an office. Crown Molding in all living and dining areas, and master bedroom. Popcorn gone, replaced with knock down. What makes this home really special is the 260 sq ft. insulated all season sun room, with brand new AC/Heat unit installed 7/2022. Big enough for home office AND a home gym, or whatever your family needs. Backyard features beautiful lake views and access for fishing and kayaking, and a fire pit. Move in ready, no wait! Showing by appointment.
Location
State FL
County Duval
Community Greenfield Lakes
Area 043-Intracoastal West-North Of Atlantic Blvd
Direction Atlantic Blvd to Girvin Rd. Approximately 1 mile, right on Staffordshire, immediate left onto Halverson Ct. First house on Right (not corner lot)
Rooms
Other Rooms Shed(s)
Interior
Interior Features Breakfast Bar, Eat-in Kitchen, Entrance Foyer, Pantry, Primary Bathroom -Tub with Separate Shower, Primary Downstairs, Split Bedrooms, Vaulted Ceiling(s), Walk-In Closet(s)
Heating Central, Other
Cooling Central Air
Flooring Tile, Wood
Fireplaces Number 1
Fireplace Yes
Laundry Electric Dryer Hookup, In Carport, In Garage, Washer Hookup
Exterior
Parking Features Attached, Garage
Garage Spaces 2.0
Fence Back Yard, Wood
Pool None
Utilities Available Cable Available, Other
Amenities Available Trash
Waterfront Description Lake Front
View Water
Roof Type Shingle
Porch Glass Enclosed, Patio, Porch, Screened
Total Parking Spaces 2
Private Pool No
Building
Lot Description Cul-De-Sac, Sprinklers In Front, Sprinklers In Rear
Sewer Public Sewer
Water Public
Architectural Style Patio Home
Structure Type Frame,Vinyl Siding
New Construction No
Others
Tax ID 1622045240
Security Features Smoke Detector(s)
Read Less Info
Want to know what your home might be worth? Contact us for a FREE valuation!

Our team is ready to help you sell your home for the highest possible price ASAP
Bought with WATSON REALTY CORP

"Molly's job is to find and attract mastery-based agents to the office, protect the culture, and make sure everyone is happy! "






