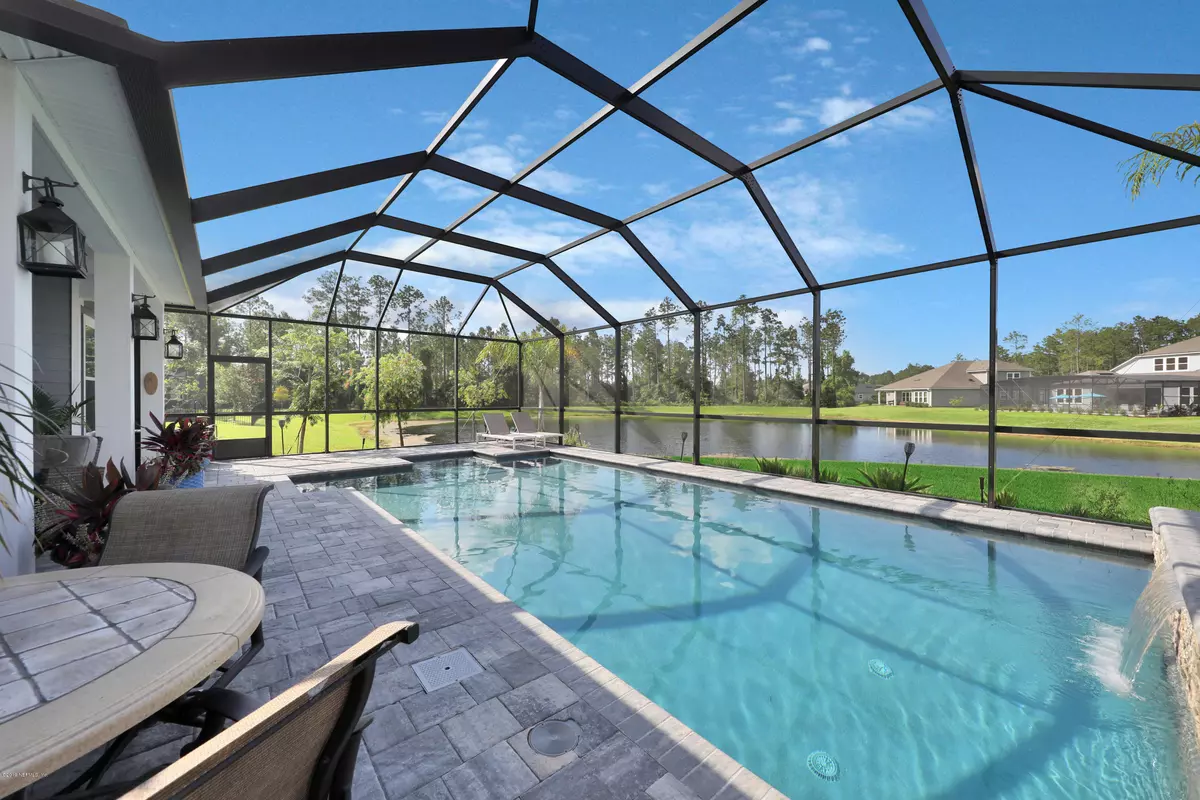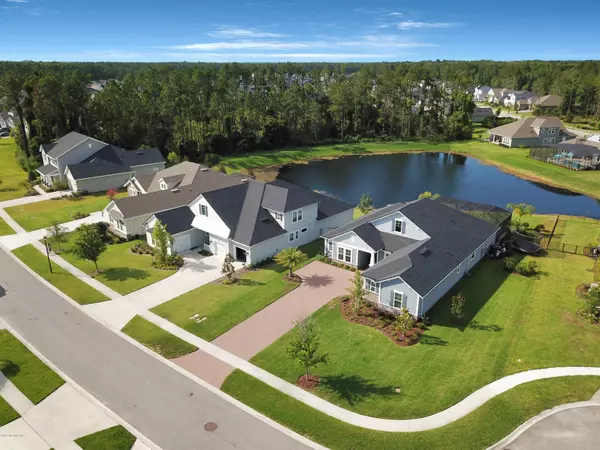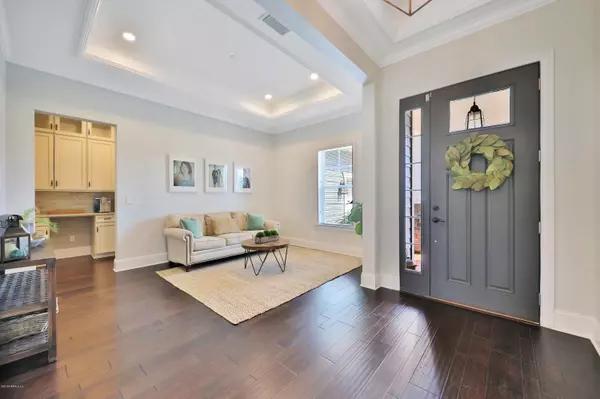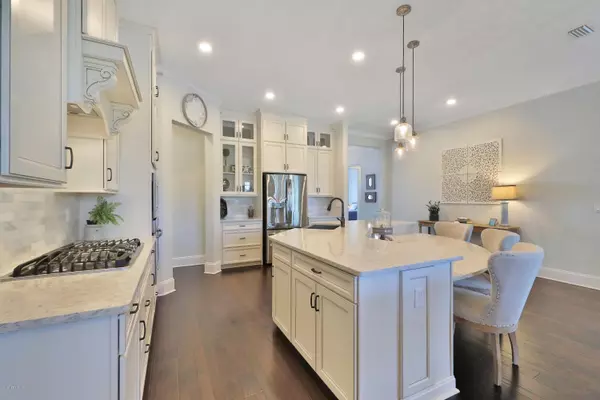$592,000
$599,999
1.3%For more information regarding the value of a property, please contact us for a free consultation.
4 Beds
3 Baths
2,681 SqFt
SOLD DATE : 10/07/2019
Key Details
Sold Price $592,000
Property Type Single Family Home
Sub Type Single Family Residence
Listing Status Sold
Purchase Type For Sale
Square Footage 2,681 sqft
Price per Sqft $220
Subdivision Twenty Mile At Nocatee
MLS Listing ID 1003071
Sold Date 10/07/19
Style Traditional
Bedrooms 4
Full Baths 3
HOA Fees $34/mo
HOA Y/N Yes
Originating Board realMLS (Northeast Florida Multiple Listing Service)
Year Built 2017
Property Description
Spectacular home with salt and heated water pool, nestled on cul-de-sac with breathtaking lake to preserve views! As you step inside you will love the open floor plan with perfect for entertaining inside and out.
This home futures list of amazing upgraded finishes including an executive kitchen, hardwood floors throughout the main living areas, crown moldings, quartz countertops with over-sized island, butler pantry, plus 10ft ceilings, mud room build in, and 8ft doorways, extended patio and driveway pavers. Bike or fun golf card ride to K-8 school, Nocatee Town Center and Water Park. Minutes to Atlantic Beach & TPC Sawgrass! Enjoy your healthy resort style Nocatee living!
Location
State FL
County St. Johns
Community Twenty Mile At Nocatee
Area 271-Nocatee North
Direction From Nocatee Town Center go North on Crosswater Parkway Take a Right into 20 Mile. At Stop Sign,Turn Left on 20 Mile Rd, Left onto Outlook Dr and a Right turn on Galleon. Home is on your Lefcue-de-suc
Interior
Interior Features Butler Pantry, Eat-in Kitchen, Entrance Foyer, Pantry, Primary Bathroom -Tub with Separate Shower, Primary Downstairs, Split Bedrooms, Walk-In Closet(s)
Heating Central
Cooling Central Air
Flooring Carpet, Tile, Wood
Furnishings Unfurnished
Laundry Electric Dryer Hookup, Washer Hookup
Exterior
Parking Features Attached, Garage
Garage Spaces 2.0
Pool Community, In Ground, Heated, Screen Enclosure
Amenities Available Airport/Runway, Basketball Court, Children's Pool, Fitness Center, Jogging Path, Playground, Security, Tennis Court(s)
Waterfront Description Pond
Roof Type Shingle
Porch Front Porch, Patio, Porch, Screened
Total Parking Spaces 2
Private Pool No
Building
Lot Description Cul-De-Sac, Sprinklers In Front, Sprinklers In Rear
Sewer Public Sewer
Water Public
Architectural Style Traditional
Structure Type Fiber Cement,Frame
New Construction No
Schools
Elementary Schools Palm Valley Academy
Middle Schools Palm Valley Academy
High Schools Allen D. Nease
Others
Tax ID 0680613120
Acceptable Financing Cash, Conventional, FHA, VA Loan
Listing Terms Cash, Conventional, FHA, VA Loan
Read Less Info
Want to know what your home might be worth? Contact us for a FREE valuation!

Our team is ready to help you sell your home for the highest possible price ASAP
Bought with KELLER WILLIAMS REALTY ATLANTIC PARTNERS

"Molly's job is to find and attract mastery-based agents to the office, protect the culture, and make sure everyone is happy! "






