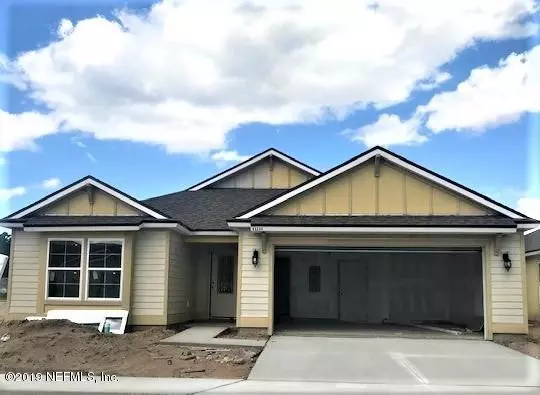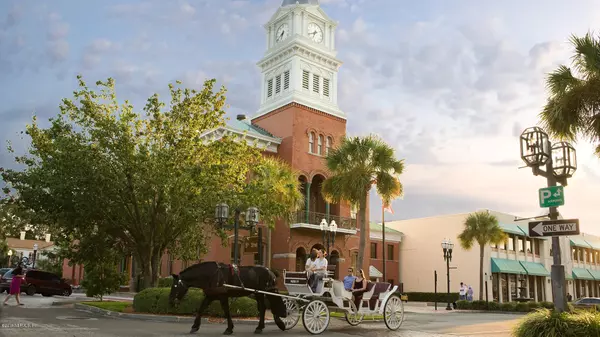$278,990
$288,990
3.5%For more information regarding the value of a property, please contact us for a free consultation.
4 Beds
3 Baths
2,042 SqFt
SOLD DATE : 12/12/2019
Key Details
Sold Price $278,990
Property Type Single Family Home
Sub Type Single Family Residence
Listing Status Sold
Purchase Type For Sale
Square Footage 2,042 sqft
Price per Sqft $136
Subdivision Village Walk
MLS Listing ID 1009199
Sold Date 12/12/19
Style Traditional
Bedrooms 4
Full Baths 3
Construction Status Under Construction
HOA Fees $65/ann
HOA Y/N Yes
Originating Board realMLS (Northeast Florida Multiple Listing Service)
Year Built 2019
Property Sub-Type Single Family Residence
Property Description
Welcome to Village Walk! This unique natural gas community offers thoughtfully designed homes featuring one and two-story open floor plans starting in the mid $200's. This new home community in Fernandina Beach has everything for the perfect Florida lifestyle.
Homeowners will enjoy excellent shopping, top rated schools, Historic Amelia Island and world-renowned beaches are just a short drive away.
Village Walk is now selling from Amelia Riverwalk at 96096 Oak Canopy Lane Fernandina Beach, FL 32034. For more information please visit our Amelia Riverwalk Model Home.
NO CDD FEES!
Location
State FL
County Nassau
Community Village Walk
Area 472-Oneil/Nassaville/Holly Point
Direction From I-95 take exit 373-FL-200/FL-A1A E towards Fernandina Beach for approx 6.2 miles. Turn R onto Amelia Concourse, R onto Majestic Walk Blvd, R onto Spruce Run Dr, then L onto Barkestone Ln.
Interior
Interior Features Breakfast Bar, Entrance Foyer, Split Bedrooms
Heating Central
Cooling Central Air
Exterior
Garage Spaces 2.0
Pool None
Roof Type Shingle
Total Parking Spaces 2
Private Pool No
Building
Sewer Public Sewer
Water Public
Architectural Style Traditional
New Construction Yes
Construction Status Under Construction
Others
Tax ID 402N27110200790000
Acceptable Financing Cash, Conventional, FHA, USDA Loan, VA Loan
Listing Terms Cash, Conventional, FHA, USDA Loan, VA Loan
Read Less Info
Want to know what your home might be worth? Contact us for a FREE valuation!

Our team is ready to help you sell your home for the highest possible price ASAP
Bought with UNITED REAL ESTATE RIVER CITY
"Molly's job is to find and attract mastery-based agents to the office, protect the culture, and make sure everyone is happy! "






