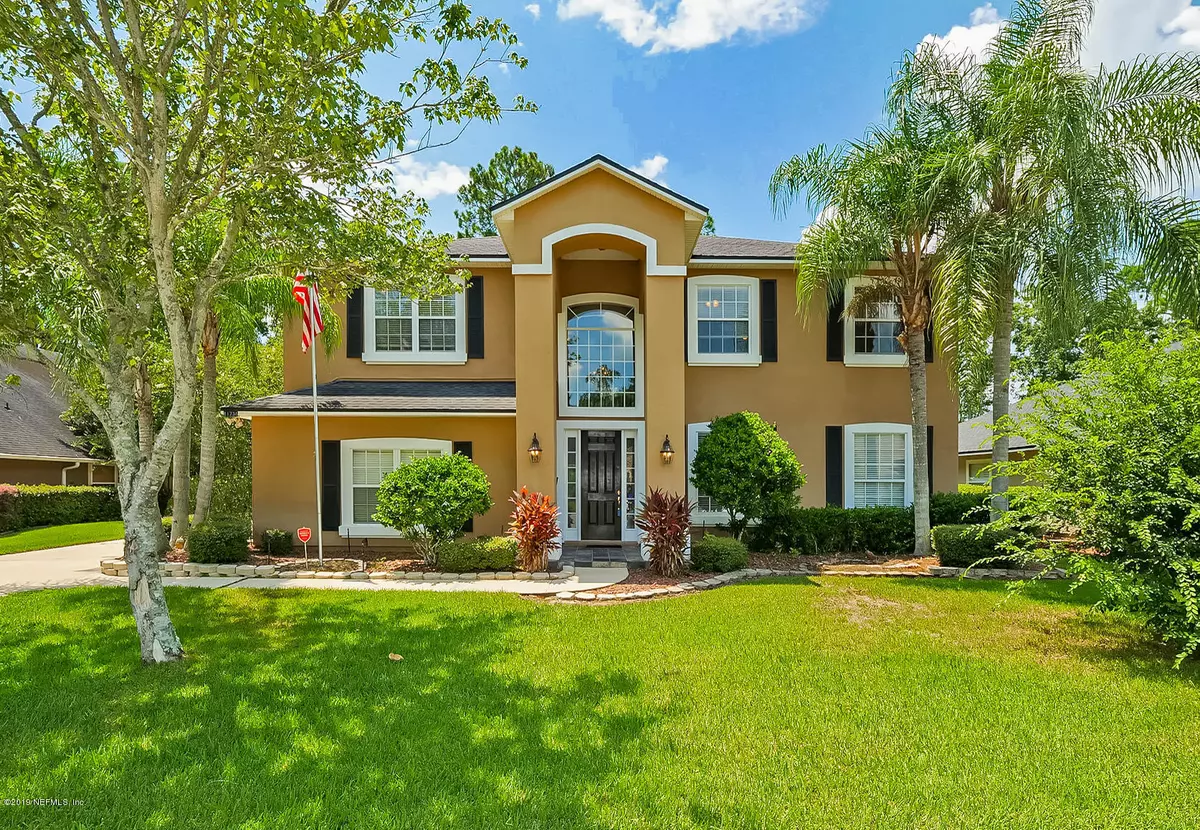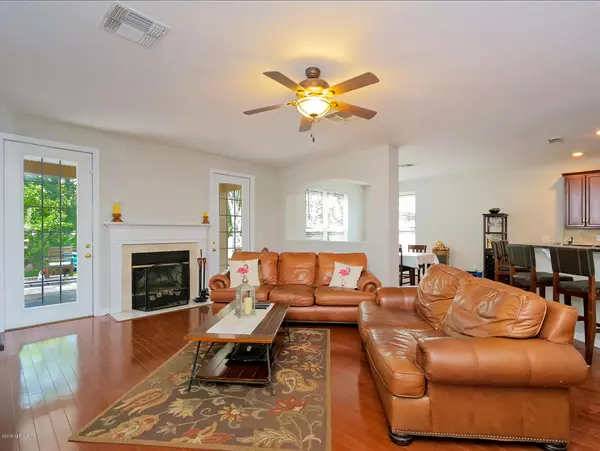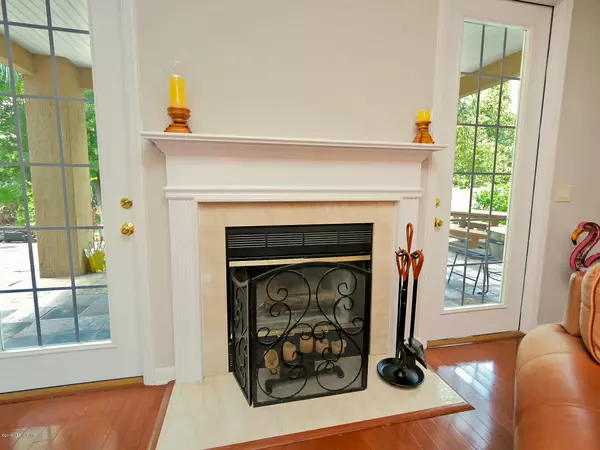$380,000
$399,900
5.0%For more information regarding the value of a property, please contact us for a free consultation.
5 Beds
3 Baths
3,798 SqFt
SOLD DATE : 11/04/2019
Key Details
Sold Price $380,000
Property Type Single Family Home
Sub Type Single Family Residence
Listing Status Sold
Purchase Type For Sale
Square Footage 3,798 sqft
Price per Sqft $100
Subdivision Thornewood
MLS Listing ID 1010138
Sold Date 11/04/19
Style Contemporary,Traditional
Bedrooms 5
Full Baths 3
HOA Fees $32/ann
HOA Y/N Yes
Originating Board realMLS (Northeast Florida Multiple Listing Service)
Year Built 2002
Property Sub-Type Single Family Residence
Property Description
Wow!! What a value!! Scenic neighborhood in a great location just 3 minutes from I-295 one way & shopping/restaurants the other*Amazing 2-story floorplan w/double-sided staircase & all spacious rooms*Walk into a beautifully tiled foyer with soaring ceilings*Huge kitchen w/spacious breakfast area plus large formal DR ideal for a growing family*Family room w/tiled wood burning FP*From here walk out back to a covered patio & extended slate patio*This private backyard oasis is ideal for those family BBQs or entertaining friends*Master & 3 beds are up with the 5th bedroom down*Large bonus room upstairs separating the bedrooms ideal for a kids play area or extended family space*Side entry garage plus tropical landscaping offers beautiful curb appeal*Community pool & playground*Wont last!!
Location
State FL
County Duval
Community Thornewood
Area 014-Mandarin
Direction Heading South on San Jose Blvd, turn left on Loretto Rd, continue straight on Greenland Rd, Turn right on Magnolia Falls Dr, Home will be on the left.
Interior
Interior Features Breakfast Bar, Breakfast Nook, Pantry, Primary Bathroom - Tub with Shower, Split Bedrooms, Walk-In Closet(s)
Heating Central
Cooling Central Air
Flooring Tile
Fireplaces Number 1
Fireplace Yes
Exterior
Parking Features Attached, Garage
Garage Spaces 2.0
Pool None
Amenities Available Clubhouse
Roof Type Shingle
Porch Covered, Patio
Total Parking Spaces 2
Private Pool No
Building
Lot Description Wooded
Sewer Public Sewer
Water Public
Architectural Style Contemporary, Traditional
Structure Type Stucco
New Construction No
Others
Tax ID 1571680135
Read Less Info
Want to know what your home might be worth? Contact us for a FREE valuation!

Our team is ready to help you sell your home for the highest possible price ASAP
Bought with WATSON REALTY CORP
"Molly's job is to find and attract mastery-based agents to the office, protect the culture, and make sure everyone is happy! "






