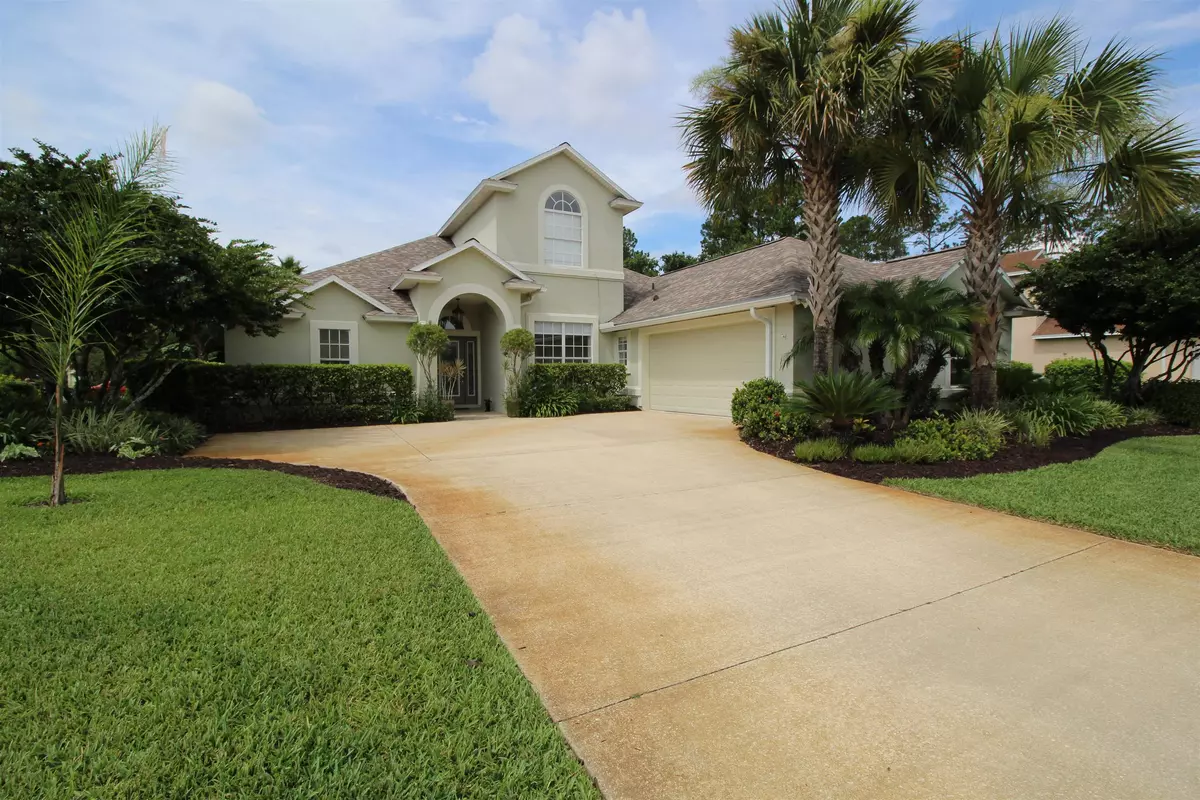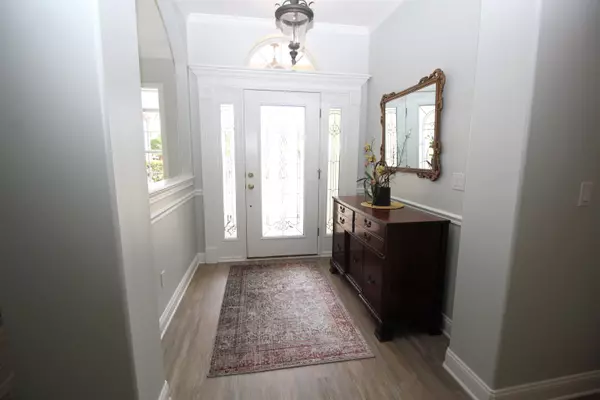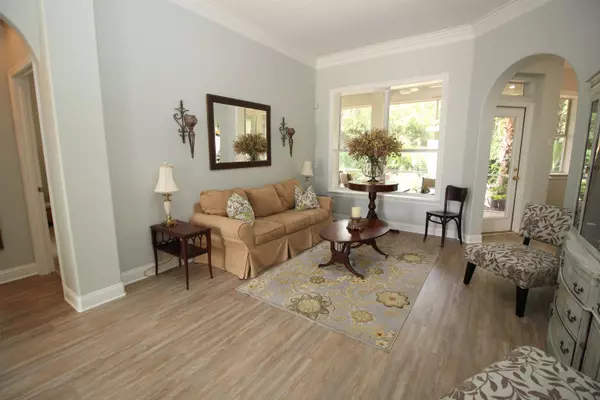$500,000
$524,900
4.7%For more information regarding the value of a property, please contact us for a free consultation.
5 Beds
3 Baths
2,885 SqFt
SOLD DATE : 10/18/2022
Key Details
Sold Price $500,000
Property Type Single Family Home
Sub Type Single Family Detached
Listing Status Sold
Purchase Type For Sale
Square Footage 2,885 sqft
Price per Sqft $173
Subdivision Cypress Lakes
MLS Listing ID 225338
Sold Date 10/18/22
Style 2 Story,Single Family Home
Bedrooms 5
Full Baths 3
HOA Y/N Yes
Total Fin. Sqft 2885
Year Built 2003
Annual Tax Amount $3,143
Tax Year 2021
Lot Size 0.280 Acres
Acres 0.28
Property Description
Luxury Living in a Beautiful Golf Course Community! This Executive 5 bedroom, 3 bath, concrete block home has elegant features throughout, along with a private backyard oasis that will make you feel as though you have your own tropical hideaway. The grand foyer with adjacent formal dining and living rooms are sure to impress, adorned with stepped-crown molding, arches, wainscoting, luxury-vinyl plank flooring and custom lighting. The spacious family room boasts a large gas fireplace and access to a sizeable screened lanai with a view of the secret garden, making it ideal for entertaining. The immaculate kitchen has been completely renovated including bright cabinetry, gorgeous granite counters, newer appliances and glass backsplash and offers a pantry and adjoining casual dining area. Relax and restore in the owners retreat, offering plenty of closet space, lofty ceilings and a spa-like bath with a sumptuous tub, huge walk-in tiled shower and separate twin vanities. The remaining two bedrooms on the first level are generously sized with ample closet space for guests or family. The second level has two enormous bedrooms and a full bath. Either space would also make a great home office or media room. This home has a 3 zone HVAC system, two for downstairs and one up. The backyard is really something special surrounded with shady leafy plants, flowers and palm trees. You will love the flagstone patio with meandering paths, koi pond and subtle lighting, making it truly a secluded paradise. As a resident of the desirable golf community of Cypress Lakes, you can enjoy a pool, clubhouse and playground. This meticulously maintained home is a remarkable find and a must see!
Location
State FL
County Saint Johns
Area 13
Zoning RES
Location Details Suburban
Rooms
Primary Bedroom Level 1
Master Bathroom Tub/Shower Separate
Master Bedroom 1
Dining Room Formal
Interior
Interior Features Dishwasher, Microwave, Range, Refrigerator, Shed
Heating Central, Electric
Cooling Central, Electric
Flooring Carpet, Vinyl
Exterior
Parking Features 2 Car Garage
Community Features Clubhouse, Golf
Roof Type Shingle
Topography Corner
Building
Story 2
Water County, Well
Architectural Style 2 Story, Single Family Home
Level or Stories 2
New Construction No
Schools
Elementary Schools Otis A. Mason Elementary
Middle Schools Gamble Rogers Middle
High Schools Pedro Menendez High School
Others
Senior Community No
Acceptable Financing Cash, Conv
Listing Terms Cash, Conv
Read Less Info
Want to know what your home might be worth? Contact us for a FREE valuation!

Our team is ready to help you sell your home for the highest possible price ASAP

"Molly's job is to find and attract mastery-based agents to the office, protect the culture, and make sure everyone is happy! "






