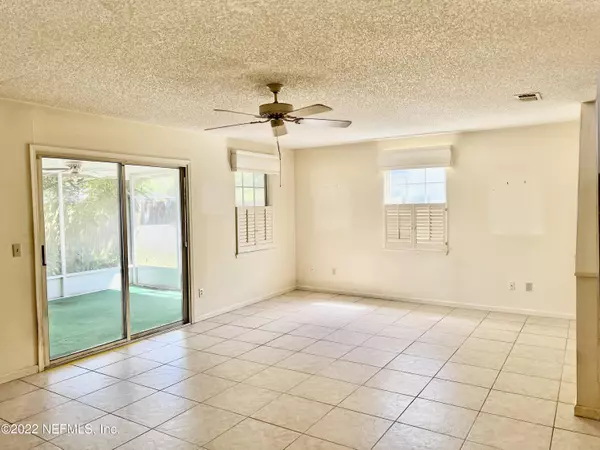$260,000
$250,000
4.0%For more information regarding the value of a property, please contact us for a free consultation.
3 Beds
3 Baths
1,866 SqFt
SOLD DATE : 10/21/2022
Key Details
Sold Price $260,000
Property Type Townhouse
Sub Type Townhouse
Listing Status Sold
Purchase Type For Sale
Square Footage 1,866 sqft
Price per Sqft $139
Subdivision Paddle Creek
MLS Listing ID 1191327
Sold Date 10/21/22
Style Traditional
Bedrooms 3
Full Baths 2
Half Baths 1
HOA Y/N No
Originating Board realMLS (Northeast Florida Multiple Listing Service)
Year Built 1992
Property Description
*** Multiple offers have been received.
Please have all offers in by 8:00pm 09-14-2022*** Large Mandarin townhome NO HOA fees! Offers 3 bedrooms, small loft, 2.5 baths & 2 car attached garage. Fully equipped kitchen with breakfast bar & separate breakfast nook, plus a pantry closet. Oversize living & dining area with wood burning fireplace opens to screen patio. All bedrooms & loft are upstairs. The primary bedroom features a walk in closet with a full shower-tub combo bath and linen closet. secondary bedrooms 2 & 3 are large with wall to wall closets. One bedroom has direct hall bathroom access. The laundry with washer, dryer and utility sink are located in the garage. The unit has a lot of potential. Needs updating and is priced to reflect. Newer Roof- 2016
Location
State FL
County Duval
Community Paddle Creek
Area 014-Mandarin
Direction From I-295, take the San Jose Blvd S exit. Proceed down San Jose Blvd past Marbon Road, turn left on Paddle Creek Dr. The townhouse will be on the left.
Interior
Interior Features Breakfast Bar, Breakfast Nook, Entrance Foyer, Pantry, Primary Bathroom - Tub with Shower, Walk-In Closet(s)
Heating Central
Cooling Central Air
Flooring Carpet, Tile, Vinyl
Fireplaces Number 1
Fireplaces Type Wood Burning
Furnishings Unfurnished
Fireplace Yes
Laundry Electric Dryer Hookup, In Carport, In Garage, Washer Hookup
Exterior
Garage Attached, Garage
Garage Spaces 2.0
Pool None
Utilities Available Cable Connected
Roof Type Shingle,Other
Porch Front Porch, Patio, Porch, Screened
Total Parking Spaces 2
Private Pool No
Building
Lot Description Cul-De-Sac
Sewer Public Sewer
Water Public
Architectural Style Traditional
Structure Type Aluminum Siding,Frame,Vinyl Siding
New Construction No
Others
Tax ID 1581925670
Acceptable Financing Cash, Conventional, FHA, VA Loan
Listing Terms Cash, Conventional, FHA, VA Loan
Read Less Info
Want to know what your home might be worth? Contact us for a FREE valuation!

Our team is ready to help you sell your home for the highest possible price ASAP
Bought with BETTER HOMES & GARDENS REAL ESTATE LIFESTYLES REALTY

"Molly's job is to find and attract mastery-based agents to the office, protect the culture, and make sure everyone is happy! "






