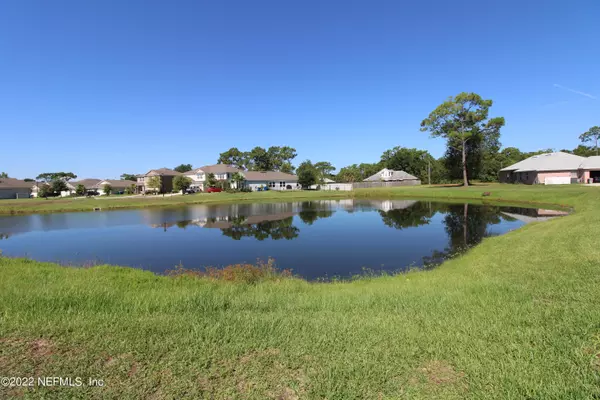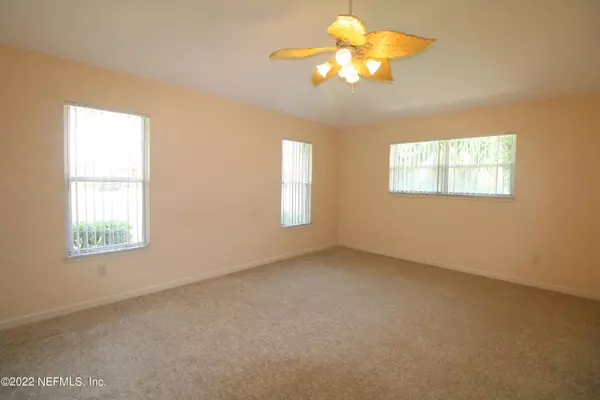$368,000
$365,000
0.8%For more information regarding the value of a property, please contact us for a free consultation.
3 Beds
2 Baths
1,834 SqFt
SOLD DATE : 10/27/2022
Key Details
Sold Price $368,000
Property Type Single Family Home
Sub Type Single Family Residence
Listing Status Sold
Purchase Type For Sale
Square Footage 1,834 sqft
Price per Sqft $200
Subdivision Pine Lakes
MLS Listing ID 1184249
Sold Date 10/27/22
Style Flat
Bedrooms 3
Full Baths 2
HOA Fees $29/ann
HOA Y/N Yes
Originating Board realMLS (Northeast Florida Multiple Listing Service)
Year Built 1994
Property Description
Just Reduced! Bring your boat to this beautifully updated home in the Pine Lakes community. It offers 3 BR/2 BA, Large seamless windows to let in the natural light. Ceramic tile with creative patten in the foyer and wet areas, new carpet in Master and Family room. Kitchen offers newer 42'' cabinets and crown molding. All appliances stay. Stereo system is wired throughout. The eat in area overlooks the large pond and large yard for the pets and family. The primary ensuite has amble storage cabinets and double vanity sinks, walk-in shower and custom closet. Large screen lanai, great for outdoor grilling and living. Double gate to park your boat. Roof 2019. Minutes from hospital, airport, shops and dining. This home is turnkey and move in ready.
Location
State FL
County Duval
Community Pine Lakes
Area 092-Oceanway/Pecan Park
Direction From I95. Exit 366 on Pecan Park Rd, Left on N Main St., Right on Northisde Dr S and Left on NOrthside Dr W. Home is on the right 15802 Northside Dr W
Interior
Interior Features Breakfast Bar, Breakfast Nook, Eat-in Kitchen, Entrance Foyer, Pantry, Primary Bathroom - Shower No Tub, Split Bedrooms, Walk-In Closet(s)
Heating Central
Cooling Central Air
Flooring Carpet, Tile
Laundry Electric Dryer Hookup, Washer Hookup
Exterior
Parking Features Additional Parking, Garage Door Opener, RV Access/Parking
Garage Spaces 3.0
Fence Back Yard, Wood
Pool None
Utilities Available Cable Available, Other
Waterfront Description Pond
Roof Type Shingle
Porch Patio, Porch, Screened
Total Parking Spaces 3
Private Pool No
Building
Sewer Private Sewer, Septic Tank
Water Public
Architectural Style Flat
New Construction No
Others
Tax ID 1082310000
Security Features Smoke Detector(s)
Acceptable Financing Cash, Conventional, FHA, VA Loan
Listing Terms Cash, Conventional, FHA, VA Loan
Read Less Info
Want to know what your home might be worth? Contact us for a FREE valuation!

Our team is ready to help you sell your home for the highest possible price ASAP
Bought with THE LEGENDS OF REAL ESTATE

"Molly's job is to find and attract mastery-based agents to the office, protect the culture, and make sure everyone is happy! "






