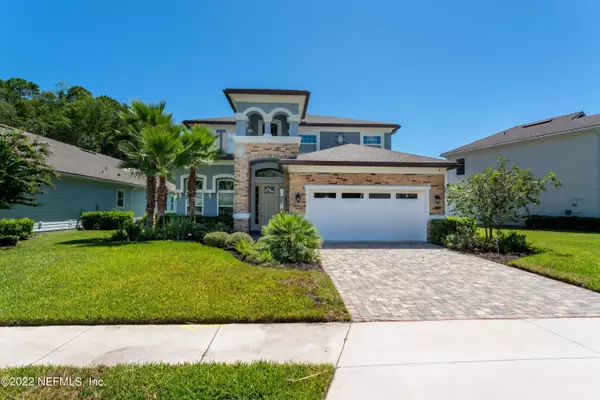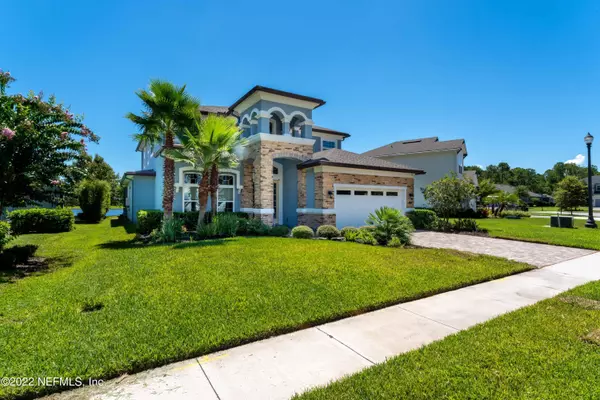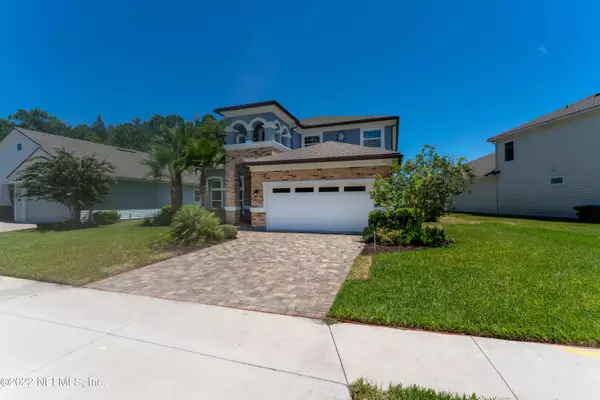$1,300,000
$1,395,990
6.9%For more information regarding the value of a property, please contact us for a free consultation.
5 Beds
3 Baths
3,388 SqFt
SOLD DATE : 11/04/2022
Key Details
Sold Price $1,300,000
Property Type Single Family Home
Sub Type Single Family Residence
Listing Status Sold
Purchase Type For Sale
Square Footage 3,388 sqft
Price per Sqft $383
Subdivision Coastal Oaks At Nocatee
MLS Listing ID 1185427
Sold Date 11/04/22
Style Traditional
Bedrooms 5
Full Baths 3
HOA Fees $192/qua
HOA Y/N Yes
Originating Board realMLS (Northeast Florida Multiple Listing Service)
Year Built 2019
Property Description
Tucked away on a quiet cul-de-sac behind the gates of the highly sought-after Coastal Oaks at Nocatee neighborhood, this Toll Brother's award winning Terrano Model floor plan features a bright and elegant welcoming design. With ample room for indoor and outdoor entertaining, this 3388 sqft. home features five bedrooms and three bathrooms.
Upon entry into the home, you step into a 2-story foyer that opens to a formal dining room and private study on the first level on the second level it opens into the loft and media/ bonus room. As you continue into the home the architectural upgrades included in this home add to its grand elegance.
SEE SUPLEMENTAL REMARKS... Tucked away on a quiet cul-de-sac behind the gates of the highly sought-after Coastal Oaks at Nocatee neighborhood, this Toll Brother's award winning Terrano Model floor plan features a bright and elegant welcoming design. With ample room for indoor and outdoor entertaining, this 3388 sqft. home features five bedrooms and three bathrooms.
Upon entry into the home, you step into a 2-story foyer that opens to a formal dining room and private study on the first level on the second level it opens into the loft and media/ bonus room. As you continue into the home the architectural upgrades included in this home add to its grand elegance.
This Terrano includes a butler's pantry passthrough, a large walk-in pantry, and a beautifully well-appointed extended kitchen with quartz countertops, soft close 42" cabinets, designer glass upper cabinets and upgraded KitchenAid appliances. The breakfast bar and nook open to the great room with direct access to the extended covered lanai.
Through the pocketed glass doors, you will find a screened-in pool and spa with a water view. The first level also features two additional bedrooms and a designer bathroom.
This outstanding floor plan features a second level spacious owner's suite with a large walk-in closet and spa-like bath with a freestanding tub, separate designer shower, double vanities, and a private water closet.
The second level also provides two bedrooms, one additional bathroom, a large laundry room and the open loft and media/bonus room.
In addition, this home features a 2-car garage with golf cart parking fully equipped with an included golf cart.
Residents of Coastal Oaks enjoy exclusive access to a guarded and gated community, two pools, fitness center, clubhouse, tennis, basketball, volleyball, soccer & softball fields, a playground, and dog park in addition to all the Nocatee amenities.
Discover the lifestyle of Nocatee. Enjoy the waterparks, kayaking launch, trails, basketball, tennis, volleyball courts. Close to shops, waterparks, and minutes to the beach.
Location
State FL
County St. Johns
Community Coastal Oaks At Nocatee
Area 272-Nocatee South
Direction Nocatee Parkway to Crosswater Parkway to Bluewater Drive to Gulfstream Way to Palm Island Way.
Interior
Interior Features Breakfast Bar, Butler Pantry, Eat-in Kitchen, Entrance Foyer, Kitchen Island, Pantry, Primary Bathroom -Tub with Separate Shower, Walk-In Closet(s)
Heating Central
Cooling Central Air
Flooring Carpet, Tile
Fireplaces Type Other
Furnishings Unfurnished
Fireplace Yes
Exterior
Exterior Feature Balcony
Parking Features Additional Parking, Garage
Garage Spaces 2.5
Pool Community, In Ground, Screen Enclosure
Utilities Available Natural Gas Available
Amenities Available Basketball Court, Children's Pool, Fitness Center, Jogging Path, Playground, Security, Tennis Court(s), Trash
Waterfront Description Pond
Roof Type Shingle
Porch Patio, Porch, Screened
Total Parking Spaces 2
Private Pool No
Building
Lot Description Cul-De-Sac
Sewer Public Sewer
Water Public
Architectural Style Traditional
Structure Type Frame,Stucco
New Construction No
Schools
Elementary Schools Palm Valley Academy
Middle Schools Palm Valley Academy
High Schools Allen D. Nease
Others
HOA Name MAY MANAGMENT
Tax ID 0702915720
Security Features Security System Owned,Smoke Detector(s)
Acceptable Financing Cash, Conventional, FHA, VA Loan
Listing Terms Cash, Conventional, FHA, VA Loan
Read Less Info
Want to know what your home might be worth? Contact us for a FREE valuation!

Our team is ready to help you sell your home for the highest possible price ASAP
Bought with NEXTHOME AT THE BEACH

"Molly's job is to find and attract mastery-based agents to the office, protect the culture, and make sure everyone is happy! "






