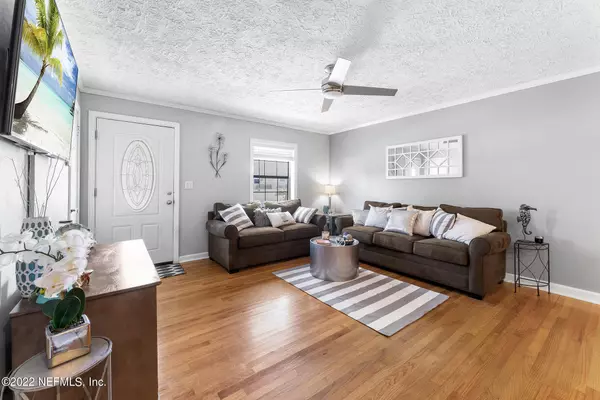$292,000
$295,000
1.0%For more information regarding the value of a property, please contact us for a free consultation.
3 Beds
2 Baths
1,778 SqFt
SOLD DATE : 11/07/2022
Key Details
Sold Price $292,000
Property Type Single Family Home
Sub Type Single Family Residence
Listing Status Sold
Purchase Type For Sale
Square Footage 1,778 sqft
Price per Sqft $164
Subdivision Oak Hill
MLS Listing ID 1186560
Sold Date 11/07/22
Style Ranch
Bedrooms 3
Full Baths 2
HOA Y/N No
Originating Board realMLS (Northeast Florida Multiple Listing Service)
Year Built 1956
Property Description
This beautifully updated, spacious 3/2 home has it all! Inviting front porch welcomes you in to the large, bright & airy living/dining area which flows into the updated kitchen w/ ss appliances & granite counter tops. Home has fresh neutral paint & gleaming hard wood floors through main areas, & ceramic tile in updated bathrooms & huge family room w/ wood burning fireplace. Large, screened porch opens to wood deck, which leads to secluded fire pit area, or large fully fenced, shaded lush back yard w/ storage shed. Plenty of room for entertaining or just relaxing. Tandem garage allows for trailer, motorcycle, boat or other needed parking and storage. ALL appliances convey, new roof 2019. Conveniently located to NAS JAX, 295, Blanding Blvd, down town, dining, shopping and so much more!
Location
State FL
County Duval
Community Oak Hill
Area 054-Cedar Hills
Direction I295 TO EAST ON 103RD ST, LEFT ON JAMMES, RIGHT ON THE SECOND BURGUNDY RD
Interior
Interior Features Pantry
Heating Central, Other
Cooling Central Air
Flooring Tile, Wood
Fireplaces Number 1
Fireplaces Type Wood Burning
Fireplace Yes
Exterior
Parking Features Attached, Garage
Garage Spaces 1.0
Fence Back Yard, Wood
Pool None
Roof Type Shingle
Porch Deck, Front Porch, Porch, Screened
Total Parking Spaces 1
Private Pool No
Building
Water Public
Architectural Style Ranch
Structure Type Block,Concrete
New Construction No
Schools
Elementary Schools Cedar Hills
Middle Schools Westside
High Schools Westside High School
Others
Tax ID 0957110000
Acceptable Financing Cash, Conventional, FHA, VA Loan
Listing Terms Cash, Conventional, FHA, VA Loan
Read Less Info
Want to know what your home might be worth? Contact us for a FREE valuation!

Our team is ready to help you sell your home for the highest possible price ASAP
Bought with HERRON REAL ESTATE LLC

"Molly's job is to find and attract mastery-based agents to the office, protect the culture, and make sure everyone is happy! "






