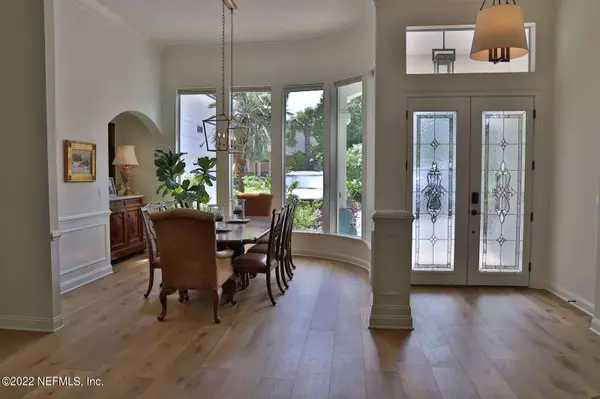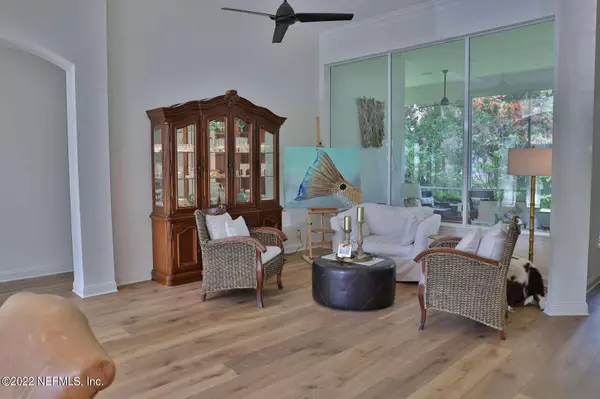$1,050,000
$1,100,000
4.5%For more information regarding the value of a property, please contact us for a free consultation.
5 Beds
4 Baths
3,248 SqFt
SOLD DATE : 11/09/2022
Key Details
Sold Price $1,050,000
Property Type Single Family Home
Sub Type Single Family Residence
Listing Status Sold
Purchase Type For Sale
Square Footage 3,248 sqft
Price per Sqft $323
Subdivision Queens Harbour
MLS Listing ID 1195990
Sold Date 11/09/22
Style Traditional
Bedrooms 5
Full Baths 4
HOA Fees $228/qua
HOA Y/N Yes
Originating Board realMLS (Northeast Florida Multiple Listing Service)
Year Built 1997
Property Description
Don't miss this completely remodeled home in Queens Harbour Yacht & CC! Sellers were not planning to leave, so the home's interior is a tasteful, contemporary modern dream. The home is Move-In-Ready with modern updates through out! Beautiful gourmet chef's kitchen with 2-ovens, 2-dishwashers, gas cooktop, floor-to-ceiling modern design cabinetry, and a nearby butler's pantry.
Wall-to-wall stunning French Oak flooring throughout the home! All bathrooms have an elegant modern design! The very open floor plan has a great flow for entertaining with large windows to provides natural lighting throughout. Enjoy the spacious lanai for entertaining friends and quiet moments. The large master bedroom can easily accommodate a California King-size bed, full-sized furniture, and a sofa in the bedroom bedroom
Location
State FL
County Duval
Community Queens Harbour
Area 043-Intracoastal West-North Of Atlantic Blvd
Direction East on Atlantic Blvd, turn left into Queens Harbor Blvd. Go through the guard gate, and about 4 miles on Queens Harbor Blvd, then left onto Windsor Harbor Dr. House will be on the left.
Interior
Interior Features Breakfast Nook, Butler Pantry, Eat-in Kitchen, Entrance Foyer, In-Law Floorplan, Primary Bathroom -Tub with Separate Shower, Primary Downstairs, Walk-In Closet(s)
Heating Central
Cooling Central Air
Flooring Tile, Wood
Fireplaces Number 1
Fireplaces Type Gas
Furnishings Furnished
Fireplace Yes
Exterior
Garage Additional Parking, Attached, Circular Driveway, Garage, Garage Door Opener
Garage Spaces 2.0
Fence Back Yard
Pool Community
Utilities Available Cable Available
Amenities Available Boat Dock, Children's Pool, Clubhouse, Fitness Center, Golf Course, Playground, Security, Tennis Court(s), Trash
Roof Type Shingle
Porch Patio
Total Parking Spaces 2
Private Pool No
Building
Lot Description Sprinklers In Front, Sprinklers In Rear
Sewer Public Sewer
Water Public
Architectural Style Traditional
Structure Type Frame,Stucco
New Construction No
Schools
Elementary Schools Neptune Beach
Middle Schools Landmark
High Schools Sandalwood
Others
HOA Name May Management
Tax ID 1671277832
Security Features Smoke Detector(s)
Acceptable Financing Cash, Conventional, VA Loan
Listing Terms Cash, Conventional, VA Loan
Read Less Info
Want to know what your home might be worth? Contact us for a FREE valuation!

Our team is ready to help you sell your home for the highest possible price ASAP
Bought with BERKSHIRE HATHAWAY HOMESERVICES FLORIDA NETWORK REALTY

"Molly's job is to find and attract mastery-based agents to the office, protect the culture, and make sure everyone is happy! "






